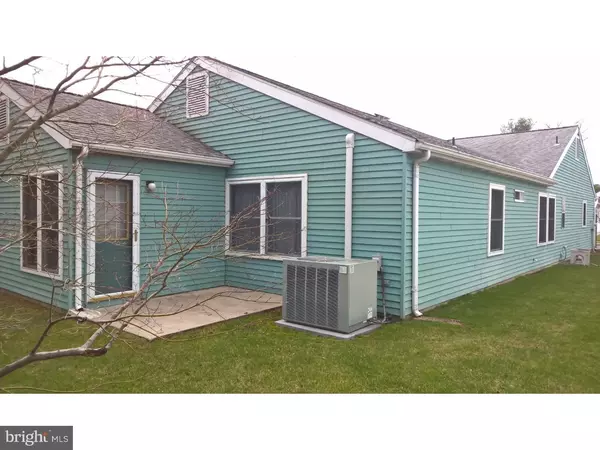$165,000
$175,000
5.7%For more information regarding the value of a property, please contact us for a free consultation.
2 Beds
2 Baths
1,904 SqFt
SOLD DATE : 07/27/2016
Key Details
Sold Price $165,000
Property Type Single Family Home
Sub Type Detached
Listing Status Sold
Purchase Type For Sale
Square Footage 1,904 sqft
Price per Sqft $86
Subdivision Leisuretowne
MLS Listing ID 1002401800
Sold Date 07/27/16
Style Ranch/Rambler
Bedrooms 2
Full Baths 2
HOA Fees $73/mo
HOA Y/N Y
Abv Grd Liv Area 1,904
Originating Board TREND
Year Built 1986
Annual Tax Amount $3,971
Tax Year 2015
Lot Size 6,250 Sqft
Acres 0.14
Lot Dimensions 50X125
Property Description
Beautifully maintained home by the original owner with numerous upgrades over the years, including extra living space provided by an enclosed all-season sun room (office or library, etc.). Includes washer, dryer, kitchen appliances and window treatments. Everything you need to enjoy living at Leisurtowne! Don't miss out on this great opportunity!
Location
State NJ
County Burlington
Area Southampton Twp (20333)
Zoning RDPL
Rooms
Other Rooms Living Room, Dining Room, Primary Bedroom, Kitchen, Family Room, Bedroom 1, Laundry, Other
Interior
Interior Features Primary Bath(s), Butlers Pantry, Ceiling Fan(s), Kitchen - Eat-In
Hot Water Electric
Heating Electric, Baseboard
Cooling Central A/C
Flooring Fully Carpeted, Tile/Brick
Equipment Disposal
Fireplace N
Window Features Energy Efficient
Appliance Disposal
Heat Source Electric
Laundry Main Floor
Exterior
Exterior Feature Porch(es)
Garage Spaces 3.0
Amenities Available Tennis Courts, Club House
Water Access N
Roof Type Pitched,Slate
Accessibility None
Porch Porch(es)
Attached Garage 1
Total Parking Spaces 3
Garage Y
Building
Lot Description Level, Front Yard, Rear Yard
Story 1
Foundation Concrete Perimeter
Sewer Public Sewer
Water Public
Architectural Style Ranch/Rambler
Level or Stories 1
Additional Building Above Grade
New Construction N
Others
HOA Fee Include Common Area Maintenance,Snow Removal,Trash,Pool(s),Health Club,Management,Alarm System
Senior Community No
Tax ID 33-02702 54-00012
Ownership Fee Simple
Read Less Info
Want to know what your home might be worth? Contact us for a FREE valuation!

Our team is ready to help you sell your home for the highest possible price ASAP

Bought with Jodi Schwarzl • BHHS Fox & Roach-Cherry Hill

"My job is to find and attract mastery-based agents to the office, protect the culture, and make sure everyone is happy! "






