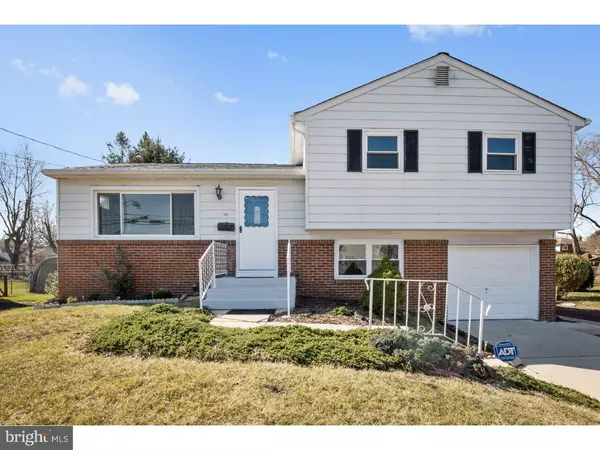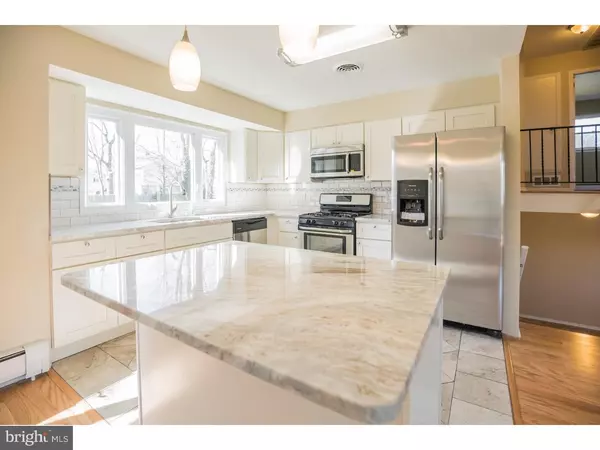$182,000
$179,999
1.1%For more information regarding the value of a property, please contact us for a free consultation.
3 Beds
2 Baths
1,380 SqFt
SOLD DATE : 08/11/2016
Key Details
Sold Price $182,000
Property Type Single Family Home
Sub Type Detached
Listing Status Sold
Purchase Type For Sale
Square Footage 1,380 sqft
Price per Sqft $131
Subdivision Mount View
MLS Listing ID 1002396598
Sold Date 08/11/16
Style Traditional,Split Level
Bedrooms 3
Full Baths 1
Half Baths 1
HOA Y/N N
Abv Grd Liv Area 1,380
Originating Board TREND
Year Built 1956
Annual Tax Amount $5,459
Tax Year 2015
Lot Size 10,000 Sqft
Acres 0.23
Lot Dimensions 80X125
Property Description
***Look at this new price!!*** Welcome to this 3 bed/1.5 bath split level home that has been updated to bring about it's true beauty! As you walk in the front door, you'll be delighted with the open concept of the living room, dining room and kitchen. Living & dining rooms have brand new hardwood floors & newer windows to include a picture window overlooking the front yard. The kitchen has been redone with new cabinets that offer soft close doors & drawers, granite counters, subway & glass tile back splash, ceramic tile floor and a stainless steel appliance package w/gas cooking. Up the stairs you'll find refinished hardwood floors t/o the hall & 3 ample sized bedrooms. The bathroom has a new tub & beautifully tiled shower walls, tiled floor & extra wide vanity with plenty of storage. The lower level offers your perfect entertainment setting with a family room/den, also with brand new hardwood flooring, 2 large windows which allow plenty of light, an updated half bath w/ceramic floors and a tiled foyer which leads to the backyard large enough to host cookout's for all to enjoy. The yard is 3/4 fenced in and has a large, dry shed to store your lawn equipment. The foyer also leads to a 1 car garage as well as the basement. The basement houses washer/dryer hookup, sump pump & french drain and has plenty of room for storage. The entire house has been painted a warm neutral color and is ready for you to move in, unpack your belongings and enjoy your new beginnings. Centrally located and minutes away from NJTP, 295, great shopping, schools & places of worship.
Location
State NJ
County Burlington
Area Mount Holly Twp (20323)
Zoning R1
Rooms
Other Rooms Living Room, Dining Room, Primary Bedroom, Bedroom 2, Kitchen, Family Room, Bedroom 1, Other
Basement Partial, Unfinished, Drainage System
Interior
Interior Features Kitchen - Island, Breakfast Area
Hot Water Oil
Heating Oil, Baseboard
Cooling Central A/C
Flooring Wood, Tile/Brick
Fireplace N
Heat Source Oil
Laundry Basement
Exterior
Garage Spaces 4.0
Utilities Available Cable TV
Water Access N
Roof Type Pitched
Accessibility None
Attached Garage 1
Total Parking Spaces 4
Garage Y
Building
Story Other
Sewer Public Sewer
Water Public
Architectural Style Traditional, Split Level
Level or Stories Other
Additional Building Above Grade
New Construction N
Schools
School District Mount Holly Township Public Schools
Others
Senior Community No
Tax ID 23-00126 21-00003
Ownership Fee Simple
Security Features Security System
Acceptable Financing Conventional, VA, FHA 203(b)
Listing Terms Conventional, VA, FHA 203(b)
Financing Conventional,VA,FHA 203(b)
Read Less Info
Want to know what your home might be worth? Contact us for a FREE valuation!

Our team is ready to help you sell your home for the highest possible price ASAP

Bought with David F O'Neal • BHHS Fox & Roach-Marlton

"My job is to find and attract mastery-based agents to the office, protect the culture, and make sure everyone is happy! "






