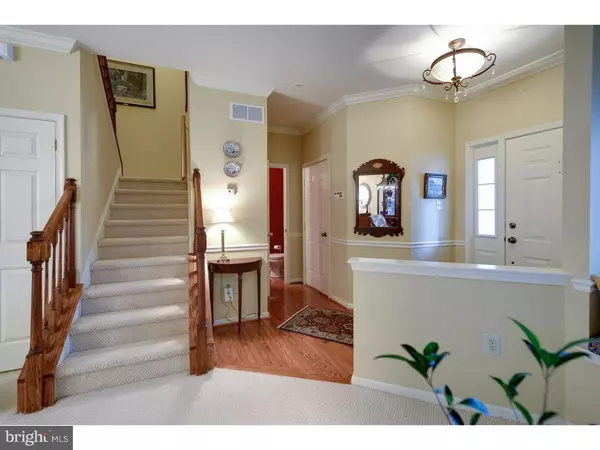$300,000
$305,000
1.6%For more information regarding the value of a property, please contact us for a free consultation.
3 Beds
3 Baths
1,673 SqFt
SOLD DATE : 05/02/2016
Key Details
Sold Price $300,000
Property Type Townhouse
Sub Type Interior Row/Townhouse
Listing Status Sold
Purchase Type For Sale
Square Footage 1,673 sqft
Price per Sqft $179
Subdivision Chase At Bell Tave
MLS Listing ID 1002390772
Sold Date 05/02/16
Style Colonial
Bedrooms 3
Full Baths 2
Half Baths 1
HOA Fees $68/qua
HOA Y/N Y
Abv Grd Liv Area 1,673
Originating Board TREND
Year Built 2003
Annual Tax Amount $4,990
Tax Year 2016
Lot Size 2,936 Sqft
Acres 0.07
Lot Dimensions 0X0
Property Description
Welcome to beautiful Chase at Bell Tavern! This well maintained 3 Bed/2.5 Bath townhome has open floor plan on main level with hardwood floor entry, elegant crown moldings and chair rails. Formal living room with cozy bench seating leads to dining room. Modern kitchen features Corian counter tops and gas cooking. Kitchen opens to the family room with wood burning fireplace and vaulted ceilings. Custom paint, blinds and window treatments enhance the first level. The expanded, large deck located outside the living room borders wooded area for your privacy, views, and entertainment. The master bedroom is adorned with vaulted ceilings connected to a bath and walk-in closet. The Master Bathroom features a soaking tub, double vanity and a skylight allowing for more natural light. The Master Bathroom also overlooks the woods in the rear. The second floor includes 2 more bedrooms with ample closet space and one with walk-in closet. The Hall Bathroom has been upgraded with tile floors, vanity and light fixture. The second floor is finished off with a hall closet and laundry area. The unfinished basement has plenty of room for storage and ready to be finished. The Community is in walking distance to Bell Tavern Park with Tennis courts, hockey rink, Basketball court, Play Area, Picnic Area, water park and Walking Trail. The home is also mins from Rt. 30, Rt 100, Rt 202 the Turnpike. Few minutes from exton train station. Convenient shopping centers include: Wegmans, Home Depot, Bj's, Best Buy, Stadium movie theater and Exton mall and restaurant.
Location
State PA
County Chester
Area East Caln Twp (10340)
Zoning R3
Rooms
Other Rooms Living Room, Dining Room, Primary Bedroom, Bedroom 2, Kitchen, Family Room, Bedroom 1, Laundry
Basement Full, Unfinished
Interior
Hot Water Natural Gas
Heating Gas, Forced Air
Cooling Central A/C
Flooring Fully Carpeted
Fireplaces Number 1
Fireplace Y
Heat Source Natural Gas
Laundry Main Floor
Exterior
Garage Spaces 1.0
Water Access N
Accessibility None
Attached Garage 1
Total Parking Spaces 1
Garage Y
Building
Story 2
Sewer Public Sewer
Water Public
Architectural Style Colonial
Level or Stories 2
Additional Building Above Grade
New Construction N
Schools
Middle Schools Lionville
High Schools Downingtown High School East Campus
School District Downingtown Area
Others
HOA Fee Include Common Area Maintenance,Lawn Maintenance
Senior Community No
Tax ID 40-02 -1051
Ownership Fee Simple
Read Less Info
Want to know what your home might be worth? Contact us for a FREE valuation!

Our team is ready to help you sell your home for the highest possible price ASAP

Bought with Rajesh Chheda • Springer Realty Group - Exton

"My job is to find and attract mastery-based agents to the office, protect the culture, and make sure everyone is happy! "






