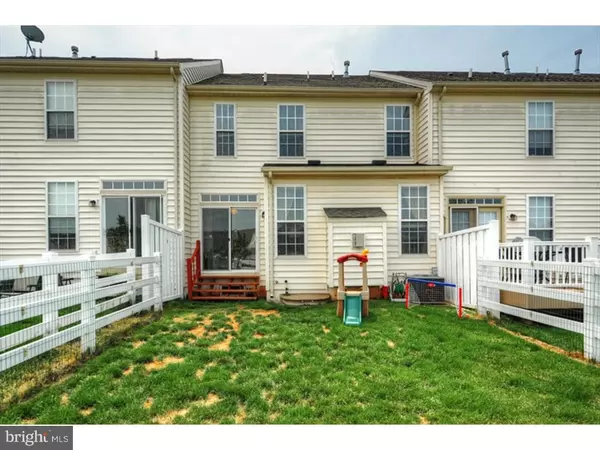$249,000
$249,000
For more information regarding the value of a property, please contact us for a free consultation.
3 Beds
3 Baths
2,458 SqFt
SOLD DATE : 04/29/2016
Key Details
Sold Price $249,000
Property Type Townhouse
Sub Type Interior Row/Townhouse
Listing Status Sold
Purchase Type For Sale
Square Footage 2,458 sqft
Price per Sqft $101
Subdivision Coventry Glen
MLS Listing ID 1002379394
Sold Date 04/29/16
Style Carriage House
Bedrooms 3
Full Baths 2
Half Baths 1
HOA Fees $90/mo
HOA Y/N Y
Abv Grd Liv Area 2,458
Originating Board TREND
Year Built 2007
Annual Tax Amount $4,528
Tax Year 2016
Lot Size 2,762 Sqft
Acres 0.06
Lot Dimensions 0X0
Property Description
Welcome to this Fantastic home in Coventry Glen. Desirably located toward the end of a cul-de-sac street, this home features many upgrades and outstanding square footage. Enter the home onto hardwood flooring in the entry. Upgraded carpet and padding is noticeable as you pass through the open living room/dining room combination leading you to an outstanding kitchen with 42" cabinets, tile flooring, pantry, breakfast bar and breakfast room, and a 4ft upgraded extension of the home. Sliders from the kitchen allow you access to the perfect sized fenced in rear yard. The open floor plan unites the family room with stone gas fireplace, great for entertaining and for simply hanging out with the family. Entry from garage, Powder room and lots of storage complete the first floor. The second floor features a large master bedroom with a walk in closet, full bath with soaking tub, tile flooring and double vanity. There are two spacious additional bedrooms and a must have second floor laundry. Home also features a completely finished basement. Office space, entertainment, play, or fitness... the basement can be the additional living space for whatever you need! Tons of storage. Neutral decor and more. This is a must see! Seller Appealed taxes and won = lower taxes. Make your appointment today.
Location
State PA
County Chester
Area East Coventry Twp (10318)
Zoning R3
Rooms
Other Rooms Living Room, Dining Room, Primary Bedroom, Bedroom 2, Kitchen, Family Room, Bedroom 1
Basement Full, Fully Finished
Interior
Interior Features Primary Bath(s), Kitchen - Island, Kitchen - Eat-In
Hot Water Natural Gas
Heating Gas, Forced Air
Cooling Central A/C
Fireplaces Number 1
Fireplaces Type Stone, Gas/Propane
Fireplace Y
Heat Source Natural Gas
Laundry Upper Floor
Exterior
Garage Spaces 3.0
Water Access N
Accessibility None
Attached Garage 1
Total Parking Spaces 3
Garage Y
Building
Story 2
Sewer Public Sewer
Water Public
Architectural Style Carriage House
Level or Stories 2
Additional Building Above Grade
New Construction N
Schools
School District Owen J Roberts
Others
HOA Fee Include Common Area Maintenance,Lawn Maintenance,Snow Removal
Senior Community No
Tax ID 18-01 -0511
Ownership Fee Simple
Read Less Info
Want to know what your home might be worth? Contact us for a FREE valuation!

Our team is ready to help you sell your home for the highest possible price ASAP

Bought with Debbie A Gardinier • RE/MAX Of Reading

"My job is to find and attract mastery-based agents to the office, protect the culture, and make sure everyone is happy! "






