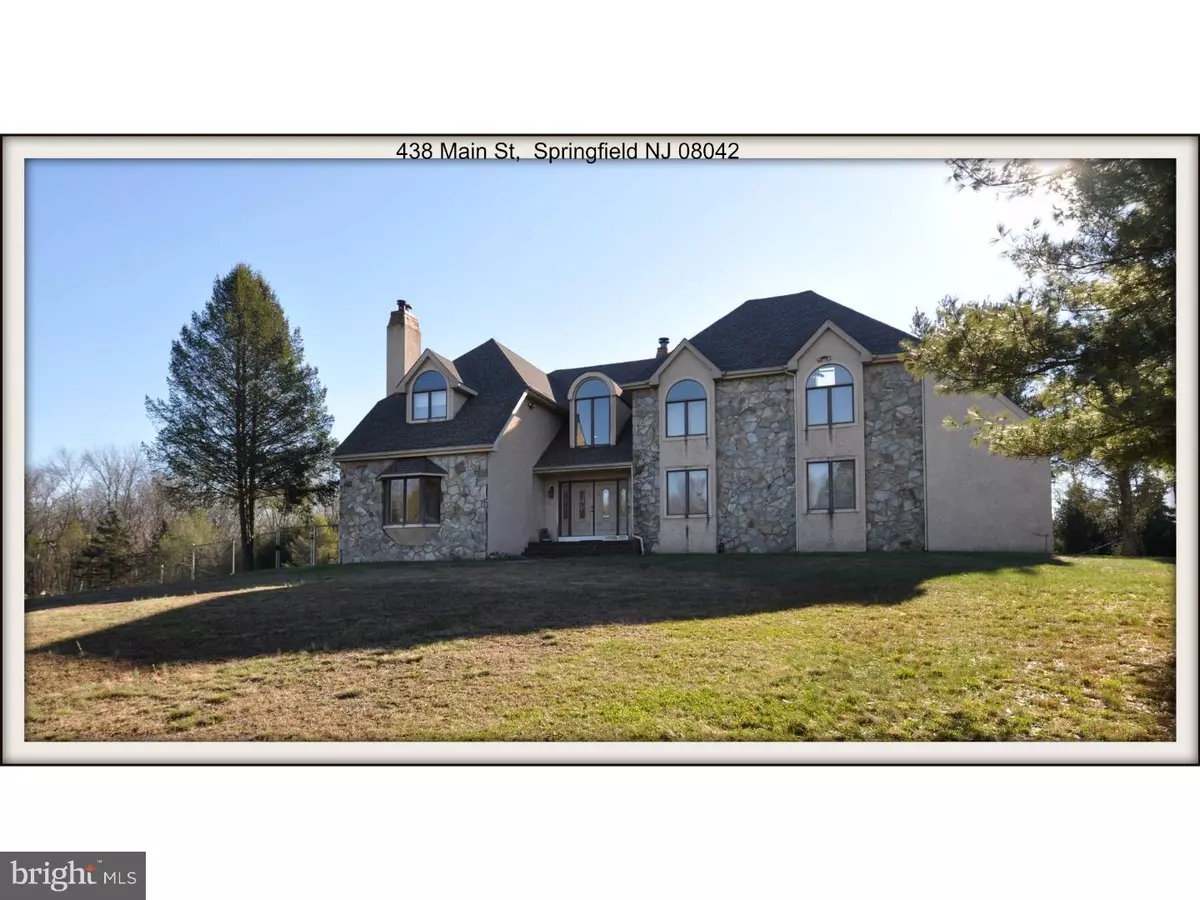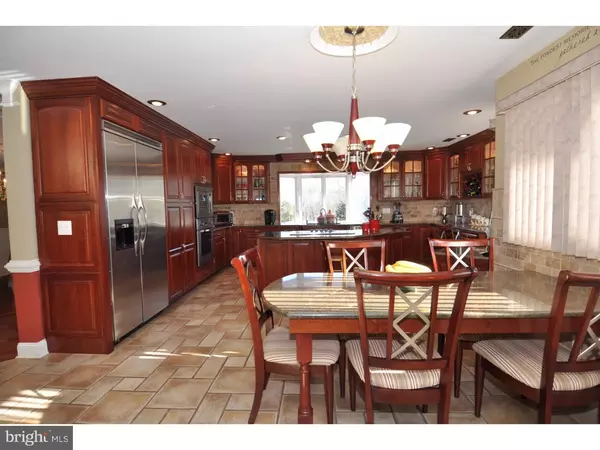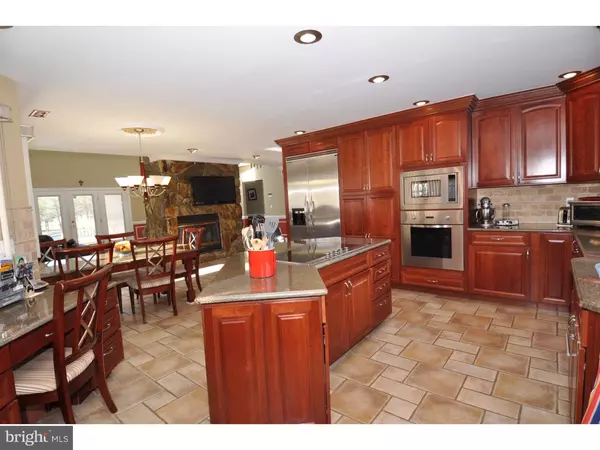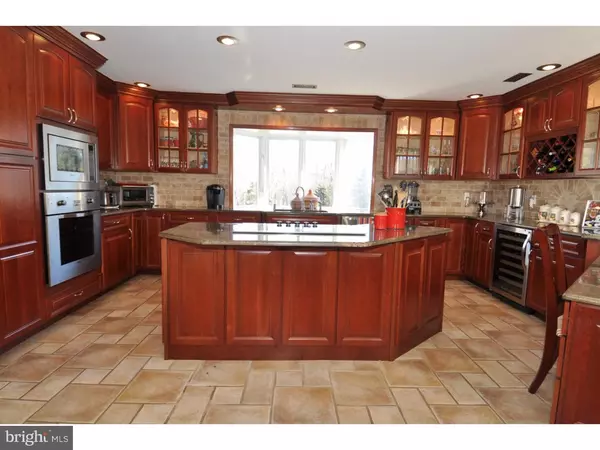$718,000
$724,900
1.0%For more information regarding the value of a property, please contact us for a free consultation.
4 Beds
4 Baths
6,154 SqFt
SOLD DATE : 08/09/2016
Key Details
Sold Price $718,000
Property Type Single Family Home
Sub Type Detached
Listing Status Sold
Purchase Type For Sale
Square Footage 6,154 sqft
Price per Sqft $116
Subdivision None Available
MLS Listing ID 1002373090
Sold Date 08/09/16
Style Colonial
Bedrooms 4
Full Baths 3
Half Baths 1
HOA Y/N N
Abv Grd Liv Area 3,988
Originating Board TREND
Year Built 1993
Annual Tax Amount $15,812
Tax Year 2015
Lot Size 30.000 Acres
Acres 30.0
Lot Dimensions 0X0
Property Description
30 private acres in the town of Juliustown in Springfield Township, Burlington County. This property is presently used as a single family home and a goat farm. It has the ability to have one additional home built on the lot where an old ranch is located. This property originally was a tree farm which had three houses on the property. The property is peaceful and serene surrounded by trees and housing 3/4 paddocks, 40 x 72 Barn with side lean to's which can extend the barn on both sides. This barn also offers a upstairs loft and maternity ward . The second barn has 4 stalls with storage and the oldest barn is a perfect overflow storage area. This custom built colonial is approximately 4000 + square feet with a dramatic 2 story foyer , 9 foot ceiling on first floor and focal point circular staircase. A versatile open floor plan with featuring an over-sized living room with marble fireplace and dining room with spectacular views overlooking sided wooded yard. The cherry kitchen encompasses the rear of the home with a dramatic vaulted family room with two sided stone fireplace opening to the eat-in kitchen with built in breakfast nook granite table and center cooking island. The first floor also offers a 1/2 bath, over-sized pantry and office. The second floor offers 4 bedrooms, 3 full baths and laundry room. Additional features include full poured concrete basement with 24 x 18 wine room, 2 car attached 24 x 24 garage, Viking appliances,Brazilian cherry hardwoods, and one year old roof. The outside in your personal private paradise has plenty of outdoor living including an Olympic sized in ground pool surrounded by stamped concrete with built in wood oven, fire pit and fireplace for entertaining plus rear 25 x 12/ 14 x 20 decks. The pool house offers storage and changing room. It can be the best of both worlds.
Location
State NJ
County Burlington
Area Springfield Twp (20334)
Zoning AGR10
Direction North
Rooms
Other Rooms Living Room, Dining Room, Primary Bedroom, Bedroom 2, Bedroom 3, Kitchen, Family Room, Bedroom 1, Laundry, Other, Attic
Basement Full, Outside Entrance
Interior
Interior Features Primary Bath(s), Kitchen - Island, Butlers Pantry, Skylight(s), Ceiling Fan(s), Water Treat System, Dining Area
Hot Water Electric
Heating Oil, Wood Burn Stove, Forced Air
Cooling Central A/C
Flooring Wood, Fully Carpeted, Tile/Brick
Fireplaces Number 2
Fireplaces Type Stone
Equipment Cooktop, Oven - Wall, Dishwasher, Refrigerator, Built-In Microwave
Fireplace Y
Window Features Bay/Bow
Appliance Cooktop, Oven - Wall, Dishwasher, Refrigerator, Built-In Microwave
Heat Source Oil, Wood
Laundry Upper Floor
Exterior
Exterior Feature Deck(s), Porch(es)
Parking Features Inside Access, Garage Door Opener, Oversized
Garage Spaces 5.0
Fence Other
Pool In Ground
Utilities Available Cable TV
Water Access N
Roof Type Pitched,Shingle
Accessibility None
Porch Deck(s), Porch(es)
Attached Garage 2
Total Parking Spaces 5
Garage Y
Building
Lot Description Irregular, Level, Trees/Wooded, Front Yard, Rear Yard
Story 2
Foundation Concrete Perimeter
Sewer On Site Septic
Water Well
Architectural Style Colonial
Level or Stories 2
Additional Building Above Grade, Below Grade
Structure Type Cathedral Ceilings,9'+ Ceilings
New Construction N
Schools
School District Northern Burlington Count Schools
Others
Senior Community No
Tax ID 34-01801-00007 01
Ownership Fee Simple
Security Features Security System
Acceptable Financing Conventional, VA, FHA 203(b)
Horse Feature Paddock, Riding Ring
Listing Terms Conventional, VA, FHA 203(b)
Financing Conventional,VA,FHA 203(b)
Read Less Info
Want to know what your home might be worth? Contact us for a FREE valuation!

Our team is ready to help you sell your home for the highest possible price ASAP

Bought with Non Subscribing Member • Non Member Office

"My job is to find and attract mastery-based agents to the office, protect the culture, and make sure everyone is happy! "






