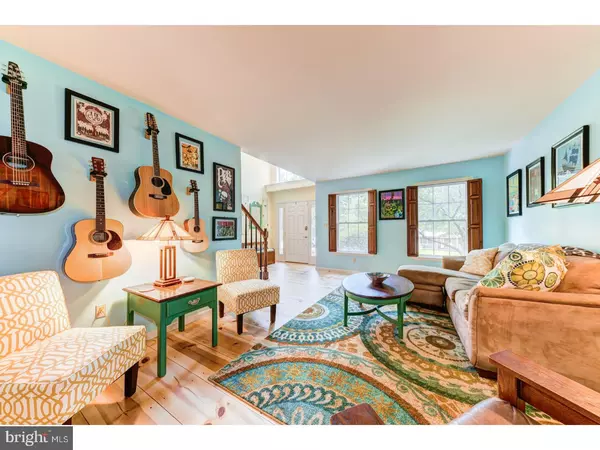$410,000
$415,000
1.2%For more information regarding the value of a property, please contact us for a free consultation.
4 Beds
3 Baths
2,584 SqFt
SOLD DATE : 08/31/2018
Key Details
Sold Price $410,000
Property Type Single Family Home
Sub Type Detached
Listing Status Sold
Purchase Type For Sale
Square Footage 2,584 sqft
Price per Sqft $158
Subdivision Creek View Ests
MLS Listing ID 1001997076
Sold Date 08/31/18
Style Colonial
Bedrooms 4
Full Baths 2
Half Baths 1
HOA Y/N N
Abv Grd Liv Area 2,584
Originating Board TREND
Year Built 1996
Annual Tax Amount $7,355
Tax Year 2018
Lot Size 0.353 Acres
Acres 0.35
Lot Dimensions 94X145
Property Description
Perfect in Perkasie! This is no cookie cutter house in a tract neighborhood. Yes, it looks delightful driving by, but you really need to walk this home & backyard to fully appreciate all it has to offer. Tucked in sought-after Creek View Estates and abuts the glorious Glen Wood neighborhood. Creekview Dr. has its own paved bike path along the Perkiomen Creek. Fantastic for scenic walks/rides! The great American hometown of Perkasie celebrates year-round with: a Community Yard Sale, Memorial Day Parade, Community Day, a free skate park, Under the Stars cars show, Award winning Farmers Market, historic carousel, Dog Park, summer concert series, fantastic Menlo swimming pool, Fall Fest and Christmas tree lighting ceremony. This stately home has every feature you could ask for: a great granite & stainless kitchen, stunning 2 story grand entrance hall, spacious master with walk in closet, flat backyard for planting or play, newly refinished extra-wide plank hardwood floors, a dedicated first floor home office, vaulted ceiling family room, and the list goes on. One cool custom feature is the solid wood, handmade window shutters made by local craftsman Roger S. Wright of Blooming Glen. Don't forget the newer 2 zone heat pump, and water heater too! The owner was thoughtful enough to let you have some fun designing the perfect finished basement. Icy cold central air & a cozy fireplace for crisp fall evenings round out this fantastic home. Outstandingly priced and well under what nearby comparable homes sold for recently, do not let this prime property & sweet deal get away from you!
Location
State PA
County Bucks
Area East Rockhill Twp (10112)
Zoning S
Direction Southwest
Rooms
Other Rooms Living Room, Dining Room, Primary Bedroom, Bedroom 2, Bedroom 3, Kitchen, Family Room, Bedroom 1, Laundry, Other, Attic
Basement Full, Unfinished
Interior
Interior Features Primary Bath(s), Kitchen - Island, Butlers Pantry, Ceiling Fan(s), WhirlPool/HotTub, Kitchen - Eat-In
Hot Water Electric
Heating Heat Pump - Electric BackUp, Forced Air
Cooling Central A/C
Flooring Wood, Fully Carpeted, Vinyl
Fireplaces Number 1
Fireplaces Type Brick
Equipment Oven - Self Cleaning, Dishwasher, Disposal
Fireplace Y
Appliance Oven - Self Cleaning, Dishwasher, Disposal
Laundry Main Floor
Exterior
Exterior Feature Patio(s)
Parking Features Inside Access, Garage Door Opener
Garage Spaces 5.0
Fence Other
Utilities Available Cable TV
Water Access N
Roof Type Shingle
Accessibility None
Porch Patio(s)
Total Parking Spaces 5
Garage N
Building
Story 2
Foundation Brick/Mortar
Sewer Public Sewer
Water Public
Architectural Style Colonial
Level or Stories 2
Additional Building Above Grade
Structure Type Cathedral Ceilings,High
New Construction N
Schools
Elementary Schools Patricia A Guth
Middle Schools Pennridge North
High Schools Pennridge
School District Pennridge
Others
Pets Allowed Y
Senior Community No
Tax ID 12-021-015
Ownership Fee Simple
Acceptable Financing Conventional, VA, FHA 203(b), USDA
Listing Terms Conventional, VA, FHA 203(b), USDA
Financing Conventional,VA,FHA 203(b),USDA
Pets Allowed Case by Case Basis
Read Less Info
Want to know what your home might be worth? Contact us for a FREE valuation!

Our team is ready to help you sell your home for the highest possible price ASAP

Bought with Joseph P Wynn • RE/MAX Realty Group-Lansdale

"My job is to find and attract mastery-based agents to the office, protect the culture, and make sure everyone is happy! "






