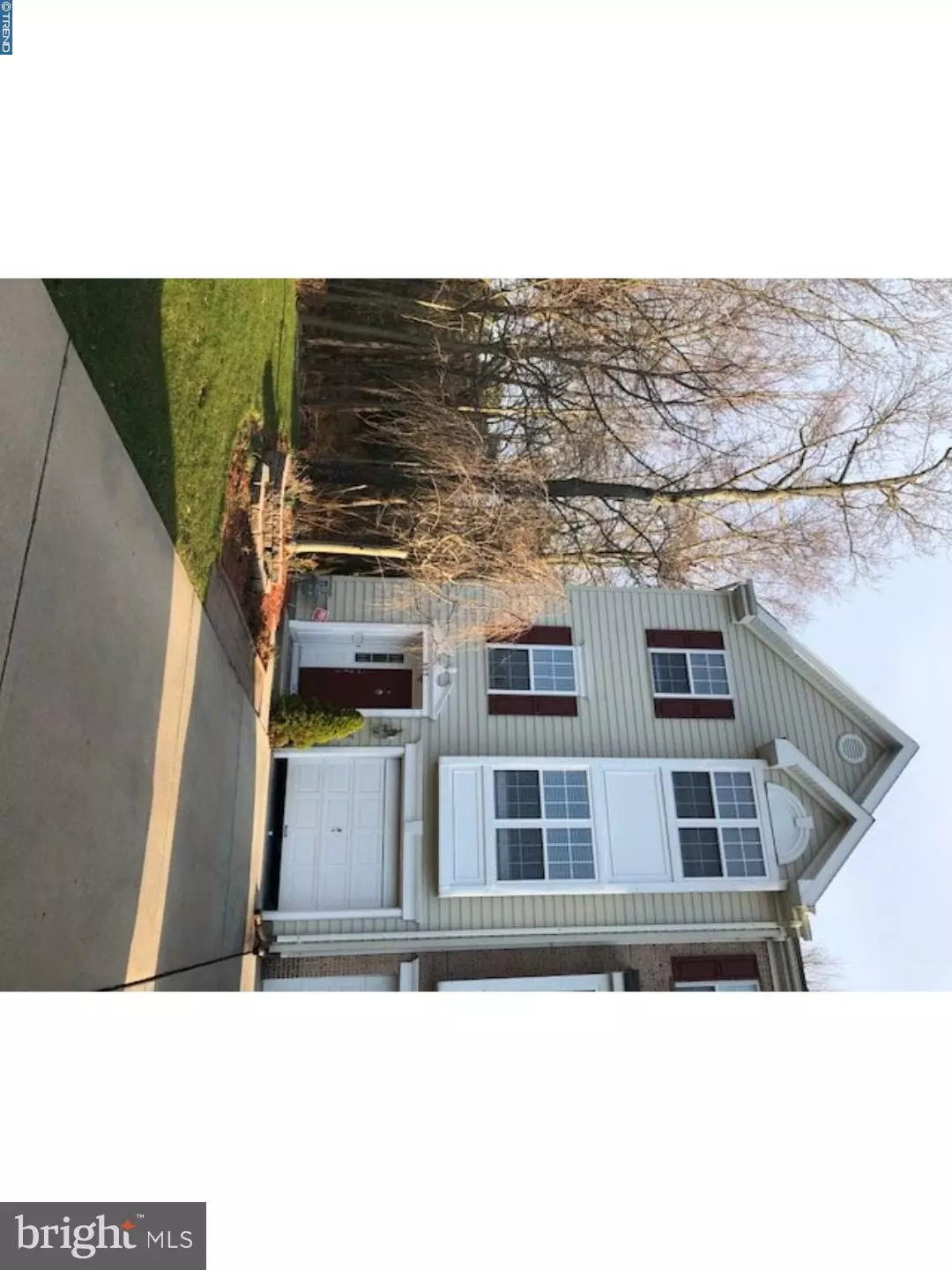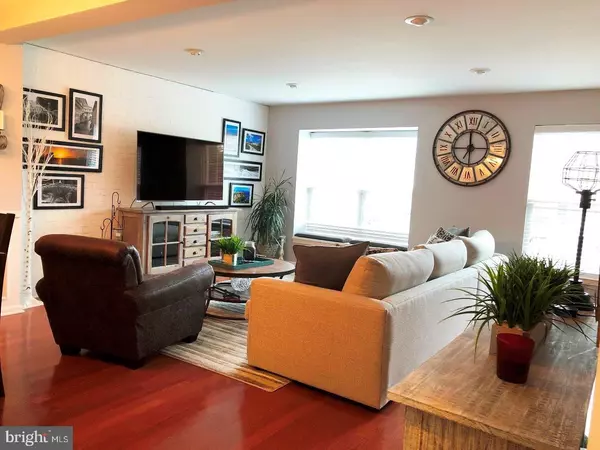$260,000
$262,000
0.8%For more information regarding the value of a property, please contact us for a free consultation.
3 Beds
3 Baths
1,926 SqFt
SOLD DATE : 08/22/2018
Key Details
Sold Price $260,000
Property Type Townhouse
Sub Type Interior Row/Townhouse
Listing Status Sold
Purchase Type For Sale
Square Footage 1,926 sqft
Price per Sqft $134
Subdivision Forest Glen
MLS Listing ID 1000347062
Sold Date 08/22/18
Style Contemporary
Bedrooms 3
Full Baths 2
Half Baths 1
HOA Fees $42/mo
HOA Y/N Y
Abv Grd Liv Area 1,926
Originating Board TREND
Year Built 2001
Annual Tax Amount $7,467
Tax Year 2017
Lot Size 3,485 Sqft
Acres 0.08
Lot Dimensions 0.8 ACRES
Property Description
Wow! Come and see this exceptionally well appointed 3story end unit town home. This one is special. Absolutely ready to move into. Picturesque wooded views to the rear and side of the home. Step inside to find a spacious foyer, with wood laminate flooring, a staircase to the next level, access to the family room to the rear, a passage door to an attached one car garage, and plenty of convenient closet storage. Family room boasts slider out to beautiful EP Henry paved patio and the natural woodland beyond with a stream running through it. Walls throughout are painted wonderful modern grey and taupe tones and neutral carpeting ensures comfort underfoot. The gas fireplace and wall mounted flat screen tv are included. Ascend to the second level to find the freshly painted main living space - a lovely open plan living and dining area w/ recessed lighting and gleaming wood laminate floors. Note the white wainscoting and window seats overlooking the front garden. The kitchen lies to the rear, w/ oak cabinetry with granite counters, stainless steel appliances, ceramic tile backsplash, a nice deck and uninterrupted woodland views. Adjacent to the kitchen lies the updated powder room. The third level has a master suite w/ 3 windows & two closets,2 additional bedrooms also w/ ample closet space & these share the hall bath. Master bath has a newer vanity. This level boasts wall to wall neutral carpeting, a laundry closet off the hall and pull down stairs to the attic space above. There is a wifi Nest thermostat, security system, one car attached garage with driveway parking for two cars. Across the street you will find a park/playground area. This wonderful property enjoys a prime location in Forest Glen and certainly deserves your serious consideration.
Location
State NJ
County Burlington
Area Evesham Twp (20313)
Zoning RD-1
Rooms
Other Rooms Living Room, Dining Room, Primary Bedroom, Bedroom 2, Kitchen, Family Room, Bedroom 1, Attic
Interior
Interior Features Primary Bath(s), Butlers Pantry, Dining Area
Hot Water Natural Gas
Heating Gas, Forced Air
Cooling Central A/C
Flooring Fully Carpeted, Tile/Brick
Fireplaces Number 1
Equipment Built-In Range, Dishwasher, Trash Compactor
Fireplace Y
Appliance Built-In Range, Dishwasher, Trash Compactor
Heat Source Natural Gas
Laundry Upper Floor
Exterior
Exterior Feature Deck(s), Patio(s)
Garage Spaces 3.0
Water Access N
Roof Type Shingle
Accessibility None
Porch Deck(s), Patio(s)
Attached Garage 1
Total Parking Spaces 3
Garage Y
Building
Lot Description Corner, Sloping
Story 3+
Sewer Public Sewer
Water Public
Architectural Style Contemporary
Level or Stories 3+
Additional Building Above Grade
New Construction N
Schools
Elementary Schools Rice
Middle Schools Marlton
School District Evesham Township
Others
HOA Fee Include Common Area Maintenance,Management
Senior Community No
Tax ID 13-00044 26-00062
Ownership Fee Simple
Security Features Security System
Read Less Info
Want to know what your home might be worth? Contact us for a FREE valuation!

Our team is ready to help you sell your home for the highest possible price ASAP

Bought with John R. Wuertz • BHHS Fox & Roach-Mt Laurel

"My job is to find and attract mastery-based agents to the office, protect the culture, and make sure everyone is happy! "






