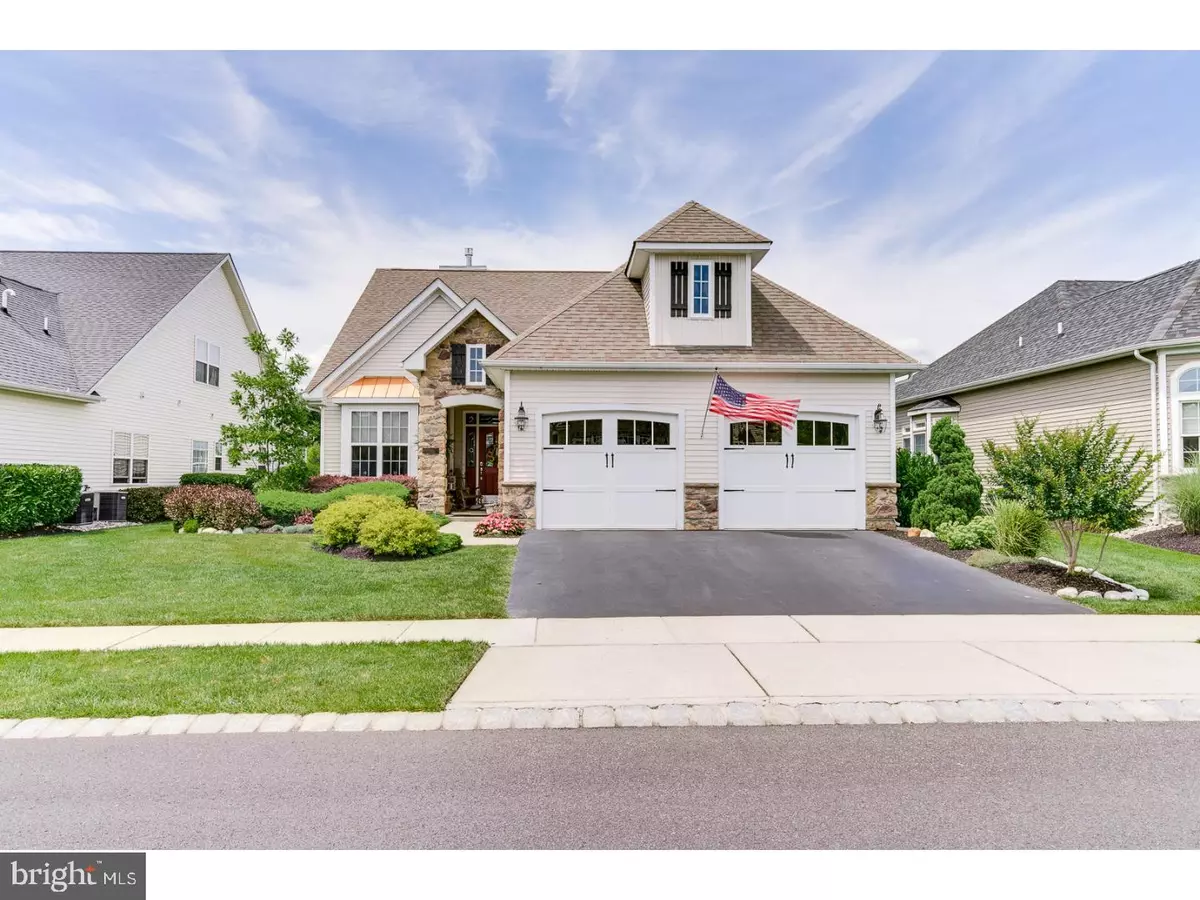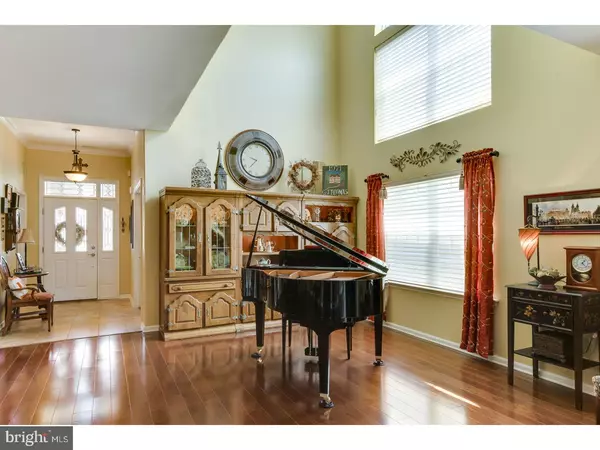$580,000
$585,000
0.9%For more information regarding the value of a property, please contact us for a free consultation.
3 Beds
3 Baths
2,782 SqFt
SOLD DATE : 08/17/2018
Key Details
Sold Price $580,000
Property Type Single Family Home
Sub Type Detached
Listing Status Sold
Purchase Type For Sale
Square Footage 2,782 sqft
Price per Sqft $208
Subdivision Elements W Windsor
MLS Listing ID 1000198176
Sold Date 08/17/18
Style Colonial,Contemporary
Bedrooms 3
Full Baths 3
HOA Fees $376/mo
HOA Y/N Y
Abv Grd Liv Area 2,782
Originating Board TREND
Year Built 2008
Annual Tax Amount $10,673
Tax Year 2017
Lot Size 7,832 Sqft
Acres 0.18
Lot Dimensions 0X0
Property Description
Gracious 55+ elegant living, with beautifully landscaped gardens, a full range of amenities and an eventful calendar of activities, this 3 bedroom, 3 full bath expanded Wellington model, located within prestigious Elements of West Windsor, offers you designer upgrades throughout. Step inside and you are welcomed with premium wood flooring, dramatic ceilings and a beautiful open concept to continue grand entertaining yet comfortable everyday living. French doors lead to a handsome first floor office, open floor plan offers versatility with a generous living and dining area combination that is decorated with a double sided gas fireplace; enjoyed from the main relaxation area as well. Gourmet kitchen is a pleasure with stainless steel appliances, expanded cabinetry, stylish backsplash and granite counters. Sliding glass doors provide beautiful views of a preserved backdrop; all to be enjoyed from a beautiful paver patio. A cozy sunroom with vaulted ceiling also leads to this serene backyard setting. Enjoy a magnificent master bedroom suite with an upgraded bay window, spa-like master bath with Jacuzzi soaking tub, oversized frameless shower and a generous closet that is outfitted with custom organizers. Upper level provides a wonderful open loft area that overlooks the main floor and features the 3rd bedroom with it's own full bath. This upper level offers abundant storage with fabulous closets and walk-in attic space. Two car garage, four zone HVAC, state of the art community center with indoor & outdoor pool, gym, tennis, bocci, walking trails, stocked fishing pond and for those with a green thumb, you will be happy to toil away in a lovely community garden, plus a playground for grandkids. Convenient commute to all major roadways, train station, shopping and restaurants...42 Murano Drive... Welcome Home!
Location
State NJ
County Mercer
Area West Windsor Twp (21113)
Zoning PRRC
Rooms
Other Rooms Living Room, Primary Bedroom, Bedroom 2, Kitchen, Family Room, Bedroom 1, Laundry, Other, Attic
Interior
Interior Features Primary Bath(s), Butlers Pantry, Ceiling Fan(s), Sprinkler System, Stall Shower, Kitchen - Eat-In
Hot Water Natural Gas
Heating Gas, Forced Air, Zoned, Energy Star Heating System, Programmable Thermostat
Cooling Central A/C, Energy Star Cooling System
Flooring Wood, Fully Carpeted, Tile/Brick
Fireplaces Number 2
Equipment Built-In Range, Oven - Wall, Oven - Self Cleaning, Dishwasher, Energy Efficient Appliances, Built-In Microwave
Fireplace Y
Window Features Energy Efficient
Appliance Built-In Range, Oven - Wall, Oven - Self Cleaning, Dishwasher, Energy Efficient Appliances, Built-In Microwave
Heat Source Natural Gas
Laundry Main Floor
Exterior
Exterior Feature Patio(s), Porch(es)
Parking Features Inside Access, Garage Door Opener
Garage Spaces 5.0
Utilities Available Cable TV
Amenities Available Swimming Pool, Tennis Courts, Club House, Tot Lots/Playground
Water Access N
Roof Type Pitched,Shingle
Accessibility None
Porch Patio(s), Porch(es)
Attached Garage 2
Total Parking Spaces 5
Garage Y
Building
Lot Description Level, Open, Trees/Wooded, Front Yard, Rear Yard
Story 2
Foundation Slab
Sewer Public Sewer
Water Public
Architectural Style Colonial, Contemporary
Level or Stories 2
Additional Building Above Grade
Structure Type Cathedral Ceilings,9'+ Ceilings
New Construction N
Schools
School District West Windsor-Plainsboro Regional
Others
HOA Fee Include Pool(s),Common Area Maintenance,Lawn Maintenance,Snow Removal,Trash,Health Club
Senior Community Yes
Tax ID 13-00028-00106 19
Ownership Fee Simple
Security Features Security System
Acceptable Financing Conventional, VA, FHA 203(b)
Listing Terms Conventional, VA, FHA 203(b)
Financing Conventional,VA,FHA 203(b)
Read Less Info
Want to know what your home might be worth? Contact us for a FREE valuation!

Our team is ready to help you sell your home for the highest possible price ASAP

Bought with Donna T Lucarelli • Keller Williams Real Estate - Princeton

"My job is to find and attract mastery-based agents to the office, protect the culture, and make sure everyone is happy! "






