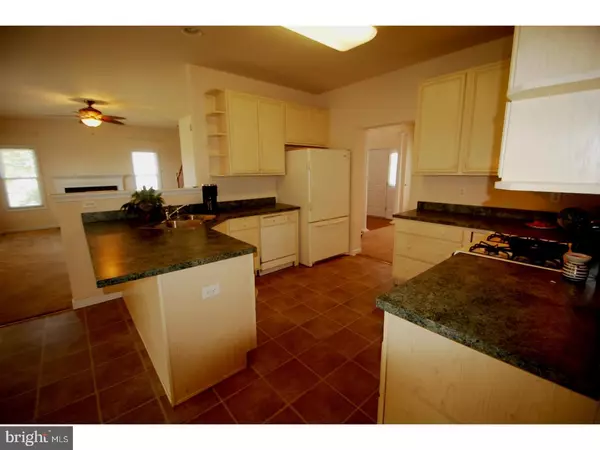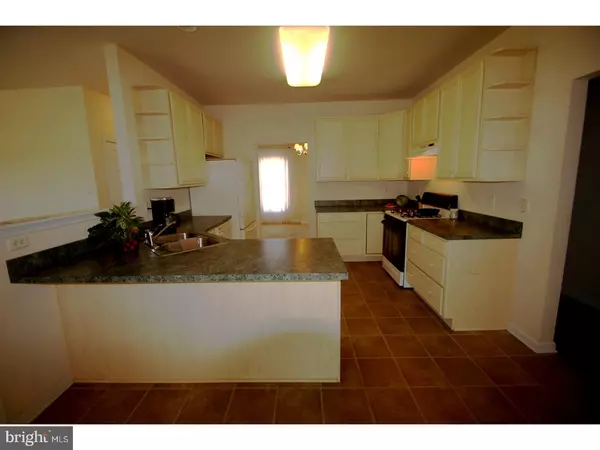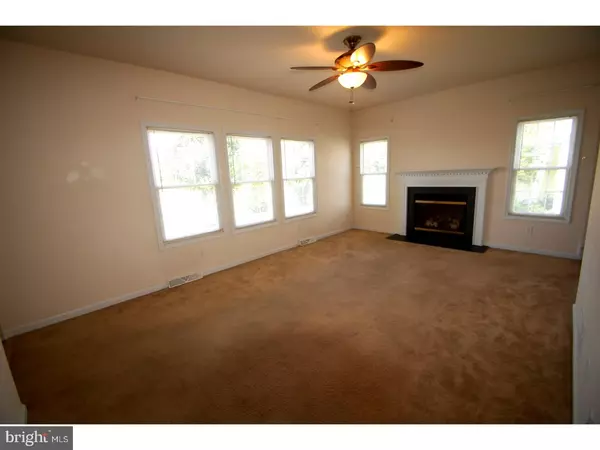$275,000
$275,000
For more information regarding the value of a property, please contact us for a free consultation.
4 Beds
5 Baths
3,200 SqFt
SOLD DATE : 08/08/2018
Key Details
Sold Price $275,000
Property Type Single Family Home
Sub Type Detached
Listing Status Sold
Purchase Type For Sale
Square Footage 3,200 sqft
Price per Sqft $85
Subdivision Towne And Country
MLS Listing ID 1001969626
Sold Date 08/08/18
Style Contemporary
Bedrooms 4
Full Baths 3
Half Baths 2
HOA Fees $16/ann
HOA Y/N Y
Abv Grd Liv Area 2,450
Originating Board TREND
Year Built 2005
Annual Tax Amount $1,997
Tax Year 2017
Lot Size 0.272 Acres
Acres 0.25
Lot Dimensions 107X111
Property Description
Spacious and flexible floor plan, with permitted finished basement with welled exit. This lovely home greets you with a covered front porch, imagine sitting here waiting for you r loved ones to come home, or sipping lemonade with neighbors.. The front of the home is detailed with oversized windows, slate gray shutters and trim, and Keystone Lentils above the windows and doors. Notice the hardscaping on the landscaped foundation garden, with a nice variety of blooming flowers. This home has two owner bedrooms, one on the main floor, with private bath, and one on the upper level with a private bath. So it's perfect if you have in-laws, or little ones! All the bedrooms are large, have walk-in closets, and have ample natural light thru the Andersen windows. With 3 full, and 2 half baths, there's never a battle over the bathrooms in the AM! A fabulous kitchen, has lots of pot drawers, making access to all of the space in your lower cabinets super easy and convenient. There's a breakfast bar and gas cooking. The home has a modern open floor plan, with the kitchen wide open to the bright breakfast room and half open to the family room. The family room is massive, and has 5 windows and a flickering fireplace, for romantic evenings cuddled up with your best friend, or a good book. The Back stairs leads up to the 3 bedrooms, and 2 full upper baths. The loft has a balcony overlook to the 2 story foyer with its double side light front door. And open Dining Room and Living Room with their oversized windows, and lovely columned entries flank the foyer. But wait?there's more! The fully finished basement is permitted and has a welled exit, with a standard door and a full light storm door. It has 3 rooms, currently used as a theater (chairs and TV DO NOT stay), a large area used as a dining area/with some kitchen cabinets, and office space, that you could use as a rec room, and an additional room, that I'm calling an office. There's a half bath and an unfinished space with systems and utility sink. Ample storage in the cement floored and well lit crawl space. There's additional storage in the outside shed. The lot back to an open space, and a view of trees, that give you a lovely color show in the fall. In the garage there is currently a ramp, that the seller will leave or remove at the buyers' request. The house has been Freshly cleaned from top to bottom. Nothing for you to do, but move in!
Location
State DE
County Kent
Area Smyrna (30801)
Zoning R2
Direction Southeast
Rooms
Other Rooms Living Room, Dining Room, Primary Bedroom, Bedroom 2, Bedroom 3, Kitchen, Family Room, Bedroom 1, In-Law/auPair/Suite, Other, Attic
Basement Full, Outside Entrance, Drainage System, Fully Finished
Interior
Interior Features Primary Bath(s), Ceiling Fan(s), Attic/House Fan, Dining Area
Hot Water Natural Gas
Heating Gas, Forced Air
Cooling Central A/C
Flooring Wood, Fully Carpeted, Vinyl, Tile/Brick
Fireplaces Number 1
Fireplaces Type Gas/Propane
Equipment Oven - Self Cleaning, Dishwasher
Fireplace Y
Window Features Energy Efficient
Appliance Oven - Self Cleaning, Dishwasher
Heat Source Natural Gas
Laundry Main Floor
Exterior
Exterior Feature Roof
Parking Features Inside Access, Garage Door Opener
Garage Spaces 5.0
Utilities Available Cable TV
Water Access N
Roof Type Pitched,Shingle
Accessibility Mobility Improvements
Porch Roof
Attached Garage 2
Total Parking Spaces 5
Garage Y
Building
Lot Description Level, Open, Front Yard, Rear Yard
Story 2
Foundation Concrete Perimeter
Sewer Public Sewer
Water Public
Architectural Style Contemporary
Level or Stories 2
Additional Building Above Grade, Below Grade
Structure Type Cathedral Ceilings,9'+ Ceilings,High
New Construction N
Schools
School District Smyrna
Others
HOA Fee Include Common Area Maintenance
Senior Community No
Tax ID DC-17-01807-01-3000-000
Ownership Fee Simple
Acceptable Financing Conventional, VA, FHA 203(b), USDA
Listing Terms Conventional, VA, FHA 203(b), USDA
Financing Conventional,VA,FHA 203(b),USDA
Read Less Info
Want to know what your home might be worth? Contact us for a FREE valuation!

Our team is ready to help you sell your home for the highest possible price ASAP

Bought with Samuel Barksdale • Barksdale & Affiliates Realty

"My job is to find and attract mastery-based agents to the office, protect the culture, and make sure everyone is happy! "






