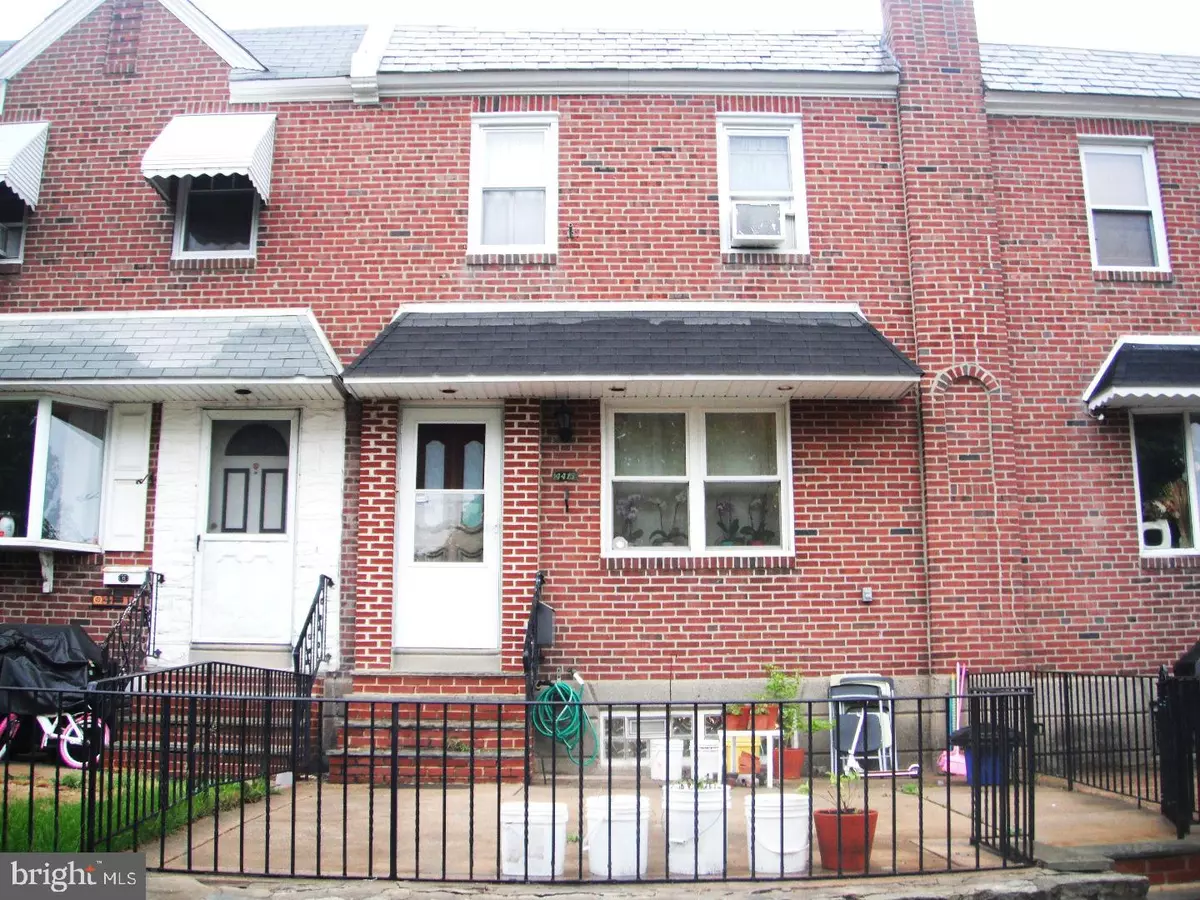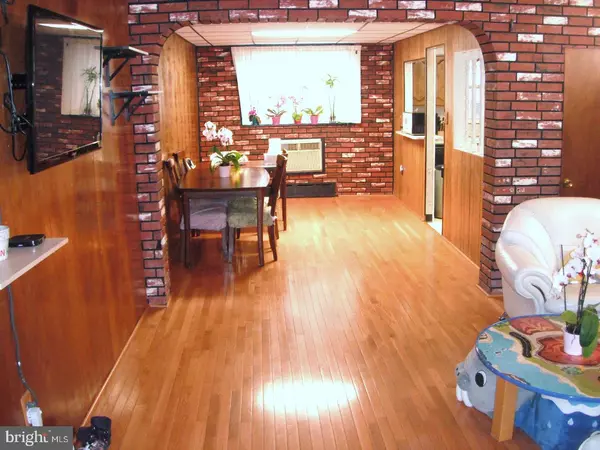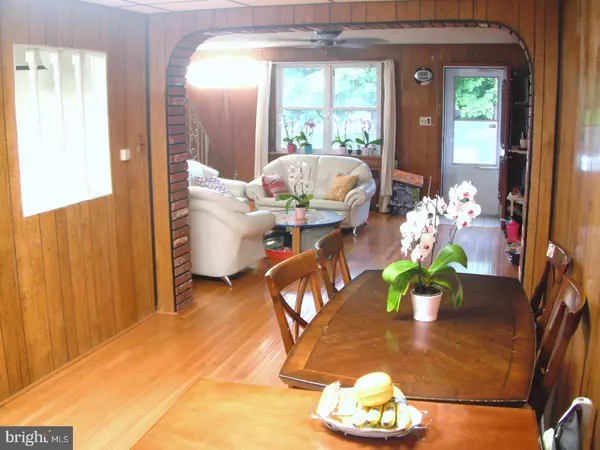$131,500
$134,900
2.5%For more information regarding the value of a property, please contact us for a free consultation.
3 Beds
2 Baths
1,210 SqFt
SOLD DATE : 07/27/2018
Key Details
Sold Price $131,500
Property Type Townhouse
Sub Type Interior Row/Townhouse
Listing Status Sold
Purchase Type For Sale
Square Footage 1,210 sqft
Price per Sqft $108
Subdivision Mayfair
MLS Listing ID 1001526878
Sold Date 07/27/18
Style AirLite
Bedrooms 3
Full Baths 1
Half Baths 1
HOA Y/N N
Abv Grd Liv Area 1,210
Originating Board TREND
Year Built 1950
Annual Tax Amount $1,628
Tax Year 2018
Lot Size 1,219 Sqft
Acres 0.03
Lot Dimensions 18X66
Property Description
Welcome to 4413 Bleigh Avenue in RED HOT MAYFAIR! Situated on a very nice street with nice neighbors, this 3-bedroom, 1 1/2 bath solid brick row boasts 1210 square feet of charm! The front exterior of the home has a fenced-in patio that would be a great place for a barbecue or to enjoy your morning coffee. As you enter, you will notice how beautiful the newer hardwood flooring is throughout the living room and dining room. Upstairs you will find a master bedroom with (2) double closets & (2) closets, 2 more nice sized bedrooms, wall-to-wall carpeting, and a hall bathroom. Down the basement you will find a partially finished basement/rec room with recessed lighting, a neat and clean half-bath, large cabinets for storage under the basement stairs, AN ADDITIONAL ROOM (maybe an office, den, or 4th bedroom!), and a large laundry/utility room with additional cabinets, counter-top, and storage. Also included in the sale is the new, state-of-the-art Kenmore washer and dryer (washer has 5 year warranty!). This home is VERY close to i95, schools (Edwin Forrest is across the street!), shopping, food & entertainment, public transportation, and so much more! Do not wait! Make your appointment today before its gone!!!
Location
State PA
County Philadelphia
Area 19136 (19136)
Zoning RSA5
Rooms
Other Rooms Living Room, Dining Room, Primary Bedroom, Bedroom 2, Kitchen, Bedroom 1
Basement Full
Interior
Interior Features Ceiling Fan(s)
Hot Water Natural Gas
Heating Gas, Radiant
Cooling Wall Unit
Flooring Wood, Fully Carpeted, Vinyl, Tile/Brick
Fireplace N
Heat Source Natural Gas
Laundry Basement
Exterior
Exterior Feature Patio(s)
Utilities Available Cable TV
Water Access N
Roof Type Flat
Accessibility None
Porch Patio(s)
Garage N
Building
Story 2
Foundation Concrete Perimeter
Sewer Public Sewer
Water Public
Architectural Style AirLite
Level or Stories 2
Additional Building Above Grade
New Construction N
Schools
Elementary Schools Edwin Forrest School
Middle Schools Austin Meehan
High Schools Abraham Lincoln
School District The School District Of Philadelphia
Others
Senior Community No
Tax ID 412157300
Ownership Fee Simple
Security Features Security System
Acceptable Financing Conventional, VA, FHA 203(b)
Listing Terms Conventional, VA, FHA 203(b)
Financing Conventional,VA,FHA 203(b)
Read Less Info
Want to know what your home might be worth? Contact us for a FREE valuation!

Our team is ready to help you sell your home for the highest possible price ASAP

Bought with Paris Luong • Aarch Realty
"My job is to find and attract mastery-based agents to the office, protect the culture, and make sure everyone is happy! "






