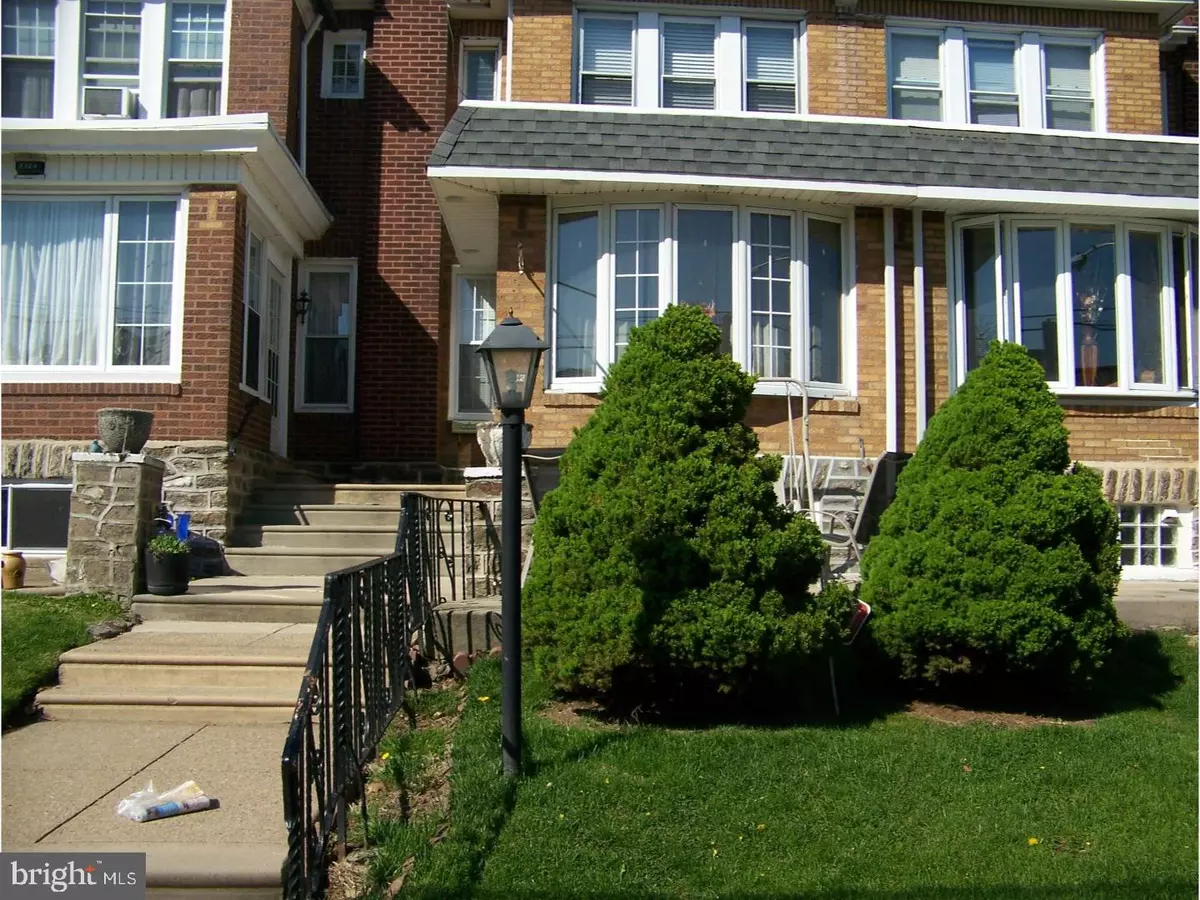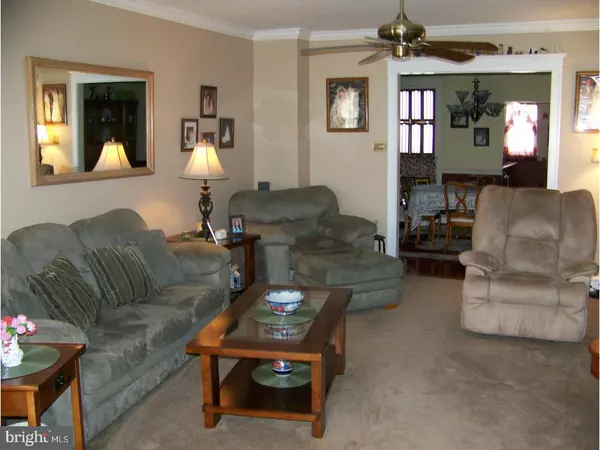$210,000
$210,000
For more information regarding the value of a property, please contact us for a free consultation.
3 Beds
2 Baths
1,600 SqFt
SOLD DATE : 08/01/2018
Key Details
Sold Price $210,000
Property Type Townhouse
Sub Type Interior Row/Townhouse
Listing Status Sold
Purchase Type For Sale
Square Footage 1,600 sqft
Price per Sqft $131
Subdivision Mayfair
MLS Listing ID 1000459598
Sold Date 08/01/18
Style Straight Thru
Bedrooms 3
Full Baths 1
Half Baths 1
HOA Y/N N
Abv Grd Liv Area 1,600
Originating Board TREND
Year Built 1925
Annual Tax Amount $1,865
Tax Year 2018
Lot Size 1,610 Sqft
Acres 0.04
Lot Dimensions 16X101
Property Description
Warm and inviting! You will fall in love as soon as you walk in. Enter into a beautiful sun room with gorgeous wood floors,two bow windows and loads of natural light. The neutral colors throughout the home gives each room it's own charm. Just a few of the features include crown molding, solid wood floors, stunning etched glass built-ins in the dining room, a beautiful remodeled kitchen with custom back splash abd more. Pride in ownership is evident from top to bottom, inside and out. The upstairs bedrooms are bright and comfortable. A remodeled bathroom host both a standing shower and tube/shower combo. Room for those busy mornings. There is a full finished basement that includes a family room, half bath, laundry area, lots of storage and could be your favorite room. Photos coming soon, but don't wait. It may be gone before you know it.
Location
State PA
County Philadelphia
Area 19136 (19136)
Zoning RSA5
Rooms
Other Rooms Living Room, Dining Room, Primary Bedroom, Bedroom 2, Kitchen, Family Room, Bedroom 1, Laundry
Basement Full, Outside Entrance, Fully Finished
Interior
Interior Features Kitchen - Eat-In
Hot Water Natural Gas
Heating Gas
Cooling Wall Unit
Fireplace N
Heat Source Natural Gas
Laundry Basement
Exterior
Garage Spaces 1.0
Water Access N
Roof Type Shingle
Accessibility None
Attached Garage 1
Total Parking Spaces 1
Garage Y
Building
Story 2
Sewer Public Sewer
Water Public
Architectural Style Straight Thru
Level or Stories 2
Additional Building Above Grade
New Construction N
Schools
School District The School District Of Philadelphia
Others
Senior Community No
Tax ID 642108200
Ownership Fee Simple
Read Less Info
Want to know what your home might be worth? Contact us for a FREE valuation!

Our team is ready to help you sell your home for the highest possible price ASAP

Bought with Bingxin Lin • RE/MAX One Realty
"My job is to find and attract mastery-based agents to the office, protect the culture, and make sure everyone is happy! "






