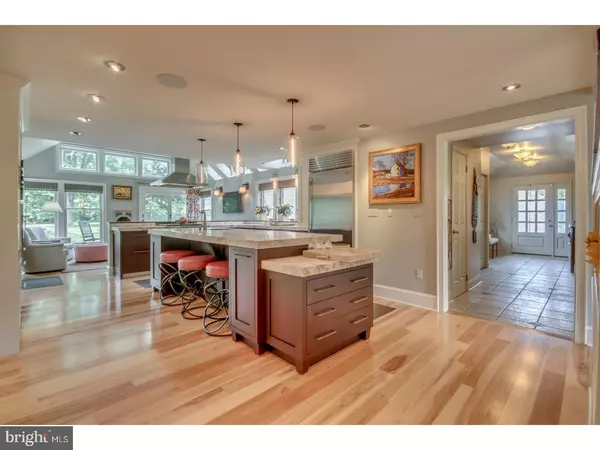$819,000
$799,000
2.5%For more information regarding the value of a property, please contact us for a free consultation.
4 Beds
5 Baths
3,076 SqFt
SOLD DATE : 08/01/2018
Key Details
Sold Price $819,000
Property Type Single Family Home
Sub Type Detached
Listing Status Sold
Purchase Type For Sale
Square Footage 3,076 sqft
Price per Sqft $266
Subdivision Buttonwood Manor
MLS Listing ID 1001651210
Sold Date 08/01/18
Style Colonial
Bedrooms 4
Full Baths 3
Half Baths 2
HOA Y/N N
Abv Grd Liv Area 3,076
Originating Board TREND
Year Built 1981
Annual Tax Amount $7,965
Tax Year 2018
Lot Size 1.528 Acres
Acres 1.53
Lot Dimensions 160X416
Property Description
Sophisticated 4 Bedroom brick-front Colonial now available for sale at 6 Windey Way Lane in Doylestown Township. This stunning home offers a sun-filled open floor plan, wood floors, 3 full updated baths and 2 partial baths, an attached 2 car garage PLUS a detached 2 car garage/mechanics workshop (heated floor) with a charming residential dwelling, possible in-law or au-pair suite, above. Roof on the main house was installed in 2011 when the addition was built. Newer siding. Professionally landscaped gardens offer year-round color from specimen plantings highlighted by exterior lighting out front and out back. Fabulous flagstone patios and walkways. Private courtyard garden with raised beds and espalier apple trees located just off the newer Gourmet Kitchen! The main house offers several gathering places for family and friends offering quality appointments such as custom built-ins, recessed lighting, cottage style windows, radiant heated flooring, 2 fire places, slider doors beckoning you to go out to enjoy the incredible outdoor living spaces and more! The Gourmet custom Kitchen is a cook's "dream kitchen" offering stainless steel commercial grade appliances: Sub Zero BI refrigerator, 2 Sub Zero refrigerator drawers, Wolfe gas range with exhaust fan, Miele wall oven/microwave unit, Miele BI cappuccino/espresso coffee maker, wine refrigerator, Dacor warming drawer PLUS custom cabinetry, gorgeous honed Carrara marble counter tops, expansive Kitchen island offers bar sink, prep space, breakfast bar and terrific storage! Wow! You'll love socializing in the "Morning Room" with views from all angles of the gorgeous landscape and the Kitchen. This room offers tremendous architectural appeal as it offers a vaulted ceiling, sky lights, unique gas fireplace and radiant heat flooring! Steps from the Kitchen is the Family Room with built-ins, fireplace and sliders to covered rear porch! 3 sizable bedrooms upstairs with great closet/storage space. Master Bedroom Suite also offers architectural appeal with vaulted ceiling with sky lights, wood floors, lots of closet space and a charming private bath with pebble flooring! This special and memorable property is sitting pretty on a premium 1.5 acre lot on a cul-de-sac street situated conveniently between Historic Doylestown Borough and Peace Valley Park. Central Bucks Schools. It is a Win-Win! Welcome Home. Quick Schedule Your Showing Appointment! Showings start Friday June 1st!
Location
State PA
County Bucks
Area Doylestown Twp (10109)
Zoning R1
Rooms
Other Rooms Living Room, Dining Room, Primary Bedroom, Bedroom 2, Bedroom 3, Kitchen, Family Room, Bedroom 1, In-Law/auPair/Suite, Laundry, Other
Basement Full, Unfinished
Interior
Interior Features Primary Bath(s), Kitchen - Island, Skylight(s), Ceiling Fan(s), Dining Area
Hot Water Natural Gas
Heating Gas, Electric, Forced Air, Radiant
Cooling Central A/C, Wall Unit
Flooring Wood, Tile/Brick
Fireplaces Number 2
Fireplaces Type Gas/Propane
Equipment Built-In Range, Oven - Wall, Oven - Self Cleaning, Commercial Range, Dishwasher, Refrigerator, Disposal, Energy Efficient Appliances, Built-In Microwave
Fireplace Y
Appliance Built-In Range, Oven - Wall, Oven - Self Cleaning, Commercial Range, Dishwasher, Refrigerator, Disposal, Energy Efficient Appliances, Built-In Microwave
Heat Source Natural Gas, Electric
Laundry Basement
Exterior
Exterior Feature Deck(s), Patio(s), Porch(es)
Parking Features Inside Access, Garage Door Opener, Oversized
Garage Spaces 7.0
Fence Other
Utilities Available Cable TV
Water Access N
Roof Type Shingle,Metal
Accessibility None
Porch Deck(s), Patio(s), Porch(es)
Total Parking Spaces 7
Garage Y
Building
Lot Description Cul-de-sac, Level, Open, Front Yard, Rear Yard, SideYard(s)
Story 2
Sewer On Site Septic
Water Well
Architectural Style Colonial
Level or Stories 2
Additional Building Above Grade
Structure Type Cathedral Ceilings
New Construction N
Schools
Elementary Schools Doyle
Middle Schools Lenape
High Schools Central Bucks High School West
School District Central Bucks
Others
Senior Community No
Tax ID 09-030-008
Ownership Fee Simple
Security Features Security System
Read Less Info
Want to know what your home might be worth? Contact us for a FREE valuation!

Our team is ready to help you sell your home for the highest possible price ASAP

Bought with Maryanne Lachman • BHHS Fox & Roach-Rosemont

"My job is to find and attract mastery-based agents to the office, protect the culture, and make sure everyone is happy! "






