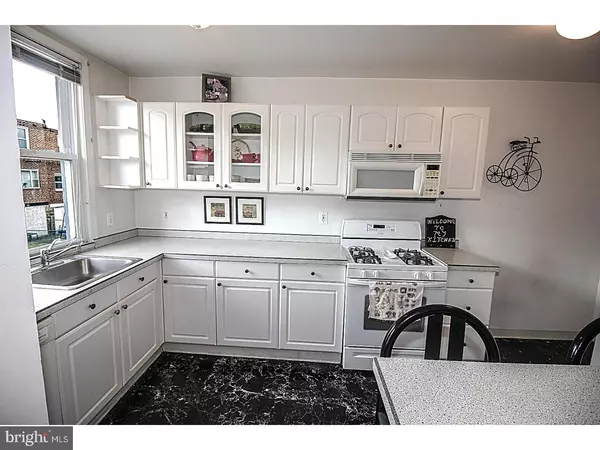$160,000
$175,000
8.6%For more information regarding the value of a property, please contact us for a free consultation.
2 Beds
2 Baths
1,544 SqFt
SOLD DATE : 07/31/2018
Key Details
Sold Price $160,000
Property Type Townhouse
Sub Type Interior Row/Townhouse
Listing Status Sold
Purchase Type For Sale
Square Footage 1,544 sqft
Price per Sqft $103
Subdivision Mayfair (West)
MLS Listing ID 1001765074
Sold Date 07/31/18
Style AirLite
Bedrooms 2
Full Baths 1
Half Baths 1
HOA Y/N N
Abv Grd Liv Area 1,204
Originating Board TREND
Year Built 1950
Annual Tax Amount $1,907
Tax Year 2018
Lot Size 1,460 Sqft
Acres 0.03
Lot Dimensions 18X80
Property Description
3511 Lansing is an updated, 1,200 square foot, move-in ready and superbly maintained, brick row with a spectacular, West Mayfair location! Walking distance to Frankford Ave. shopping & public transportation, Pennypack park with its bike & walking trails and Lincoln High school. The open floor plan of this Airlite design allows natural light to penetrate the entire first floor and features a large bay window in the spacious living room and two large windows in the formal dining room. The kitchen features gas cooking with a self-clean oven, dishwasher, garbage disposal, significant cabinet & counter space and a 3-seat breakfast bar for those quickie meals. Upstairs has an updated hall bath and two large oversized bedrooms with huge closets and ceiling fans. Additionally, the lower, basement level, is finished with multiple closets and could be used as a 3rd bedroom, office or straight-up man-cave! Moreover, there is a separate craft/play area with a chalkboard wall and powder room. And, just in case you need even more storage, there is an 8' x 8', shelved area, with its own entrance, behind the play area. To finish off the lower/basement level, there is an 8' x 17' laundry/utility room, again, outfitted with built-in shelving and another exit to parking in the rear. Now I know what you're saying, "it just can't get any better than this"; but wait?" This home also features, central air conditioning, newer windows and front patio with garden area for your favorite perennials. Stop reading and set your appointment to see this home, now!
Location
State PA
County Philadelphia
Area 19136 (19136)
Zoning RSA5
Direction South
Rooms
Other Rooms Living Room, Dining Room, Primary Bedroom, Kitchen, Family Room, Bedroom 1, Laundry, Other
Basement Partial, Outside Entrance
Interior
Interior Features Kitchen - Island, Skylight(s)
Hot Water Natural Gas
Heating Gas, Forced Air
Cooling Central A/C
Flooring Fully Carpeted
Equipment Built-In Range, Oven - Self Cleaning, Dishwasher, Disposal, Built-In Microwave
Fireplace N
Appliance Built-In Range, Oven - Self Cleaning, Dishwasher, Disposal, Built-In Microwave
Heat Source Natural Gas
Laundry Basement
Exterior
Garage Spaces 1.0
Utilities Available Cable TV
Water Access N
Roof Type Flat
Accessibility None
Total Parking Spaces 1
Garage N
Building
Story 2
Sewer Public Sewer
Water Public
Architectural Style AirLite
Level or Stories 2
Additional Building Above Grade, Below Grade
New Construction N
Schools
Middle Schools Austin Meehan
High Schools Abraham Lincoln
School District The School District Of Philadelphia
Others
Senior Community No
Tax ID 642256808
Ownership Fee Simple
Read Less Info
Want to know what your home might be worth? Contact us for a FREE valuation!

Our team is ready to help you sell your home for the highest possible price ASAP

Bought with Bob Cervone • EXP Realty, LLC
"My job is to find and attract mastery-based agents to the office, protect the culture, and make sure everyone is happy! "






