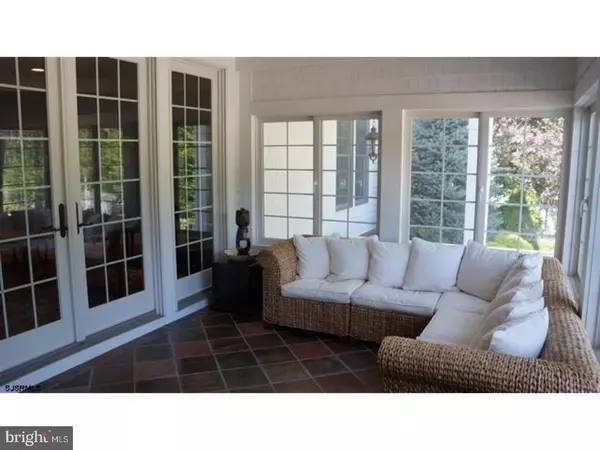$999,999
$995,000
0.5%For more information regarding the value of a property, please contact us for a free consultation.
5 Beds
8 Baths
6,594 SqFt
SOLD DATE : 06/22/2018
Key Details
Sold Price $999,999
Property Type Single Family Home
Sub Type Detached
Listing Status Sold
Purchase Type For Sale
Square Footage 6,594 sqft
Price per Sqft $151
Subdivision None Available
MLS Listing ID 1000142948
Sold Date 06/22/18
Style Colonial
Bedrooms 5
Full Baths 6
Half Baths 2
HOA Y/N N
Abv Grd Liv Area 6,594
Originating Board TREND
Year Built 2007
Annual Tax Amount $33,873
Tax Year 2017
Lot Size 0.395 Acres
Acres 0.4
Lot Dimensions 123X140
Property Description
STEP INTO LUXURY & prepare to be impressed! Custom built 5BR, 6 1/2 BA Gold Coast beauty on 3/4 acre. The majestic entrance serves as a focal point to show the quality workmanship & the attention to detail in each room. The formal DR w/ crown molding & H/W floors is ample enough to accommodate the extend, fam. The adjacent gourmet kitch offers a tiered b'fast counter, sep dining nook, SS appl., granite counters & is wide open to the sun-drenched fam rm w/ pillars, built in cabinets/shelves & a wd burn FP. An encl Florida rm + an open air rear porch provides access to the back yd paradise. With the in-grd pool, waterfall, outdoor kitch/grill area & a fire pit, you'll be able to host some amazing summertime events. The fully fin. base incl a fam rm, game ctr, reading rm, music or exercise rm & a full bath. The first fl guest ste w/ priv bath is great for an in-law set-up. Each of the upper level BR's are all suites - also w/ priv baths. The Master suite is amazing w/ 2 walk in closets, a FP, jetted tub & balcony for star gazing. There's 2 fully equipped laundry centers w/ granite counters & plenty of cabinetry - one on each floor plus a sep first walk in closet w/ shelving just adjacent to the 3 car garage - perfect to hide the sports equip., shoes & outerwear. The 3rd floor offers an exec office w/ wet bar, half bath & rm to watch the big game. Completely priv, it is great for unwinding. The entire property offers something for everyone. Schedule your appt. NOW
Location
State NJ
County Atlantic
Area Linwood City (20114)
Zoning R-20
Rooms
Other Rooms Living Room, Dining Room, Primary Bedroom, Bedroom 2, Bedroom 3, Kitchen, Family Room, Bedroom 1, In-Law/auPair/Suite, Laundry
Basement Full, Outside Entrance, Fully Finished
Interior
Interior Features Primary Bath(s), Kitchen - Island, Butlers Pantry, Ceiling Fan(s), WhirlPool/HotTub, Sprinkler System, Dining Area
Hot Water Natural Gas
Heating Gas
Cooling Central A/C
Flooring Wood, Fully Carpeted, Tile/Brick
Fireplaces Number 2
Equipment Cooktop, Oven - Wall, Dishwasher, Refrigerator, Disposal
Fireplace Y
Appliance Cooktop, Oven - Wall, Dishwasher, Refrigerator, Disposal
Heat Source Natural Gas
Laundry Upper Floor
Exterior
Exterior Feature Porch(es)
Garage Spaces 6.0
Fence Other
Pool In Ground
Utilities Available Cable TV
Water Access N
Accessibility None
Porch Porch(es)
Total Parking Spaces 6
Garage N
Building
Story 2
Sewer Public Sewer
Water Public
Architectural Style Colonial
Level or Stories 2
Additional Building Above Grade
Structure Type Cathedral Ceilings,9'+ Ceilings
New Construction N
Schools
School District Linwood City Schools
Others
Senior Community No
Tax ID 14-00181-00001 03
Ownership Fee Simple
Read Less Info
Want to know what your home might be worth? Contact us for a FREE valuation!

Our team is ready to help you sell your home for the highest possible price ASAP

Bought with Barbara G Kyle • Balsley-Losco Realtors

"My job is to find and attract mastery-based agents to the office, protect the culture, and make sure everyone is happy! "






