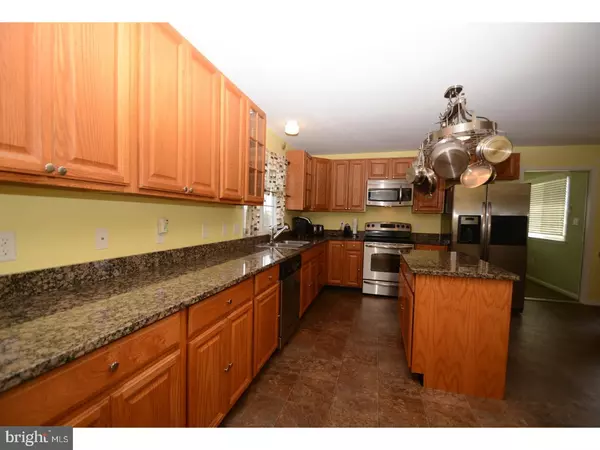$295,000
$299,999
1.7%For more information regarding the value of a property, please contact us for a free consultation.
3 Beds
3 Baths
1,790 SqFt
SOLD DATE : 07/27/2018
Key Details
Sold Price $295,000
Property Type Single Family Home
Sub Type Detached
Listing Status Sold
Purchase Type For Sale
Square Footage 1,790 sqft
Price per Sqft $164
Subdivision Wind Song Farms
MLS Listing ID 1000278586
Sold Date 07/27/18
Style Traditional,Bi-level
Bedrooms 3
Full Baths 3
HOA Y/N N
Abv Grd Liv Area 1,790
Originating Board TREND
Year Built 2007
Annual Tax Amount $1,350
Tax Year 2017
Lot Size 1.100 Acres
Acres 1.1
Lot Dimensions 1
Property Description
SPECTACULAR Raised Ranch/Bi-Level with all the Bells and Whistles built by RC Peoples. This 3 Bedroom 3 Full Bath (one with Jacuzzi style jets) is ready to simply move in and start living. Special features of this gem include: eat in kitchen with over 7 feet of granite counter tops, granite island and oak cabinets that accent the kitchen with lights and glass inserts to display your special items. Other amenities include High Efficiency natural gas HVAC and 75 gallon water heater. The openness of the formal living room and dining room areas render it perfect for entertaining. The stainless steel refrigerator, microwave, self cleaning range, and LARGE pantry adorn the kitchen. Off the kitchen you will find a spacious sunroom beaming lots of light through the oversized windows and separate HVAC system that will allow you to enjoy it all year. Stroll out to the back yard from this room by taking steps that lead to the deck and screened porch. The main level features the Master Bedroom with double closets, one being a walk-in, double cultured marble sink and glass shower. 2 additional bedrooms plus another full bath are also found on this level. The lower level offers a family room equipped with gas fireplace, 3rd full bath with the Jacuzzi style jets, an office, laundry room, utility room, and sliding patio door leading to the 15x15 screened porch. It very convenient to be able to enter the lower level from the turned 2-car garage. The 1-acre lot is professionally landscaped with trees surrounding the rear yard. To help maintain a beautiful lawn during those summer months, the front yard has sprinkler system installed on a separate well. There's lots more to see when you visit and enjoy the openness and serenity of this property. I'm sure you will want to make this your home!
Location
State DE
County Kent
Area Smyrna (30801)
Zoning AC
Rooms
Other Rooms Living Room, Dining Room, Primary Bedroom, Bedroom 2, Kitchen, Bedroom 1, Laundry, Other, Attic
Interior
Interior Features Primary Bath(s), Kitchen - Island, Butlers Pantry, Ceiling Fan(s), Sprinkler System, Kitchen - Eat-In
Hot Water Natural Gas
Heating Gas, Forced Air
Cooling Central A/C
Flooring Wood, Fully Carpeted, Vinyl
Fireplaces Number 1
Fireplaces Type Gas/Propane
Equipment Oven - Self Cleaning, Dishwasher
Fireplace Y
Appliance Oven - Self Cleaning, Dishwasher
Heat Source Natural Gas
Laundry Lower Floor
Exterior
Exterior Feature Deck(s), Patio(s), Porch(es)
Garage Spaces 5.0
Utilities Available Cable TV
Water Access N
Roof Type Pitched,Shingle
Accessibility None
Porch Deck(s), Patio(s), Porch(es)
Attached Garage 2
Total Parking Spaces 5
Garage Y
Building
Lot Description Corner, Level, Front Yard, Rear Yard, SideYard(s)
Foundation Concrete Perimeter
Sewer On Site Septic
Water Public
Architectural Style Traditional, Bi-level
Additional Building Above Grade
Structure Type 9'+ Ceilings
New Construction N
Schools
Elementary Schools Smyrna
Middle Schools Smyrna
High Schools Smyrna
School District Smyrna
Others
Senior Community No
Tax ID KH-00-01803-01-5700-000
Ownership Fee Simple
Acceptable Financing Conventional, VA, FHA 203(b), USDA
Listing Terms Conventional, VA, FHA 203(b), USDA
Financing Conventional,VA,FHA 203(b),USDA
Read Less Info
Want to know what your home might be worth? Contact us for a FREE valuation!

Our team is ready to help you sell your home for the highest possible price ASAP

Bought with Michelle L Brown • Concord Realty Group

"My job is to find and attract mastery-based agents to the office, protect the culture, and make sure everyone is happy! "






