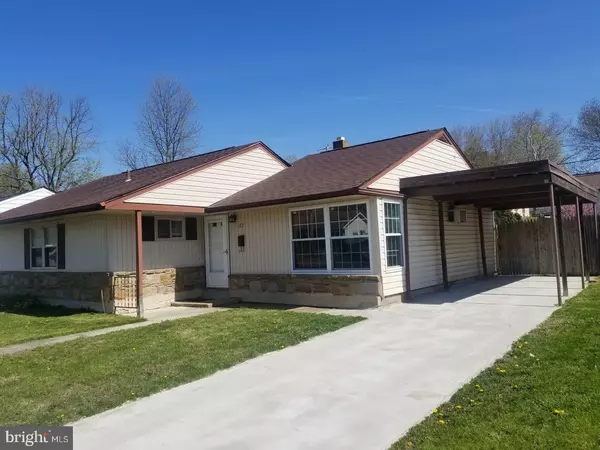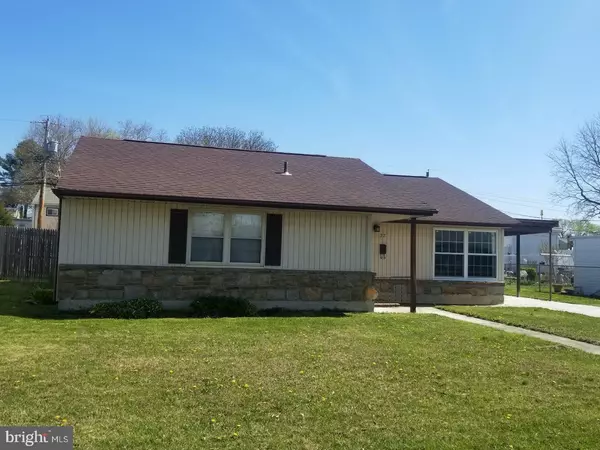$149,900
$149,900
For more information regarding the value of a property, please contact us for a free consultation.
3 Beds
1 Bath
900 SqFt
SOLD DATE : 07/27/2018
Key Details
Sold Price $149,900
Property Type Single Family Home
Sub Type Detached
Listing Status Sold
Purchase Type For Sale
Square Footage 900 sqft
Price per Sqft $166
Subdivision Garfield Park
MLS Listing ID 1000439918
Sold Date 07/27/18
Style Ranch/Rambler
Bedrooms 3
Full Baths 1
HOA Y/N N
Abv Grd Liv Area 900
Originating Board TREND
Year Built 1954
Annual Tax Amount $993
Tax Year 2017
Lot Size 7,405 Sqft
Acres 0.17
Lot Dimensions 68X110
Property Description
Beautiful cozy 1-story 3- bedroom, 1 bath ranch home located in the quiet subdivision of Garfield Park. Gliding through this immaculate gem you will be greeted with wall to wall carpet throughout. Entering through the large living room you will be engaged with openness; Well maintained wood flooring in the kitchen and dining room, updated bathroom freshly painted throughout, updated doors and lighting fixtures in all bedrooms and living room. Well maintained kitchen with Thasssos ceramic tiles that encompass the backsplash and updated counters. Other updates in the kitchen include updated cabinets, updated countertops and a new sink. Deep 2-Car Carport that protects vehicles from the elements of earth.. Additional parking in the drive way and in the front of the home. Property also features new water heater in 2013, spacious attic for storage, fruit baring trees in the backyard, freshly cemented driveway; Easy access and minutes from I-95, 295 & 495."Make this house a home!!!" Truly a stunning beauty!!!!! A fenced back yard surrounds the outdoor back patio which is crafted for barbecues, fire pit gatherings, conversations peace and relaxation. Perfect home for first time home buyers or those looking to downsize. Property is gorgeous and priced to sell!! Add this property to your tour today!
Location
State DE
County New Castle
Area New Castle/Red Lion/Del.City (30904)
Zoning NC6.5
Rooms
Other Rooms Living Room, Dining Room, Primary Bedroom, Bedroom 2, Kitchen, Family Room, Bedroom 1, Attic
Interior
Interior Features Kitchen - Eat-In
Hot Water Electric
Heating Oil, Hot Water
Cooling Wall Unit
Flooring Fully Carpeted
Fireplace N
Heat Source Oil
Laundry Main Floor
Exterior
Exterior Feature Patio(s)
Garage Spaces 3.0
Fence Other
Utilities Available Cable TV
Water Access N
Roof Type Shingle
Accessibility None
Porch Patio(s)
Total Parking Spaces 3
Garage N
Building
Lot Description Level
Story 1
Foundation Brick/Mortar
Sewer Public Sewer
Water Public
Architectural Style Ranch/Rambler
Level or Stories 1
Additional Building Above Grade
New Construction N
Schools
School District Colonial
Others
Senior Community No
Tax ID 10-010.40-085
Ownership Fee Simple
Acceptable Financing Conventional, VA, FHA 203(b)
Listing Terms Conventional, VA, FHA 203(b)
Financing Conventional,VA,FHA 203(b)
Read Less Info
Want to know what your home might be worth? Contact us for a FREE valuation!

Our team is ready to help you sell your home for the highest possible price ASAP

Bought with Natalia Khingelova • RE/MAX Edge

"My job is to find and attract mastery-based agents to the office, protect the culture, and make sure everyone is happy! "






