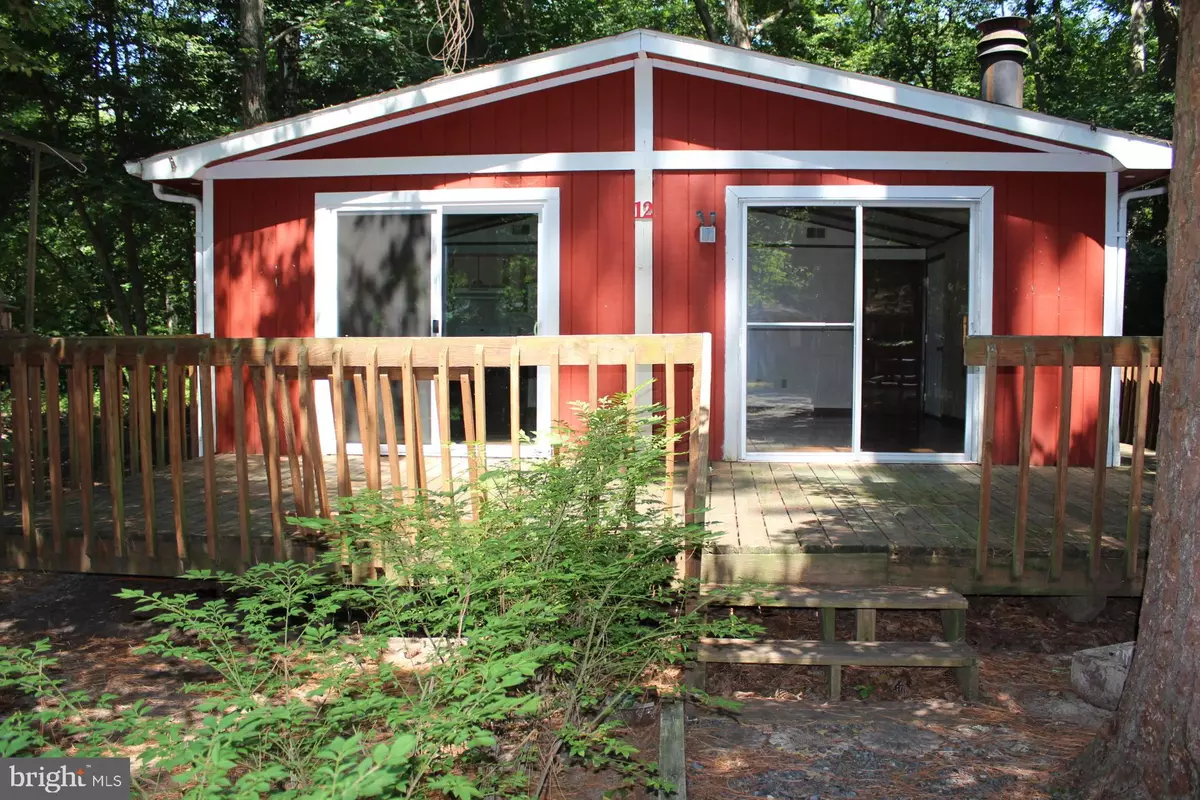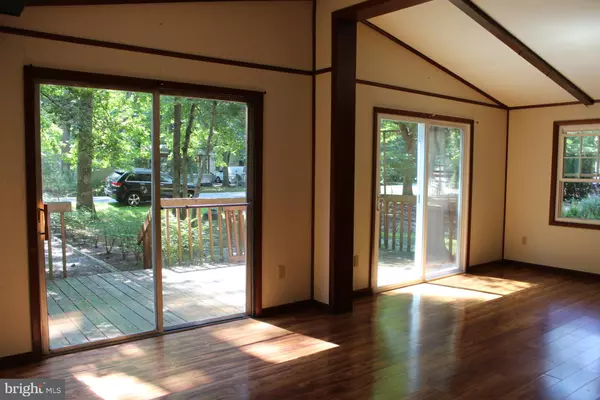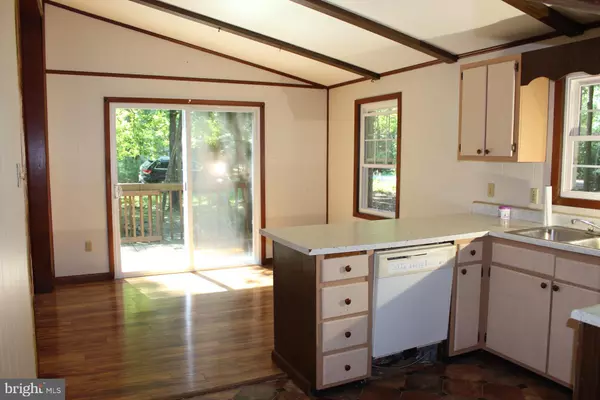$139,900
$139,900
For more information regarding the value of a property, please contact us for a free consultation.
3 Beds
2 Baths
1,104 SqFt
SOLD DATE : 07/27/2018
Key Details
Sold Price $139,900
Property Type Single Family Home
Sub Type Detached
Listing Status Sold
Purchase Type For Sale
Square Footage 1,104 sqft
Price per Sqft $126
Subdivision Ocean Pines - Bramblewood
MLS Listing ID 1001962228
Sold Date 07/27/18
Style Ranch/Rambler
Bedrooms 3
Full Baths 1
Half Baths 1
HOA Fees $79/ann
HOA Y/N Y
Abv Grd Liv Area 1,104
Originating Board BRIGHT
Year Built 1974
Annual Tax Amount $1,140
Tax Year 2018
Lot Size 0.265 Acres
Acres 0.27
Property Description
Diamond In The Rough! This fixer upper boasts over 1100 sq ft with 3 bdrms and 1.5 baths. Features an open floor plan & large deck & driveway. Plenty of parking here for a boat/trailer. Located close to north gate entrance on a quiet street. Home is in need of some appliances & TLC and is being sold as is. Washer, dryer & heat pump are in working condition. All windows & the heat pump have been recently replaced. Includes the shed. A great investment opportunity & priced to sell at a "no haggle price."
Location
State MD
County Worcester
Area Worcester Ocean Pines
Zoning R-2
Rooms
Other Rooms Living Room, Dining Room, Bedroom 2, Bedroom 3, Kitchen, Bedroom 1
Main Level Bedrooms 3
Interior
Interior Features Floor Plan - Open, Kitchen - Island, Attic
Hot Water Electric
Heating Electric, Heat Pump(s), Central
Cooling Heat Pump(s), Central A/C
Flooring Carpet, Laminated, Vinyl
Equipment Disposal, Dishwasher, Dryer, Dryer - Electric, Oven - Single, Oven/Range - Electric, Range Hood, Washer, Water Heater
Furnishings No
Fireplace N
Window Features Vinyl Clad
Appliance Disposal, Dishwasher, Dryer, Dryer - Electric, Oven - Single, Oven/Range - Electric, Range Hood, Washer, Water Heater
Heat Source Electric
Laundry Main Floor, Washer In Unit, Dryer In Unit
Exterior
Exterior Feature Deck(s)
Utilities Available Cable TV, Natural Gas Available, Phone Available, Water Available, Electric Available
Amenities Available Beach Club, Bike Trail, Boat Dock/Slip, Boat Ramp, Cable, Community Center, Golf Course, Jog/Walk Path, Library, Marina/Marina Club, Meeting Room, Pool - Indoor, Pool - Outdoor, Swimming Pool, Tennis Courts, Tot Lots/Playground
Water Access N
View Trees/Woods, Street
Roof Type Shingle
Accessibility None
Porch Deck(s)
Garage N
Building
Story 1
Foundation Crawl Space
Sewer Public Sewer
Water Public
Architectural Style Ranch/Rambler
Level or Stories 1
Additional Building Above Grade, Below Grade
Structure Type Beamed Ceilings,High
New Construction N
Schools
Elementary Schools Showell
Middle Schools Berlin
High Schools Stephen Decatur
School District Worcester County Public Schools
Others
HOA Fee Include Common Area Maintenance,Road Maintenance
Senior Community No
Tax ID 03-074226
Ownership Fee Simple
SqFt Source Assessor
Acceptable Financing Conventional, Cash
Horse Property N
Listing Terms Conventional, Cash
Financing Conventional,Cash
Special Listing Condition Standard
Read Less Info
Want to know what your home might be worth? Contact us for a FREE valuation!

Our team is ready to help you sell your home for the highest possible price ASAP

Bought with Jay Phillips • Holiday Real Estate

"My job is to find and attract mastery-based agents to the office, protect the culture, and make sure everyone is happy! "






