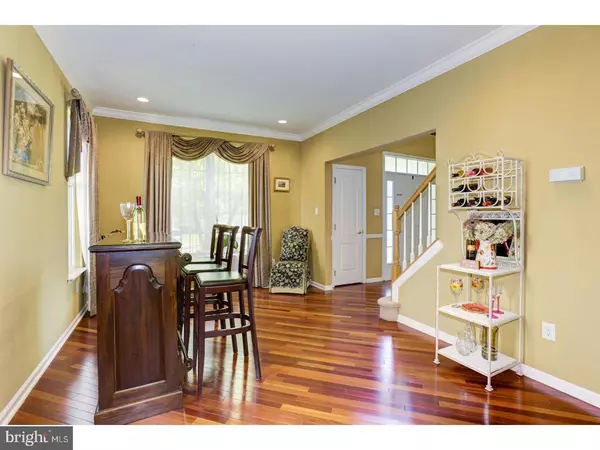$360,000
$359,900
For more information regarding the value of a property, please contact us for a free consultation.
4 Beds
4 Baths
2,396 SqFt
SOLD DATE : 07/20/2018
Key Details
Sold Price $360,000
Property Type Single Family Home
Sub Type Detached
Listing Status Sold
Purchase Type For Sale
Square Footage 2,396 sqft
Price per Sqft $150
Subdivision Oxmead Crossing
MLS Listing ID 1001486870
Sold Date 07/20/18
Style Traditional
Bedrooms 4
Full Baths 3
Half Baths 1
HOA Y/N N
Abv Grd Liv Area 2,396
Originating Board TREND
Year Built 1999
Annual Tax Amount $9,673
Tax Year 2017
Lot Size 10,710 Sqft
Acres 0.25
Lot Dimensions 70X153
Property Description
Welcome to 4 Brentwood Drive located in the sought out community of Oxmead Crossing. This charming 4 Bedroom 3.5 Bath home offers an incredible value for all the amenities. As you approach the home you will see curb appeal at it's best. Hardscape driveway, walkway and a well manicured lawn with tastefully appointed landscaping. Once inside you'll feel the warmth of the sun drenched open foyer with cathedral ceiling, large picture window and gorgeous Brazilian Cherry hardwood flooring. The Brazilian Cherry hardwood flooring definitely catches your eye as it runs through the half bath, living room, dining room and kitchen. The eat-in kitchen is a chefs paradise starting with all LG (1year new) Stainless steel appliances including a gas range with 5 stove top burners and double oven - What's for dinner Ma!! 42" Maple wood cabinets, newer granite counter tops, center island with cabinets, pantry and Anderson sliding glass doors that lead to the backyard completes the kitchen. The sunken family room allows you to cozy up to the wood burning fireplace on those cold winter nights. Neutral carpeting, recessed lighting and decorative crown molding around the window filled room. The laundry room offers overhead cabinets, countertop and a well organized custom California Closet. Upstairs you will find 4 generous size rooms with neutral carpeting and a full hall bath. The master bedroom provides a walk in customized closet by California Closets. The master bath has double sink vanity, walk-in shower and a full size bath tub. On the lower level you will find a finished basement with plenty of room for exercise equipment, TV area and a complete full bath. The backyard boast a beautiful secluded oasis with an in-ground heated swimming pool for those hot and cold summer days. Aggregate concrete patio, shed, lots of beautiful plants, mature trees, irrigation system and a fenced in backyard guarantees a relaxing time any day of the week. Roof was replaced in 2016, Hot water heater 2015, Anderson sliding glass door and some windows replaced in 2012. Easy access to 295, turnpike and lots of shopping. A great place to call home!
Location
State NJ
County Burlington
Area Burlington Twp (20306)
Zoning R-20
Rooms
Other Rooms Living Room, Dining Room, Primary Bedroom, Bedroom 2, Bedroom 3, Kitchen, Family Room, Bedroom 1, Laundry, Attic
Basement Full
Interior
Interior Features Primary Bath(s), Ceiling Fan(s), Stall Shower, Kitchen - Eat-In
Hot Water Natural Gas
Heating Gas, Hot Water
Cooling Central A/C
Flooring Wood, Fully Carpeted, Vinyl
Fireplaces Number 1
Equipment Oven - Double, Dishwasher, Disposal, Built-In Microwave
Fireplace Y
Window Features Replacement
Appliance Oven - Double, Dishwasher, Disposal, Built-In Microwave
Heat Source Natural Gas
Laundry Main Floor
Exterior
Exterior Feature Patio(s)
Parking Features Inside Access, Garage Door Opener
Garage Spaces 4.0
Fence Other
Pool In Ground
Utilities Available Cable TV
Water Access N
Accessibility None
Porch Patio(s)
Total Parking Spaces 4
Garage N
Building
Story 2
Sewer Public Sewer
Water Public
Architectural Style Traditional
Level or Stories 2
Additional Building Above Grade
Structure Type Cathedral Ceilings,9'+ Ceilings,High
New Construction N
Schools
High Schools Burlington Township
School District Burlington Township
Others
Senior Community No
Tax ID 06-00129 17-00002
Ownership Fee Simple
Security Features Security System
Read Less Info
Want to know what your home might be worth? Contact us for a FREE valuation!

Our team is ready to help you sell your home for the highest possible price ASAP

Bought with Susan A Robertson • Keller Williams Real Estate - Princeton

"My job is to find and attract mastery-based agents to the office, protect the culture, and make sure everyone is happy! "






