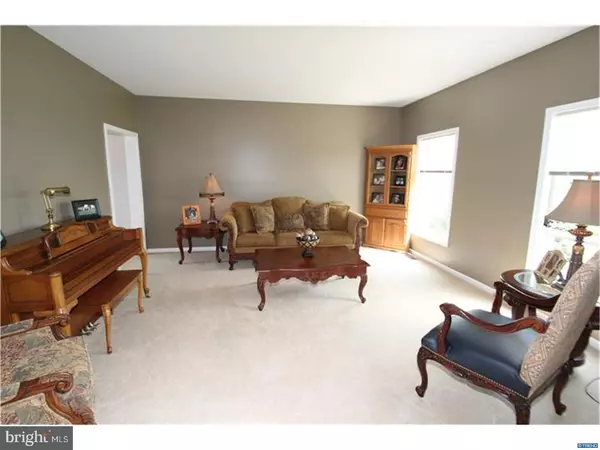$430,000
$430,000
For more information regarding the value of a property, please contact us for a free consultation.
4 Beds
3 Baths
3,025 SqFt
SOLD DATE : 07/20/2018
Key Details
Sold Price $430,000
Property Type Single Family Home
Sub Type Detached
Listing Status Sold
Purchase Type For Sale
Square Footage 3,025 sqft
Price per Sqft $142
Subdivision Amberwood
MLS Listing ID 1001837514
Sold Date 07/20/18
Style Colonial
Bedrooms 4
Full Baths 2
Half Baths 1
HOA Fees $18/ann
HOA Y/N Y
Abv Grd Liv Area 3,025
Originating Board TREND
Year Built 2000
Annual Tax Amount $3,141
Tax Year 2017
Lot Size 0.540 Acres
Acres 0.54
Lot Dimensions 109.60 X 205
Property Description
Popular Amberwood in Appoquinimink School District above the canal! Immaculate East facing 4 bedroom, 2 1/2 bath colonial on a great corner lot with in-ground salt water pool with pool heater, cabana, fire pit and shed, just in time for summer entertaining! Paver walkway and front steps lead to 2-story entry foyer, 9' ceilings on the first floor, living room open to dining room and leading to eat-in kitchen with island and pantry. Kitchen open to family room with gas fireplace. Rear stairs from kitchen leads to paver patio overlooking your backyard oasis! Large laundry/mud room with tile flooring and side entry door. Spacious insulated 2 car turned garage. Gorgeous master bedroom suite with double walk-in closets with closet organizers; private bathroom beautifully remodeled with large tile shower, soaking tub and double sinks. Hall bath also remodeled. Fresh paint, new neutral carpet upstairs, ample closets, many ceiling fans and updated light fixtures. Recently updated HVAC and water heater. Hurry and make an appointment for your private tour today!
Location
State DE
County New Castle
Area Newark/Glasgow (30905)
Zoning NC21
Direction East
Rooms
Other Rooms Living Room, Dining Room, Primary Bedroom, Bedroom 2, Bedroom 3, Kitchen, Family Room, Bedroom 1, Laundry
Basement Full, Unfinished
Interior
Interior Features Primary Bath(s), Kitchen - Island, Butlers Pantry, Ceiling Fan(s), Kitchen - Eat-In
Hot Water Electric
Heating Gas, Forced Air
Cooling Central A/C
Flooring Wood, Fully Carpeted, Vinyl, Tile/Brick
Fireplaces Number 1
Fireplaces Type Gas/Propane
Equipment Dishwasher, Disposal
Fireplace Y
Appliance Dishwasher, Disposal
Heat Source Natural Gas
Laundry Main Floor
Exterior
Exterior Feature Patio(s)
Parking Features Inside Access
Garage Spaces 5.0
Pool In Ground
Water Access N
Accessibility None
Porch Patio(s)
Attached Garage 2
Total Parking Spaces 5
Garage Y
Building
Lot Description Corner
Story 2
Sewer Public Sewer
Water Public
Architectural Style Colonial
Level or Stories 2
Additional Building Above Grade
Structure Type 9'+ Ceilings,High
New Construction N
Schools
Elementary Schools Cedar Lane
Middle Schools Alfred G. Waters
High Schools Appoquinimink
School District Appoquinimink
Others
HOA Fee Include Unknown Fee
Senior Community No
Tax ID 11-041.40-128
Ownership Fee Simple
Read Less Info
Want to know what your home might be worth? Contact us for a FREE valuation!

Our team is ready to help you sell your home for the highest possible price ASAP

Bought with Susan Squire • Delaware Homes Inc

"My job is to find and attract mastery-based agents to the office, protect the culture, and make sure everyone is happy! "






