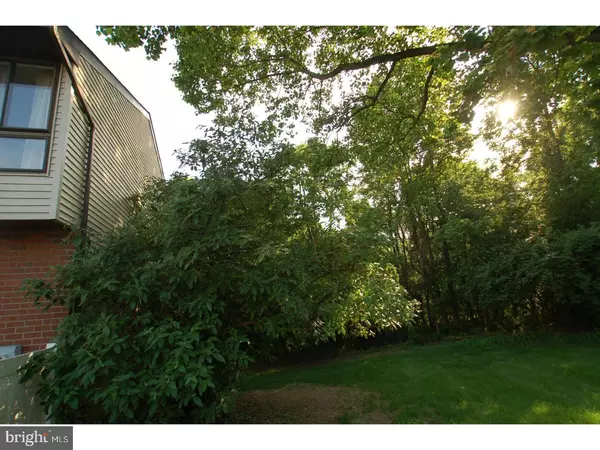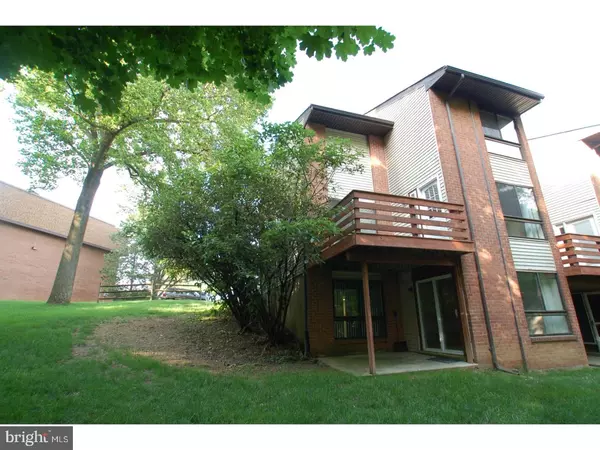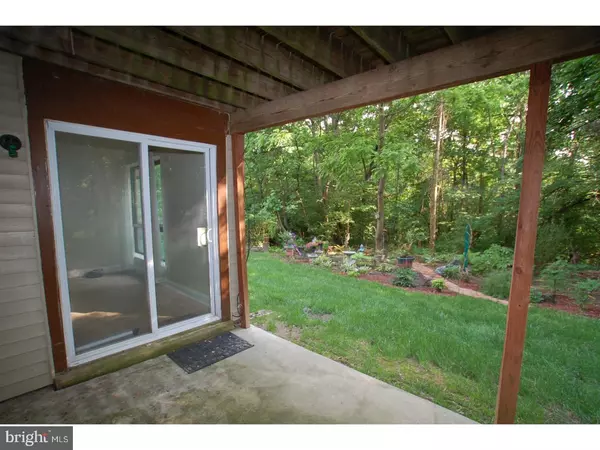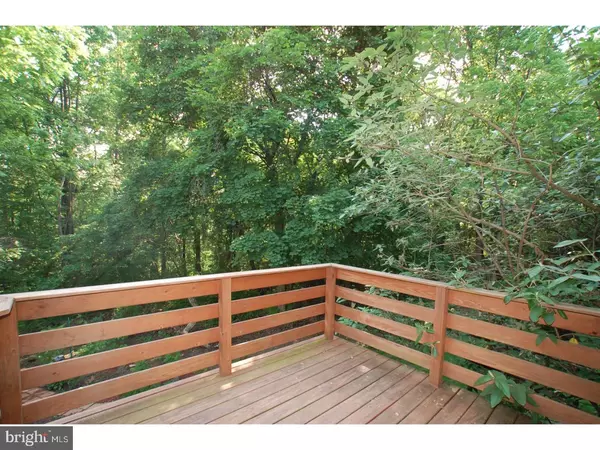$169,900
$169,900
For more information regarding the value of a property, please contact us for a free consultation.
4 Beds
4 Baths
2,200 SqFt
SOLD DATE : 07/20/2018
Key Details
Sold Price $169,900
Property Type Townhouse
Sub Type End of Row/Townhouse
Listing Status Sold
Purchase Type For Sale
Square Footage 2,200 sqft
Price per Sqft $77
Subdivision Linden Green
MLS Listing ID 1001658038
Sold Date 07/20/18
Style Other
Bedrooms 4
Full Baths 2
Half Baths 2
HOA Fees $373/mo
HOA Y/N N
Abv Grd Liv Area 2,200
Originating Board TREND
Year Built 1973
Annual Tax Amount $1,868
Tax Year 2017
Lot Dimensions 0X0
Property Description
This end unit 2 story townhome is located in a quiet and secluded section of Linden Green. Situated next to open space and backing to a wooded area offering a quiet and tranquil setting from the rear deck. The home includes fresh paint on upper & lower levels, new DuPont Stain Master carpet(warranty), new granite counters in the kitchen and updated HVAC in 2013. The main level includes: huge living & dining room combination with door to rear deck, powder room, eat-in kitchen with stainless steel appliances, and tons of cabinet space. The upper level features a master suite with full bath, double closet along with a linen closet. Also, included on the upper level is a hall bath and two well scaled bedrooms. The walk out lower level features a large family room, slider to rear patio, fourth bedroom and powder room. This home is in move-in condition and is ready for a new owner. Monthly condo fee includes: expanded basic cable, exterior maintenance, snow removal, swimming pool and common area insurance.
Location
State DE
County New Castle
Area Elsmere/Newport/Pike Creek (30903)
Zoning NCTH
Rooms
Other Rooms Living Room, Dining Room, Primary Bedroom, Bedroom 2, Bedroom 3, Kitchen, Family Room, Bedroom 1, Laundry
Basement Full
Interior
Interior Features Kitchen - Eat-In
Hot Water Electric
Heating Gas, Forced Air
Cooling Central A/C
Fireplace N
Heat Source Natural Gas
Laundry Lower Floor
Exterior
Exterior Feature Deck(s), Patio(s)
Amenities Available Swimming Pool
Water Access N
Accessibility None
Porch Deck(s), Patio(s)
Garage N
Building
Story 3+
Sewer Public Sewer
Water Public
Architectural Style Other
Level or Stories 3+
Additional Building Above Grade
New Construction N
Schools
School District Red Clay Consolidated
Others
HOA Fee Include Pool(s)
Senior Community No
Tax ID 08-042.20-033.C.0016
Ownership Condominium
Read Less Info
Want to know what your home might be worth? Contact us for a FREE valuation!

Our team is ready to help you sell your home for the highest possible price ASAP

Bought with Amy M Lieberman • BHHS Fox & Roach-Greenville

"My job is to find and attract mastery-based agents to the office, protect the culture, and make sure everyone is happy! "






