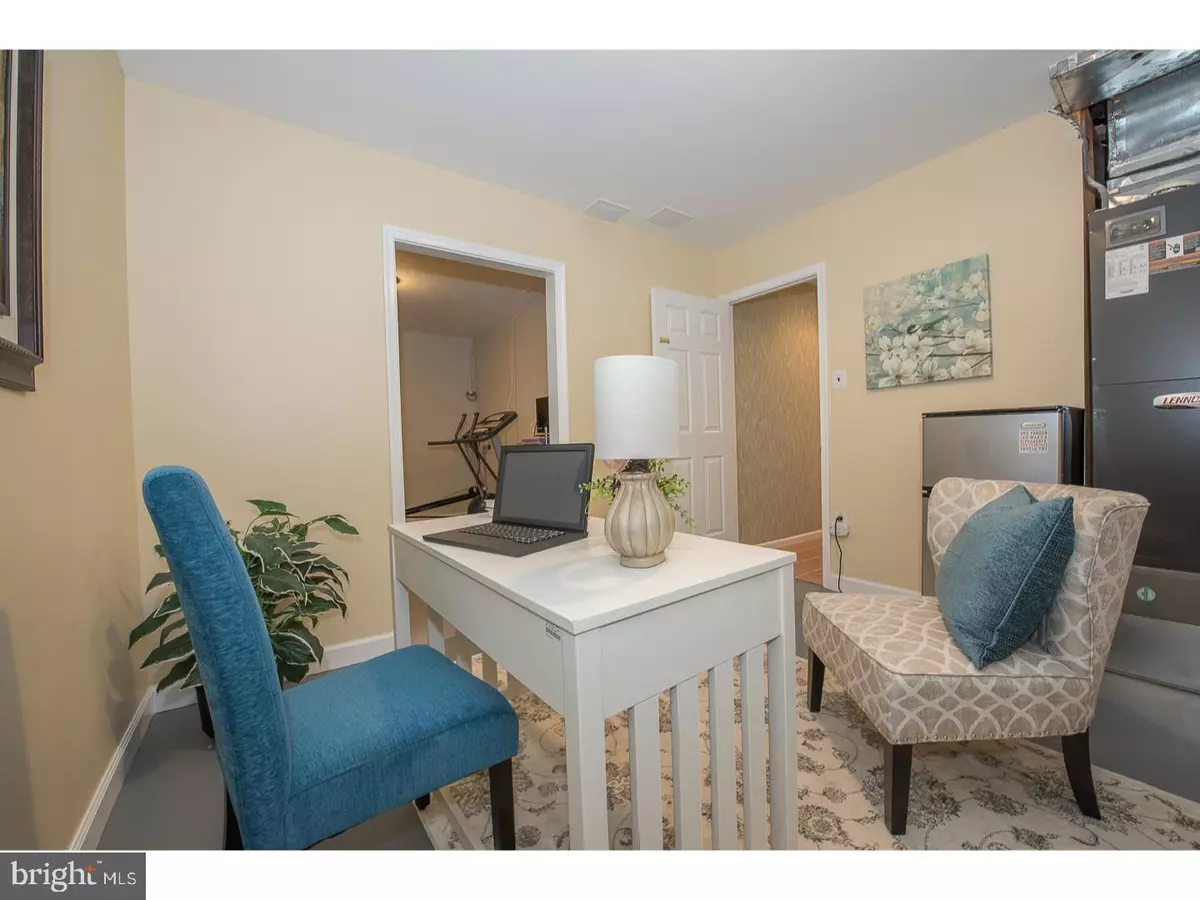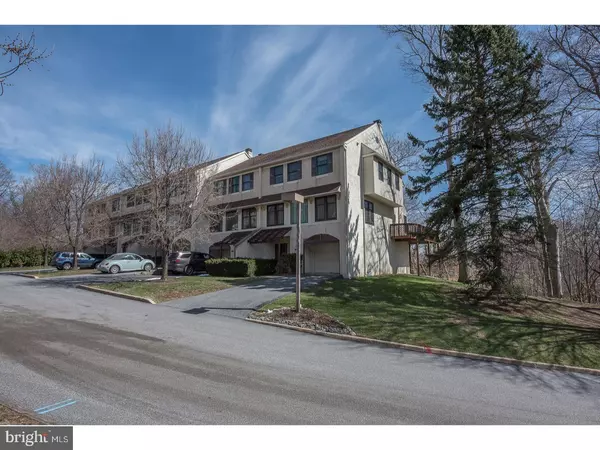$312,000
$312,000
For more information regarding the value of a property, please contact us for a free consultation.
4 Beds
3 Baths
1,996 SqFt
SOLD DATE : 07/20/2018
Key Details
Sold Price $312,000
Property Type Townhouse
Sub Type Interior Row/Townhouse
Listing Status Sold
Purchase Type For Sale
Square Footage 1,996 sqft
Price per Sqft $156
Subdivision Avondale Springs
MLS Listing ID 1000283756
Sold Date 07/20/18
Style Colonial
Bedrooms 4
Full Baths 2
Half Baths 1
HOA Fees $300/mo
HOA Y/N N
Abv Grd Liv Area 1,996
Originating Board TREND
Year Built 1986
Annual Tax Amount $8,277
Tax Year 2018
Lot Size 697 Sqft
Acres 0.02
Property Description
An oasis in the woods! Gorgeous FOUR Bedroom end unit Town Home in Avondale Springs, a quiet development with 44 Town Houses in Wallingford near Springhaven Country Club. Bonus room in the basement (currently used as an office and exercise room) provides even more space! Many improvements and upgrades throughout, from NEW HVAC to NEW hardwood floors! Main level features gorgeous open concept space with a Living Room, Dining Room, Family Room and Kitchen flowing from one room to the next. There are floor to ceiling windows that fill the home with light. There is wood-burning fireplace in the Den, just off the Kitchen. The Kitchen offers NEW granite countertops and NEW backsplash and all stainless steel appliances. There is a deck off the Den that wraps around the Town House ? offering wonderful outdoor space and simply breathtaking views of Crum Creek. The next level features THREE Bedrooms, including a Master with a gorgeous Bathroom, walk in closet and petite balcony that overlooks the woods. Master Bath features separate Tub and Shower areas (newly tiled and with NEW frameless door in shower!). There is a nice hall Bath on this level along with laundry (so convenient!). Head up another flight of stairs to find an over-sized Bedroom with skylights that flood the space with light. So many possibilities for this room. The ground level offers access to the garage and newly refinished Office/Exercise Room. Turn key living at its finest! No more snow shoveling or lawn mowing! Wonderful location near trains, schools and airport. Award-winning Wallingford Swarthmore Schools.
Location
State PA
County Delaware
Area Nether Providence Twp (10434)
Zoning RESID
Rooms
Other Rooms Living Room, Dining Room, Primary Bedroom, Bedroom 2, Bedroom 3, Kitchen, Family Room, Bedroom 1
Interior
Interior Features Primary Bath(s), Butlers Pantry, Skylight(s), Ceiling Fan(s), Intercom, Stall Shower
Hot Water Electric
Heating Electric, Forced Air
Cooling Central A/C
Flooring Wood, Fully Carpeted, Tile/Brick
Fireplaces Number 1
Equipment Built-In Range, Oven - Self Cleaning, Dishwasher, Disposal, Built-In Microwave
Fireplace Y
Appliance Built-In Range, Oven - Self Cleaning, Dishwasher, Disposal, Built-In Microwave
Heat Source Electric
Laundry Upper Floor
Exterior
Exterior Feature Deck(s)
Parking Features Inside Access
Garage Spaces 3.0
Utilities Available Cable TV
Water Access N
Roof Type Shingle
Accessibility None
Porch Deck(s)
Attached Garage 1
Total Parking Spaces 3
Garage Y
Building
Story 3+
Foundation Brick/Mortar
Sewer Public Sewer
Water Public
Architectural Style Colonial
Level or Stories 3+
Additional Building Above Grade
Structure Type Cathedral Ceilings
New Construction N
Schools
Elementary Schools Wallingford
Middle Schools Strath Haven
High Schools Strath Haven
School District Wallingford-Swarthmore
Others
HOA Fee Include Common Area Maintenance,Ext Bldg Maint,Lawn Maintenance,Snow Removal,Trash,Insurance,Management
Senior Community No
Tax ID 34-00-01741-50
Ownership Condominium
Security Features Security System
Read Less Info
Want to know what your home might be worth? Contact us for a FREE valuation!

Our team is ready to help you sell your home for the highest possible price ASAP

Bought with Hildegard B Baker • BHHS Fox & Roach-Media

"My job is to find and attract mastery-based agents to the office, protect the culture, and make sure everyone is happy! "






