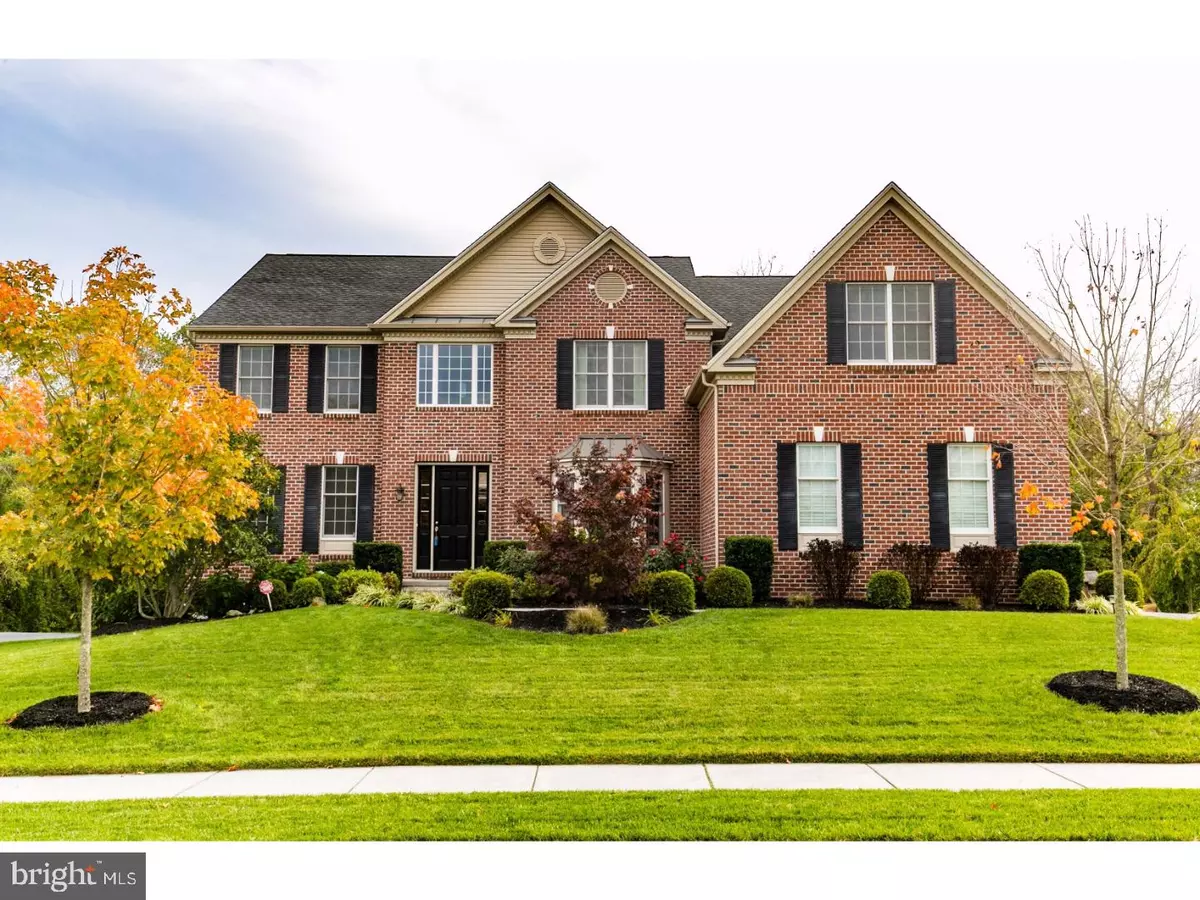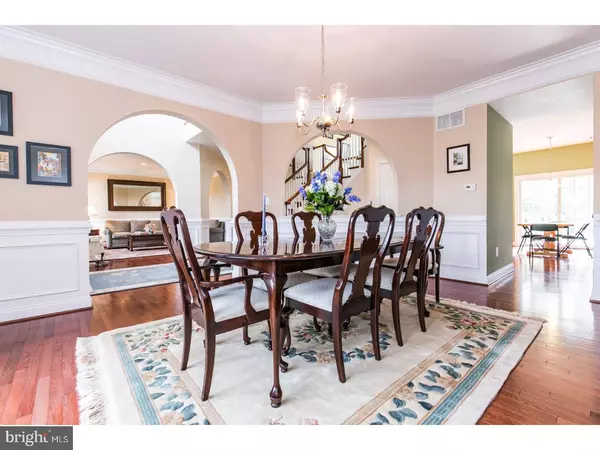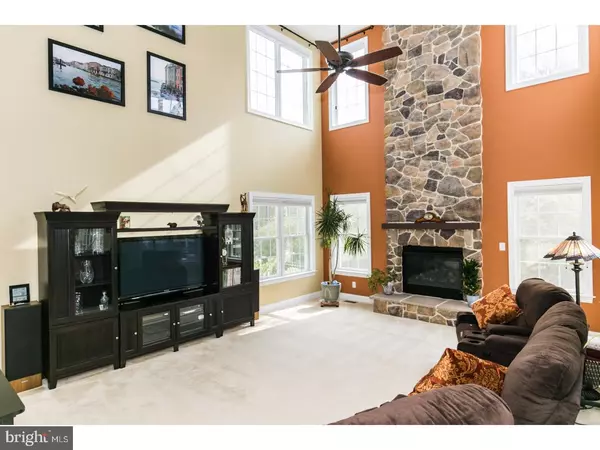$595,000
$614,900
3.2%For more information regarding the value of a property, please contact us for a free consultation.
4 Beds
5 Baths
5,575 SqFt
SOLD DATE : 07/13/2018
Key Details
Sold Price $595,000
Property Type Single Family Home
Sub Type Detached
Listing Status Sold
Purchase Type For Sale
Square Footage 5,575 sqft
Price per Sqft $106
Subdivision Red Lion Chase
MLS Listing ID 1004013661
Sold Date 07/13/18
Style Colonial
Bedrooms 4
Full Baths 4
Half Baths 1
HOA Fees $122/mo
HOA Y/N Y
Abv Grd Liv Area 4,000
Originating Board TREND
Year Built 2010
Annual Tax Amount $4,762
Tax Year 2017
Lot Size 0.350 Acres
Acres 0.35
Lot Dimensions 0X0
Property Description
This extraordinary Colonial Langley Model begins with a two-story center hall entry that showcases a spectacular butterfly staircase. The soaring foyer is flanked by the elegant dining room with a bay window and the spacious living room - with each of these rooms boasting arched entryways. The home's second staircase leads directly from the gourmet kitchen to the master bedroom suite. The two-story family room with the amazing wall of windows includes a ceiling high gas fireplace, and is adjacent to a private study with double doors. Enjoy meal preparation in the gourmet Palladian kitchen with an abundance of custom cabinetry, a breakfast bar, granite counter tops, upgraded appliances and a large center island. Off of the kitchen, a walk out on the spacious custom maintenance free deck with a comforting view of one of the best premium lots. Weekend entertaining is welcome in the well-designed finished basement with full windows, a gas stone fireplace place,kitchenette with wet bar area, full spa bath and walkout to a custom paved patio. At the end of the day escape upstairs to the extravagant master bedroom suite, featuring a large sleeping area w/ coffered ceilings, a private sitting room; a dressing area,seasonal walk in closets, a private bath boasting a double vanity, a custom walk in shower for him and a luxurious Jacuzzi for her.. Three bedrooms complete the second floor - one of them with an en-Suite. Many other features include a three car side entry garage, whole house vacuum system, security system, two zone HVAC, recessed lighting, a grand 8 ft. front entry door.Upgrades in this home are just spectacular. Community amenities include a fabulous clubhouse with state of the art fitness center,jungle gym lot,outdoor pool, basketball and tennis court. Experience a Captivating virtual tour NOW, simply by clicking on the movie camera icon. Welcome Home!
Location
State DE
County New Castle
Area Newark/Glasgow (30905)
Zoning S
Rooms
Other Rooms Living Room, Dining Room, Primary Bedroom, Bedroom 2, Bedroom 3, Kitchen, Family Room, Bedroom 1, Other
Basement Full
Interior
Interior Features Primary Bath(s), Kitchen - Island, Butlers Pantry, Ceiling Fan(s), Central Vacuum, Wet/Dry Bar, Stall Shower, Dining Area
Hot Water Natural Gas
Heating Gas, Forced Air
Cooling Central A/C
Flooring Wood, Fully Carpeted, Tile/Brick
Fireplaces Number 2
Fireplaces Type Stone, Gas/Propane
Equipment Oven - Wall, Dishwasher, Disposal
Fireplace Y
Window Features Bay/Bow,Energy Efficient
Appliance Oven - Wall, Dishwasher, Disposal
Heat Source Natural Gas
Laundry Main Floor
Exterior
Exterior Feature Deck(s), Patio(s)
Parking Features Garage Door Opener
Garage Spaces 6.0
Utilities Available Cable TV
Amenities Available Swimming Pool, Tennis Courts, Club House, Tot Lots/Playground
Water Access N
Roof Type Shingle
Accessibility None
Porch Deck(s), Patio(s)
Attached Garage 3
Total Parking Spaces 6
Garage Y
Building
Lot Description Trees/Wooded, Front Yard, Rear Yard, SideYard(s)
Story 2
Foundation Concrete Perimeter
Sewer Public Sewer
Water Public
Architectural Style Colonial
Level or Stories 2
Additional Building Above Grade, Below Grade
Structure Type Cathedral Ceilings,9'+ Ceilings
New Construction N
Schools
School District Colonial
Others
HOA Fee Include Pool(s),Common Area Maintenance,Snow Removal
Senior Community No
Tax ID 12-026.00-196
Ownership Fee Simple
Security Features Security System
Acceptable Financing Conventional
Listing Terms Conventional
Financing Conventional
Read Less Info
Want to know what your home might be worth? Contact us for a FREE valuation!

Our team is ready to help you sell your home for the highest possible price ASAP

Bought with Debbie Gawel • BHHS Fox & Roach-Christiana

"My job is to find and attract mastery-based agents to the office, protect the culture, and make sure everyone is happy! "






