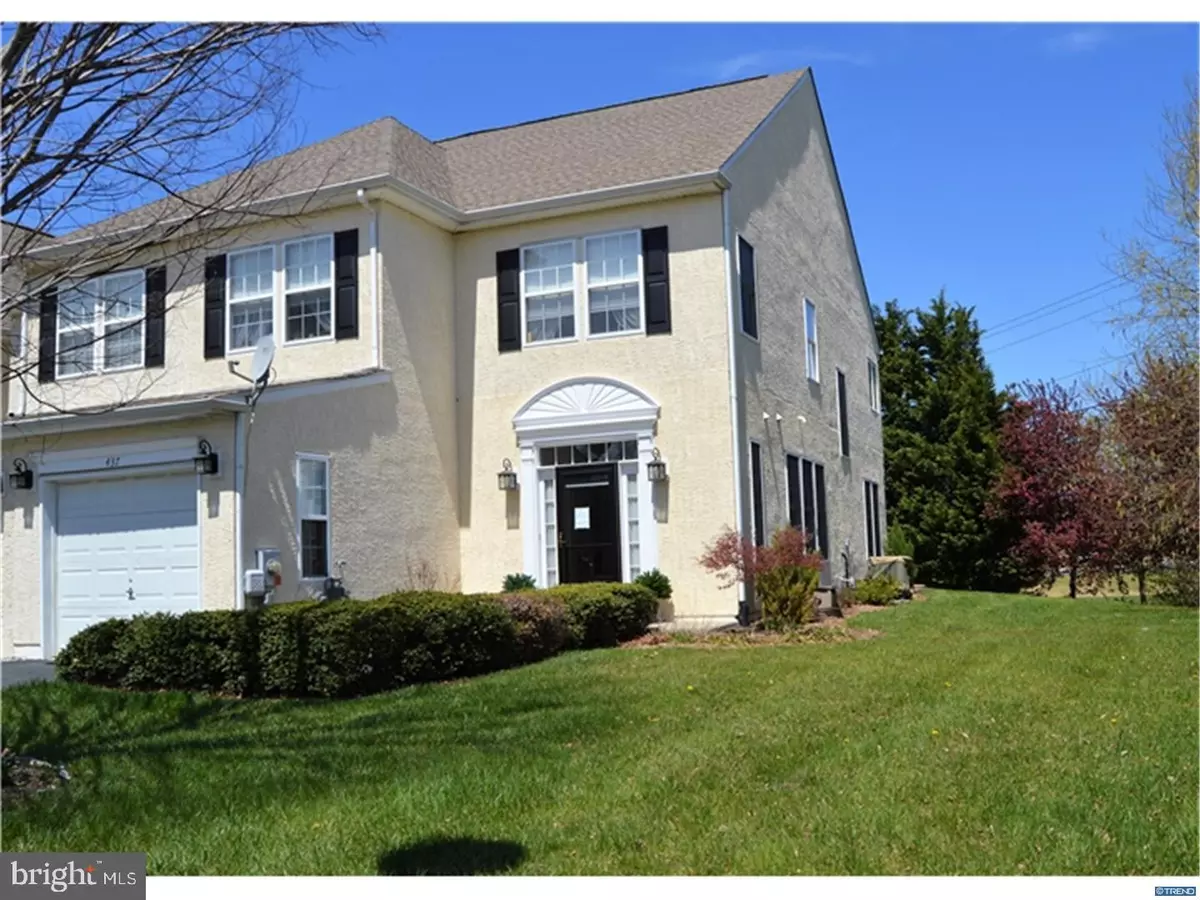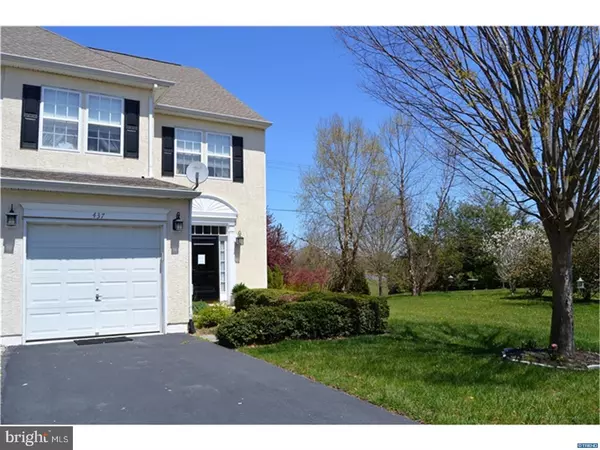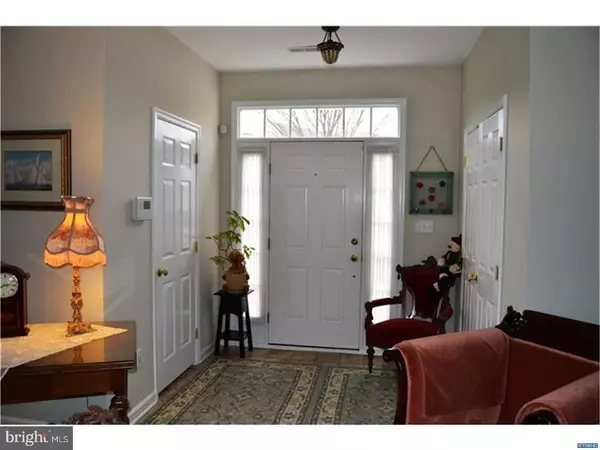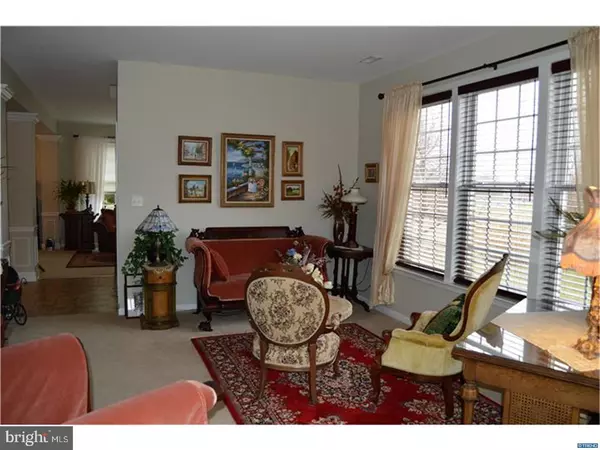$226,000
$230,000
1.7%For more information regarding the value of a property, please contact us for a free consultation.
3 Beds
3 Baths
2,245 SqFt
SOLD DATE : 07/13/2018
Key Details
Sold Price $226,000
Property Type Townhouse
Sub Type Interior Row/Townhouse
Listing Status Sold
Purchase Type For Sale
Square Footage 2,245 sqft
Price per Sqft $100
Subdivision Villas At W Shore
MLS Listing ID 1000194080
Sold Date 07/13/18
Style Colonial
Bedrooms 3
Full Baths 2
Half Baths 1
HOA Fees $26/ann
HOA Y/N Y
Abv Grd Liv Area 2,245
Originating Board TREND
Year Built 2004
Annual Tax Amount $1,389
Tax Year 2017
Lot Size 6,098 Sqft
Acres 0.14
Lot Dimensions 41 X 146
Property Description
Distinguished 3 bedroom, 2.5 bath townhome available in the Villas at West Shore. This end unit, one of the largest homes in this community, sits on a corner lot next to open space. Buyers will appreciate the recently painted neutral interior, open floor plan, and 9' ceilings. Enjoy the convenience of a main floor entrance through the front foyer or through the attached garage. The entryway is flanked by a double door closet, and a newly updated powder room. Large windows make the front living room a bright and inviting space. The kitchen boast upgraded cherry cabinets, stainless appliances, pantry and a free standing island. Through the kitchen, access the first floor laundry and garage with generous storage space. Enjoy the open flow of the adjacent dining room with slider which allows access to the rear patio. The family room, completes the home's first floor. The second floor master suite includes jetted tub, shower, double vanities and walk in closet. There is a terrific sitting area located off the hall on the second level. A second full bath and two additional bedrooms, both with generous closet space, complete the second floor. This home has yet another living space in a finished third floor bonus room. The space has unlimited possibilities, and can be use as a large office, playroom, hobby space, guest space, or workout room. Additionally, from this third floor, glass sliders lead to a walk out balcony. With its private, relaxing feel and peaceful views, this could easily become your favorite spot in your new home. Professional landscaping, rear patio and tree lined rear yard add to the appeal of this fine home. Recent updates include, new heater in 2015, newer first floor windows, paint, Stainmaster carpeting on stairs, hall and in Master bedroom., new bath fixtures, replaced patio sliding door, front storm door, and updated ceiling fans. The seller of this home as taken great care in making this home move in ready for its new owners. Located only minutes from routes 1 & 13, and convenient to shopping, restaurants, recreation locations, beaches, and schools.This Smyrna home should not be missed!
Location
State DE
County Kent
Area Smyrna (30801)
Zoning R3
Rooms
Other Rooms Living Room, Dining Room, Primary Bedroom, Bedroom 2, Kitchen, Family Room, Bedroom 1, Laundry, Other
Interior
Interior Features Primary Bath(s), Kitchen - Island, Butlers Pantry, Ceiling Fan(s)
Hot Water Natural Gas
Heating Gas, Forced Air
Cooling Central A/C
Flooring Fully Carpeted
Fireplace N
Window Features Energy Efficient
Heat Source Natural Gas
Laundry Main Floor
Exterior
Exterior Feature Balcony
Parking Features Inside Access
Garage Spaces 2.0
Water Access N
Roof Type Shingle
Accessibility None
Porch Balcony
Attached Garage 1
Total Parking Spaces 2
Garage Y
Building
Lot Description Corner, Rear Yard, SideYard(s)
Story 2
Foundation Slab
Sewer Public Sewer
Water Public
Architectural Style Colonial
Level or Stories 2
Additional Building Above Grade
Structure Type 9'+ Ceilings
New Construction N
Schools
School District Smyrna
Others
HOA Fee Include Common Area Maintenance
Senior Community No
Tax ID 17-01905-053200-000
Ownership Fee Simple
Acceptable Financing Conventional, VA, FHA 203(b)
Listing Terms Conventional, VA, FHA 203(b)
Financing Conventional,VA,FHA 203(b)
Read Less Info
Want to know what your home might be worth? Contact us for a FREE valuation!

Our team is ready to help you sell your home for the highest possible price ASAP

Bought with Nicole Geames • Long & Foster Real Estate, Inc.

"My job is to find and attract mastery-based agents to the office, protect the culture, and make sure everyone is happy! "






