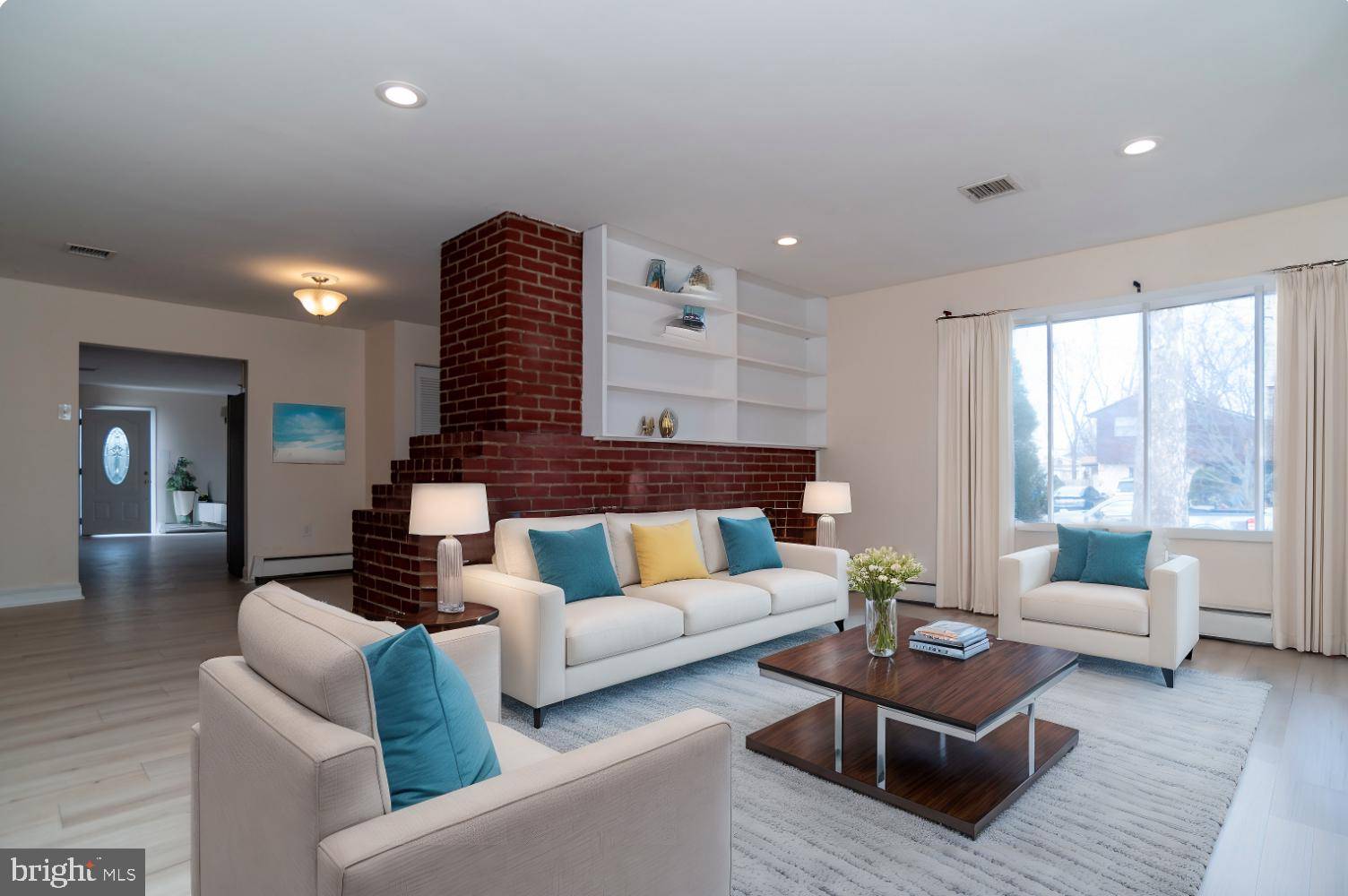Bought with Linda "Chris" Mooney • HomeSmart First Advantage Realty
$400,000
$420,000
4.8%For more information regarding the value of a property, please contact us for a free consultation.
3 Beds
2 Baths
1,960 SqFt
SOLD DATE : 06/12/2025
Key Details
Sold Price $400,000
Property Type Single Family Home
Sub Type Detached
Listing Status Sold
Purchase Type For Sale
Square Footage 1,960 sqft
Price per Sqft $204
Subdivision Orangewood
MLS Listing ID PABU2088346
Sold Date 06/12/25
Style Ranch/Rambler
Bedrooms 3
Full Baths 2
HOA Y/N N
Abv Grd Liv Area 1,960
Year Built 1953
Annual Tax Amount $5,499
Tax Year 2024
Lot Size 7,280 Sqft
Acres 0.17
Lot Dimensions 70.00 x 104.00
Property Sub-Type Detached
Source BRIGHT
Property Description
Welcome to 56 Orangewood Drive. This expanded 3 Bedroom, 2 Bathroom has everything you need. Step inside to the eat-in kitchen complete with beuatiufl cabinets, stailess steel appliances and granite counter tops. The kitchen flows seamlessly to the large entry foyer with plenty of cabinet space and a living room full of light. Down the hall are three bedrooms with custom built-in closets along with an updated hall bathroom. Off the spacious kitchen is an additional large living room making this the perfect space for entertaining. The second full bathroom is complete with a walk in shower and additionally a large laundry room closet with additional storage. Enjoy the sun room and backyard. Come make this house your home.
Welcome to 56 Orangewood Drive! Enjoy this expanded one-story living 3-bedroom, 2-bathroom home. Step inside to discover an updated eat-in kitchen featuring elegant cabinetry, sleek granite countertops, and stainless steel appliances. The kitchen seamlessly connects to a spacious entry foyer with ample storage and a bright, inviting living room. Down the hall, you'll find three bedrooms, each with custom built-in closets, along with a stylishly updated hall bathroom. Just off the kitchen, an additional large living room provides the perfect space for entertaining, whether you're hosting guests or enjoying a cozy night in. The second full bathroom boasts a walk-in shower, and a generously sized laundry room offers even more storage. Step outside to relax in the sunroom or enjoy the backyard. Don't miss the chance to make this house your home! Open House Saturday 2/22 and Sunday 2/23 from 1 PM to 3PM
Location
State PA
County Bucks
Area Bristol Twp (10105)
Zoning R3
Rooms
Main Level Bedrooms 3
Interior
Interior Features Bathroom - Walk-In Shower, Bathroom - Tub Shower, Ceiling Fan(s), Kitchen - Eat-In, Kitchen - Island
Hot Water Oil
Heating Heat Pump - Oil BackUp
Cooling Central A/C
Fireplace N
Heat Source Electric, Oil
Exterior
Water Access N
Roof Type Shingle
Accessibility None
Garage N
Building
Story 1
Foundation Slab
Sewer Public Sewer
Water Public
Architectural Style Ranch/Rambler
Level or Stories 1
Additional Building Above Grade
Structure Type Dry Wall
New Construction N
Schools
School District Bristol Township
Others
Senior Community No
Tax ID 05-042-001
Ownership Fee Simple
SqFt Source Assessor
Special Listing Condition Standard
Read Less Info
Want to know what your home might be worth? Contact us for a FREE valuation!

Our team is ready to help you sell your home for the highest possible price ASAP

"My job is to find and attract mastery-based agents to the office, protect the culture, and make sure everyone is happy! "






