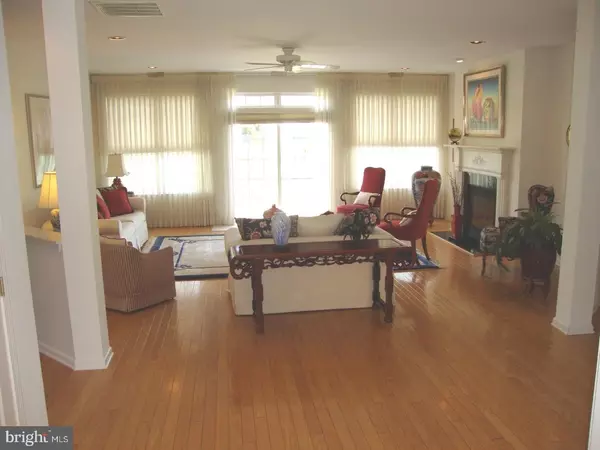$335,000
$349,900
4.3%For more information regarding the value of a property, please contact us for a free consultation.
3 Beds
2 Baths
2,204 SqFt
SOLD DATE : 07/13/2018
Key Details
Sold Price $335,000
Property Type Single Family Home
Sub Type Detached
Listing Status Sold
Purchase Type For Sale
Square Footage 2,204 sqft
Price per Sqft $151
Subdivision Four Seasons
MLS Listing ID 1000338755
Sold Date 07/13/18
Style Ranch/Rambler
Bedrooms 3
Full Baths 2
HOA Fees $239/mo
HOA Y/N Y
Abv Grd Liv Area 2,204
Originating Board TREND
Year Built 1999
Annual Tax Amount $7,762
Tax Year 2017
Lot Size 7,800 Sqft
Acres 0.18
Lot Dimensions 0X0
Property Description
Back On Market - Buyers' loss is your gain! Prestine Cottonwood model waiting for you to call your "new home"!! Gleaming hardwood floors unfold throughout the living area - enter center hall and you are in awe by the impressive wall of windows/sliders flooding the Great Room with light. Recessed lights, two-sided gas fireplace with lovely mantle in an impressive room perfect for entertaining. Oversized Dining Room could be a Family Room depending on lifestyle has recessed lights,fireplace and door to patio. The bright and cheery Kitchen offers 42" white cabinets, new refrigerator, corian counters, ceramic tile flooring and pantry storage. The Laundry Room is convenient to the Kitchen and offers another pantry/storage closet, laundry sink cabinet storage. Travel to the Master ensuite with huge bedroom showcasing a bay window, recessed lights, hardwood floors, 2 walk-in closets and a generous Master Bathroom with dual sinks, jacuzzi tub, double shower stall with bench seat, upgraded tile and a handy linen closet. The Guest Room is welcoming with oversized closet and brand new carpet and thick padding. The hardwood floored Study could easily be another bedroom, if needed, or the perfect place for your hobbies. Central vac system with accessories included. Storage is a snap with the walk-up loft storage room. There is still time to enjoy the oversized patio to admire the grassy common space. The country-club lifestyle awaits you when mingling with new neighbors at the Clubhouse. State of the art gym, billiards room, library, card room, theatre, indoor and outdoor pools, hot tub, tennis, horseshoes, gazebo, walking path - all this and more - treat yourself to the best - Four Seasons at Mapleton - you have arrived to a place you will be proud to call "home". Home being sold in "as is condition", however, Seller including a one-year home warranty for peace of mind.
Location
State NJ
County Burlington
Area Mansfield Twp (20318)
Zoning R-1
Rooms
Other Rooms Living Room, Dining Room, Primary Bedroom, Bedroom 2, Kitchen, Bedroom 1, Study, Laundry, Other, Attic
Interior
Interior Features Primary Bath(s), Butlers Pantry, Ceiling Fan(s), WhirlPool/HotTub, Central Vacuum, Sprinkler System, Stall Shower, Breakfast Area
Hot Water Natural Gas
Heating Forced Air
Cooling Central A/C
Flooring Wood, Fully Carpeted, Tile/Brick
Fireplaces Number 1
Fireplaces Type Marble, Gas/Propane
Equipment Built-In Range, Oven - Self Cleaning, Dishwasher, Disposal, Built-In Microwave
Fireplace Y
Window Features Bay/Bow
Appliance Built-In Range, Oven - Self Cleaning, Dishwasher, Disposal, Built-In Microwave
Heat Source Natural Gas
Laundry Main Floor
Exterior
Exterior Feature Patio(s)
Parking Features Inside Access, Garage Door Opener
Garage Spaces 4.0
Amenities Available Swimming Pool, Tennis Courts, Club House
Water Access N
Roof Type Shingle
Accessibility None
Porch Patio(s)
Attached Garage 2
Total Parking Spaces 4
Garage Y
Building
Lot Description Level
Story 1
Foundation Slab
Sewer Public Sewer
Water Public
Architectural Style Ranch/Rambler
Level or Stories 1
Additional Building Above Grade
Structure Type 9'+ Ceilings
New Construction N
Schools
School District Northern Burlington Count Schools
Others
Pets Allowed Y
HOA Fee Include Pool(s),Common Area Maintenance,Lawn Maintenance,Snow Removal,Trash,Health Club,Management
Senior Community Yes
Tax ID 18-00023 05-00011
Ownership Fee Simple
Acceptable Financing Conventional, VA, FHA 203(b)
Listing Terms Conventional, VA, FHA 203(b)
Financing Conventional,VA,FHA 203(b)
Pets Allowed Case by Case Basis
Read Less Info
Want to know what your home might be worth? Contact us for a FREE valuation!

Our team is ready to help you sell your home for the highest possible price ASAP

Bought with David Weiss • BHHS Fox & Roach Robbinsville RE

"My job is to find and attract mastery-based agents to the office, protect the culture, and make sure everyone is happy! "






