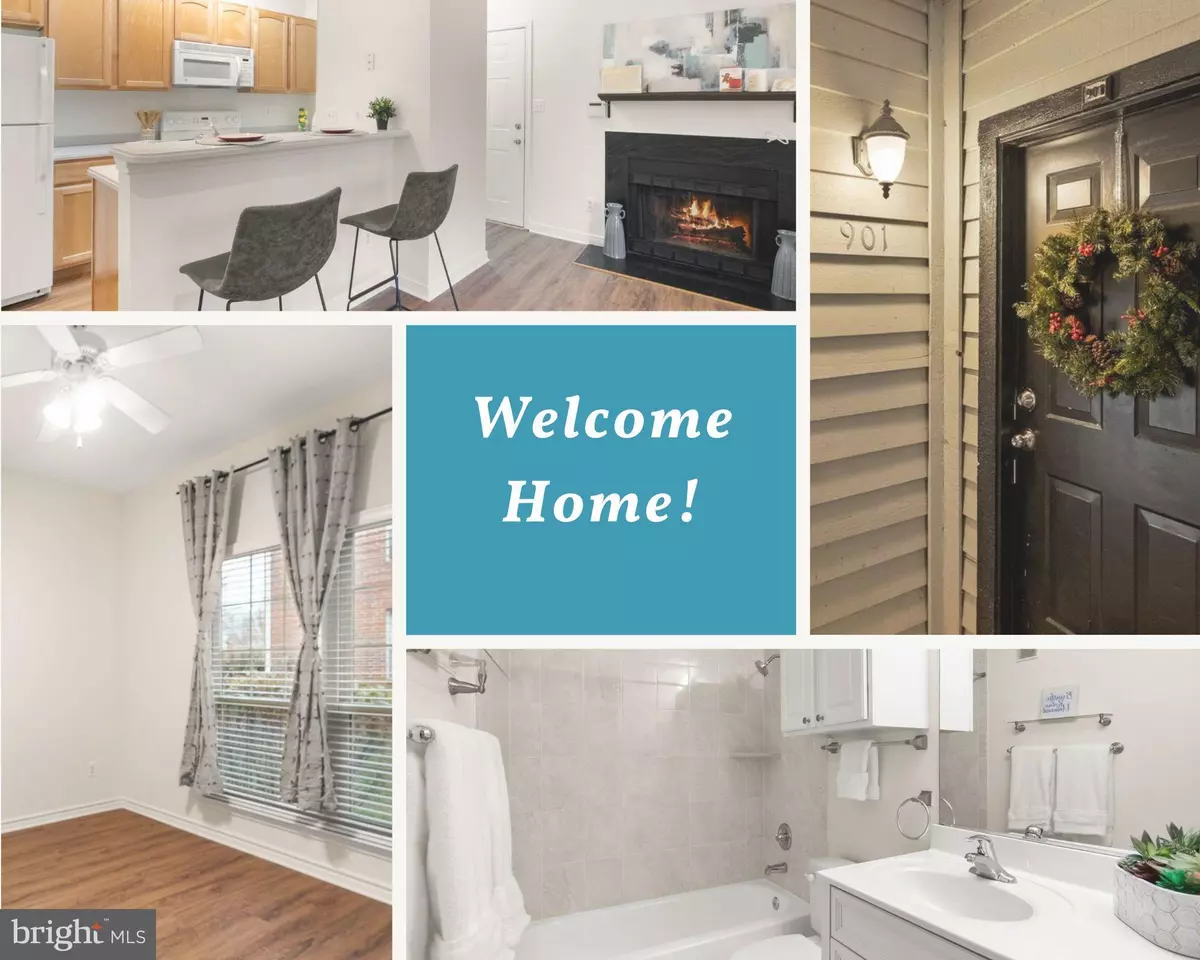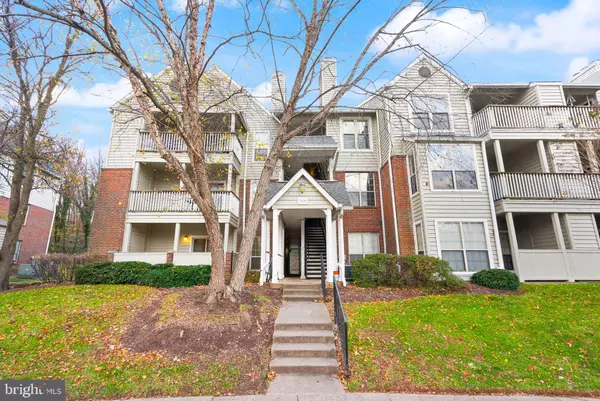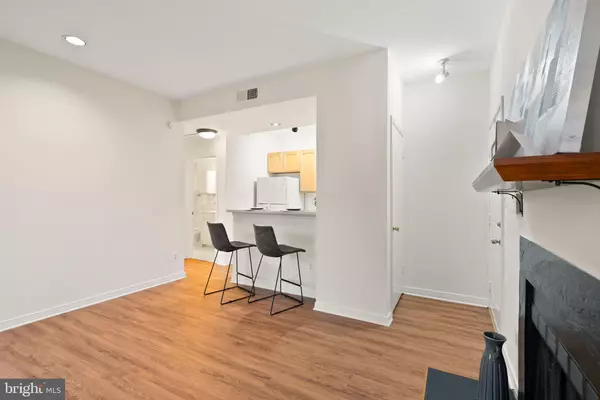$246,500
$249,000
1.0%For more information regarding the value of a property, please contact us for a free consultation.
1 Bed
1 Bath
564 SqFt
SOLD DATE : 01/06/2025
Key Details
Sold Price $246,500
Property Type Condo
Sub Type Condo/Co-op
Listing Status Sold
Purchase Type For Sale
Square Footage 564 sqft
Price per Sqft $437
Subdivision Penderbrook Square Condominiums
MLS Listing ID VAFX2212298
Sold Date 01/06/25
Style Colonial
Bedrooms 1
Full Baths 1
Condo Fees $345/mo
HOA Y/N Y
Abv Grd Liv Area 564
Originating Board BRIGHT
Year Built 1988
Annual Tax Amount $2,589
Tax Year 2024
Property Description
Make this home yours today in time to enjoy the holidays! Welcome home to this stylish condo located in the heart of Fairfax's vibrant Penderbrook community. This charming condo has all the modern comforts - new paint, new LVP floors, an open floor plan, and plenty of natural light streaming through its large windows. Enjoy the cozy wood-burning fireplace this winter or relax on your private balcony with storage closet. Plus, there's an in-unit washer and dryer for ultimate convenience! ** Water, Trash, and Pool Membership included with condo fee. Newer HVAC and water heater for peace of mind. ** This condo includes access to premium amenities such as a nearby car wash station, 2 sparkling outdoor pools, tennis/pickleball courts, 2 fitness centers, and even resident discounts to the picturesque, championship Penderbrook Golf Course with 18-holes. It's a commuter's dream, with easy access to 66, 50, the Fairfax Connector, and the Dulles Airport. Shopping, dining, and entertainment at Fair Oaks Mall and Fairfax Corner are just minutes away. Schedule your tour today!
Location
State VA
County Fairfax
Zoning 308
Rooms
Main Level Bedrooms 1
Interior
Interior Features Combination Dining/Living, Entry Level Bedroom, Floor Plan - Open
Hot Water Electric
Heating Heat Pump(s)
Cooling Central A/C
Flooring Luxury Vinyl Plank, Tile/Brick
Fireplaces Number 1
Equipment Built-In Microwave, Dishwasher, Disposal, Dryer, Washer, Water Heater
Fireplace Y
Appliance Built-In Microwave, Dishwasher, Disposal, Dryer, Washer, Water Heater
Heat Source Electric
Laundry Washer In Unit, Dryer In Unit
Exterior
Parking On Site 1
Amenities Available Common Grounds, Basketball Courts, Club House, Fitness Center, Pool - Outdoor, Tennis Courts, Tot Lots/Playground, Golf Course, Picnic Area
Water Access N
Accessibility None
Garage N
Building
Story 1
Unit Features Garden 1 - 4 Floors
Sewer Public Sewer
Water Public
Architectural Style Colonial
Level or Stories 1
Additional Building Above Grade, Below Grade
New Construction N
Schools
Elementary Schools Waples Mill
High Schools Oakton
School District Fairfax County Public Schools
Others
Pets Allowed Y
HOA Fee Include Water,Snow Removal,Reserve Funds,Parking Fee,Management,Common Area Maintenance,Ext Bldg Maint,Trash
Senior Community No
Tax ID 0463 25 0901
Ownership Condominium
Special Listing Condition Standard
Pets Allowed Number Limit
Read Less Info
Want to know what your home might be worth? Contact us for a FREE valuation!

Our team is ready to help you sell your home for the highest possible price ASAP

Bought with Maria E DiGilio • Long & Foster Real Estate, Inc.
"My job is to find and attract mastery-based agents to the office, protect the culture, and make sure everyone is happy! "






