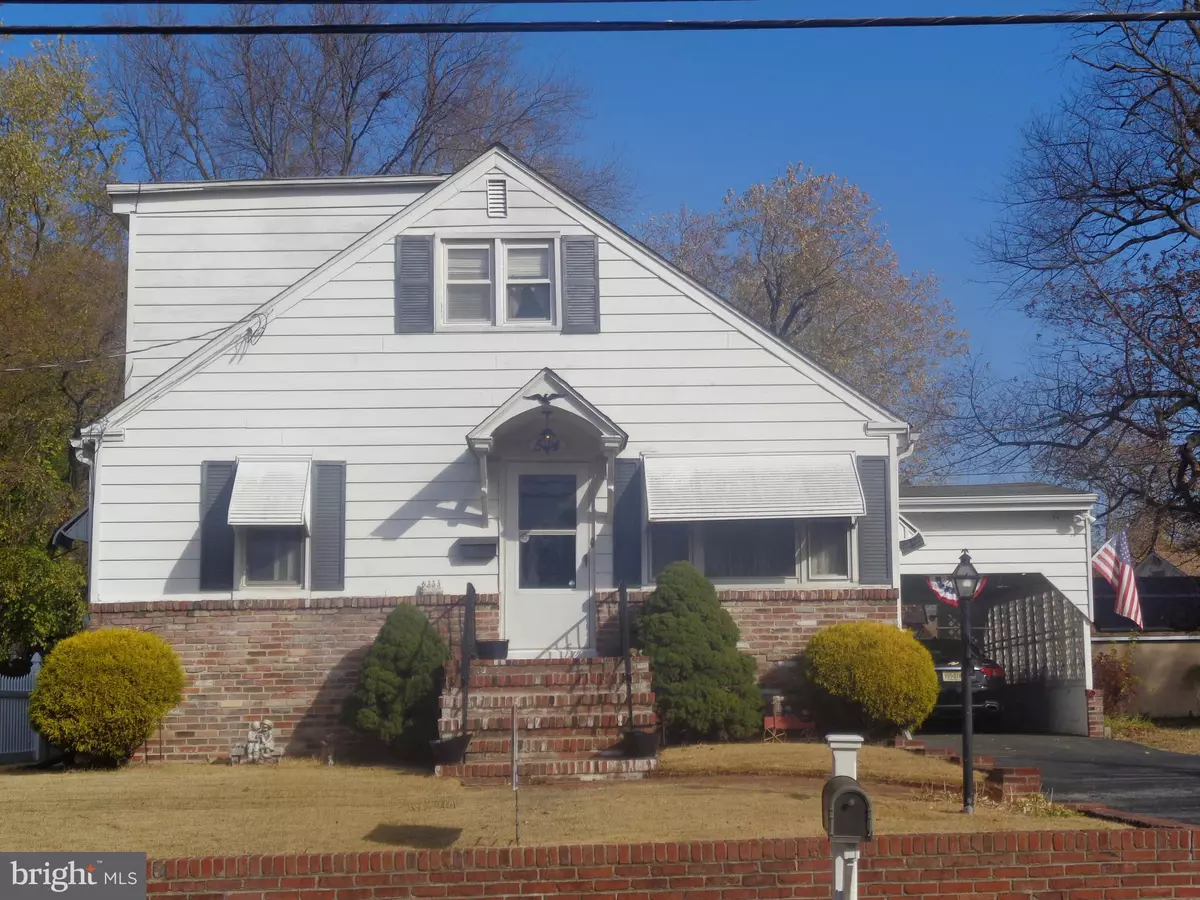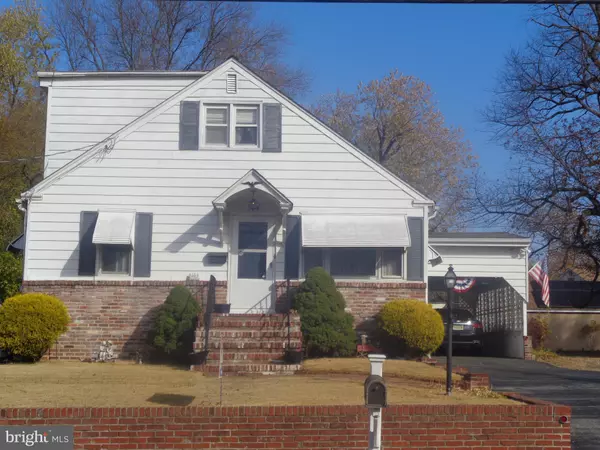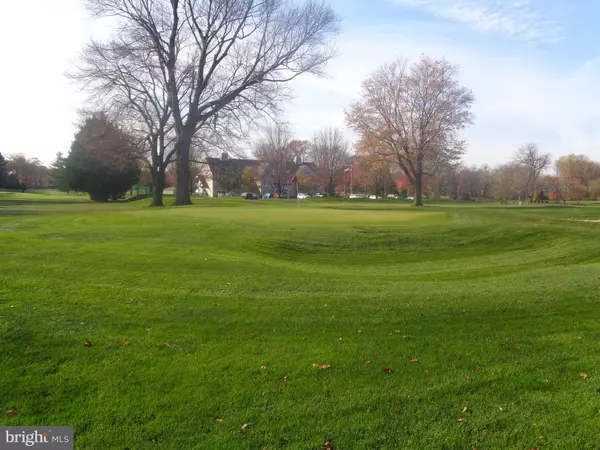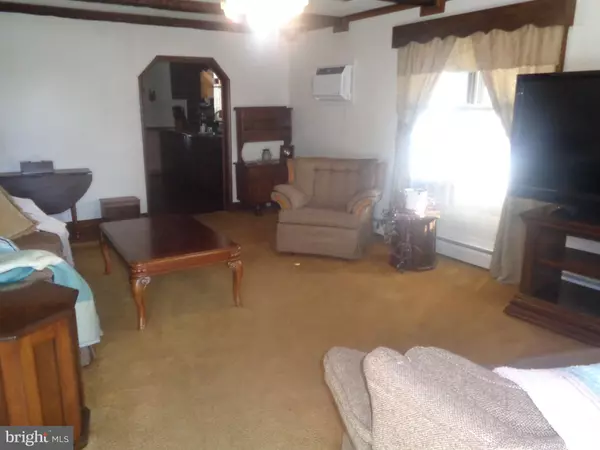$305,000
$319,000
4.4%For more information regarding the value of a property, please contact us for a free consultation.
4 Beds
2 Baths
1,784 SqFt
SOLD DATE : 12/16/2024
Key Details
Sold Price $305,000
Property Type Single Family Home
Sub Type Detached
Listing Status Sold
Purchase Type For Sale
Square Footage 1,784 sqft
Price per Sqft $170
Subdivision Andes Run
MLS Listing ID NJCD2080098
Sold Date 12/16/24
Style Colonial
Bedrooms 4
Full Baths 1
Half Baths 1
HOA Y/N N
Abv Grd Liv Area 1,784
Originating Board BRIGHT
Year Built 1955
Annual Tax Amount $6,571
Tax Year 2023
Lot Size 7,501 Sqft
Acres 0.17
Lot Dimensions 50.00 x 150.00
Property Description
WOW ! 4 Br 1 1/2 bath sprawling Colonial !! across the street from Luxurious Merchantville Country Club Golf Course. Plenty of room to roam in this one , Living room, Full eat in Kitchen with pantry, 2 main level Bedrooms with full bathroom, 2 upper level bedrooms with sitting room and Hobby room . , Huge Lower level Family room , an even lower level Rec room for that Man Cave and is complete with Bar for those who love to entertain, workshop, Laundry room . Enclosed cover patio, , Covered Carport and a 4 car driveway. THIS HOME HAS SO MUCH TO OFFER ,washer , dryer , refrigerator are included, enclosed rear yard. This home has been well cared for and EZ to show. IMMEDIATE OCCUPANCY CAN BE ARRANGED.
Location
State NJ
County Camden
Area Cherry Hill Twp (20409)
Zoning RESIDENTIAL
Rooms
Other Rooms Living Room, Sitting Room, Bedroom 2, Bedroom 3, Bedroom 4, Kitchen, Family Room, Bedroom 1, Laundry, Recreation Room, Workshop, Hobby Room
Basement Full, Partially Finished, Rear Entrance, Walkout Stairs, Windows, Workshop
Main Level Bedrooms 2
Interior
Interior Features Carpet, Floor Plan - Traditional, Kitchen - Eat-In, Pantry, Primary Bath(s), Wet/Dry Bar, Window Treatments, Wood Floors, Other
Hot Water Natural Gas
Heating Baseboard - Hot Water
Cooling Ceiling Fan(s), Window Unit(s)
Flooring Fully Carpeted
Equipment Dryer - Electric, Oven/Range - Electric, Water Heater
Furnishings Partially
Fireplace N
Window Features Double Hung
Appliance Dryer - Electric, Oven/Range - Electric, Water Heater
Heat Source Natural Gas
Laundry Lower Floor
Exterior
Garage Spaces 5.0
Fence Partially, Rear
Water Access N
View Golf Course
Roof Type Shingle
Accessibility None
Total Parking Spaces 5
Garage N
Building
Lot Description Front Yard, Level, Rear Yard, SideYard(s)
Story 3
Foundation Block
Sewer Public Sewer
Water Public
Architectural Style Colonial
Level or Stories 3
Additional Building Above Grade, Below Grade
Structure Type Dry Wall
New Construction N
Schools
High Schools Cherry Hill High - West
School District Cherry Hill Township Public Schools
Others
Senior Community No
Tax ID 09-00191 01-00011
Ownership Fee Simple
SqFt Source Assessor
Acceptable Financing Cash, Conventional, FHA
Horse Property N
Listing Terms Cash, Conventional, FHA
Financing Cash,Conventional,FHA
Special Listing Condition Standard
Read Less Info
Want to know what your home might be worth? Contact us for a FREE valuation!

Our team is ready to help you sell your home for the highest possible price ASAP

Bought with Gregory S Hale • RE/MAX ONE Realty-Moorestown

"My job is to find and attract mastery-based agents to the office, protect the culture, and make sure everyone is happy! "






