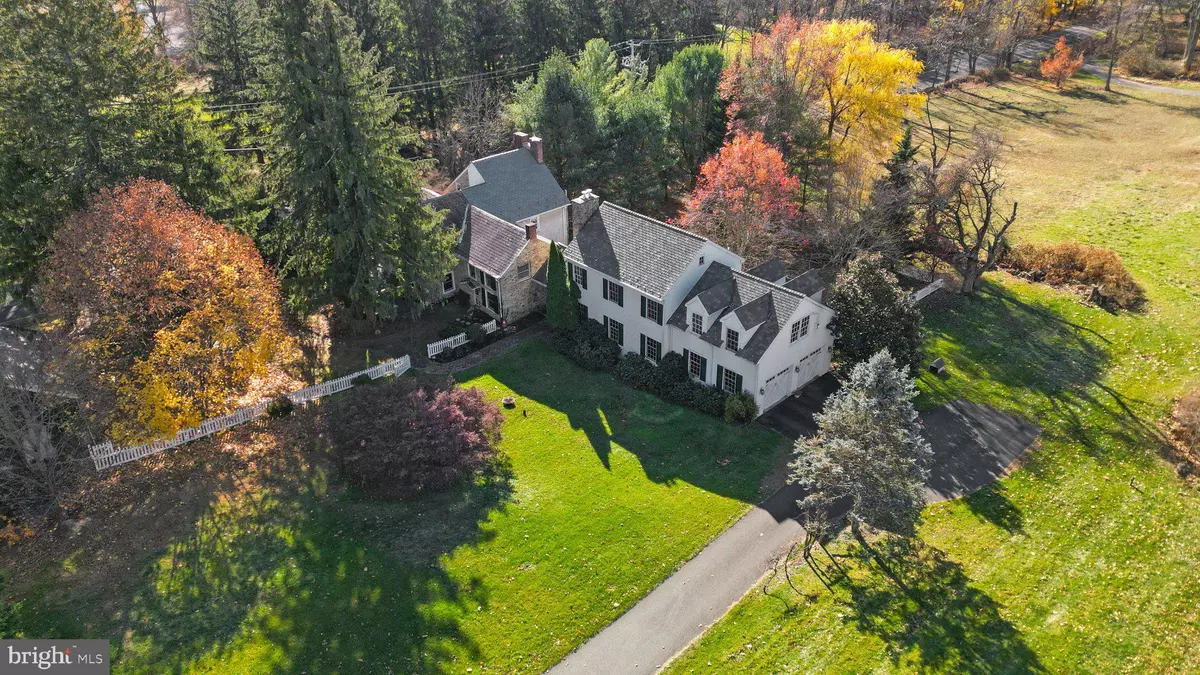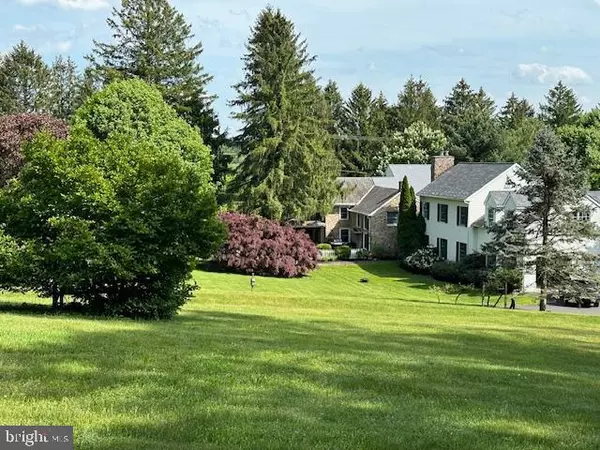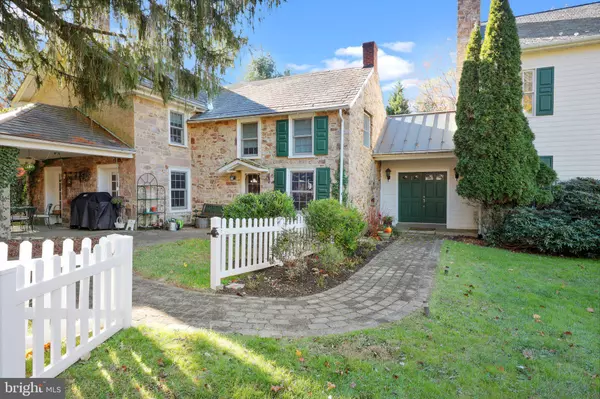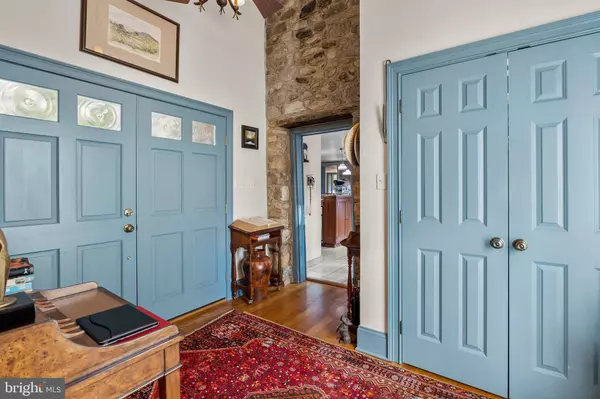$1,200,000
$1,350,000
11.1%For more information regarding the value of a property, please contact us for a free consultation.
5 Beds
4 Baths
5,254 SqFt
SOLD DATE : 12/16/2024
Key Details
Sold Price $1,200,000
Property Type Single Family Home
Sub Type Detached
Listing Status Sold
Purchase Type For Sale
Square Footage 5,254 sqft
Price per Sqft $228
MLS Listing ID PABU2066274
Sold Date 12/16/24
Style Farmhouse/National Folk
Bedrooms 5
Full Baths 3
Half Baths 1
HOA Y/N N
Abv Grd Liv Area 4,596
Originating Board BRIGHT
Year Built 1730
Annual Tax Amount $13,958
Tax Year 2024
Lot Size 7.503 Acres
Acres 7.5
Lot Dimensions 0.00 x 0.00
Property Description
Introducing 4044 Mechanicsville Rd—a 1730's Farmhouse meets a gorgeous Modern professionally crafted 2004 addition that truly complement each other perfectly on 7.5 lush acres that exudes charm and elegance. 5 Bedrooms (2 of them Primary Bedrooms), A huge professional office space and 3.5 bathrooms overall. This beautifully crafted home boasts a picturesque exterior with stone wall cladding, setting the stage for a remarkable property. Step inside through the huge double doors and you're greeted by a sense of grandeur. The kitchen features cherry wood cabinets, a kitchen peninsula, stainless steel appliances, and built in custom pantry. Enjoy your morning coffee in the breakfast nook overlooking the sprawling grounds. The main level offers a spacious living room, elegant oversized dining room with 2 (yes 2) fireplaces to entertain a large gathering of friends and family, the 2004 custom renovation added a great room with a gas stone fireplace - perfect for cozy evenings. This great room overlooks the bluestone patio to enjoy the grounds and white picket fenced yard. A convenient laundry room and beautiful guest bathroom completes this level. Upstairs, the primary private bedroom boasts a home office, walk-in closet, and a luxurious bath with his and her sinks, an enclosed shower, and a separate tub. The spacious office is large enough for a sitting room as well as an office with tons of storage. 4 additional bedrooms provide ample space for guests or a growing family. Downstairs, the basement offers a recreational room, wine room and bar area, and an utility room with a workshop. This property features 7.5 tranquil acres of land, barns, corn cribs and a chicken coop, and extra garages maybe for a car enthusiast. The Huge bank barn provides ample storage space and endless possibilities - I really mean endless possibilities. Gardens galore and a Koi pond as well. 2 Car attached garage and the additional oversized 2-car garage with a loft offers additional storage space and is currently used as a workshop. The Bank barn also has parking for an additional car if needed. Honestly words can't describe this property - It is a MUST SEE!!!!!!Don't miss out on the opportunity to own this exceptional property. Schedule a showing today!
Location
State PA
County Bucks
Area Buckingham Twp (10106)
Zoning R1
Rooms
Basement Full, Fully Finished
Interior
Hot Water Electric
Heating Forced Air
Cooling Central A/C
Fireplaces Number 4
Fireplaces Type Gas/Propane, Wood, Free Standing
Fireplace Y
Heat Source Oil, Propane - Owned
Laundry Main Floor
Exterior
Exterior Feature Porch(es), Patio(s)
Parking Features Garage - Side Entry, Inside Access, Oversized
Garage Spaces 15.0
Water Access N
View Garden/Lawn, Courtyard, Trees/Woods
Accessibility None
Porch Porch(es), Patio(s)
Attached Garage 2
Total Parking Spaces 15
Garage Y
Building
Story 2
Foundation Stone
Sewer On Site Septic
Water Private
Architectural Style Farmhouse/National Folk
Level or Stories 2
Additional Building Above Grade, Below Grade
New Construction N
Schools
School District Central Bucks
Others
Senior Community No
Tax ID 06-004-064-013
Ownership Fee Simple
SqFt Source Assessor
Security Features Monitored
Acceptable Financing Cash, Conventional
Horse Property N
Listing Terms Cash, Conventional
Financing Cash,Conventional
Special Listing Condition Standard
Read Less Info
Want to know what your home might be worth? Contact us for a FREE valuation!

Our team is ready to help you sell your home for the highest possible price ASAP

Bought with Amy Britt • Homestarr Realty

"My job is to find and attract mastery-based agents to the office, protect the culture, and make sure everyone is happy! "






