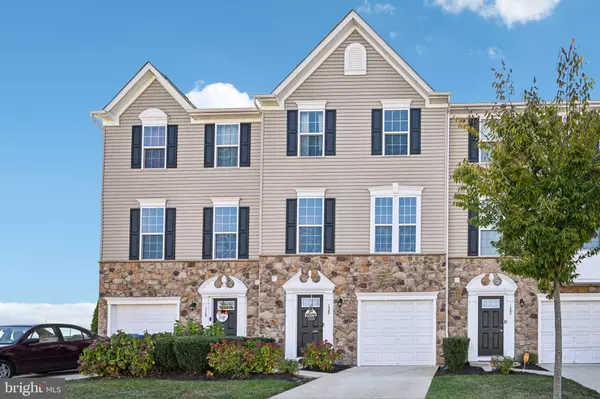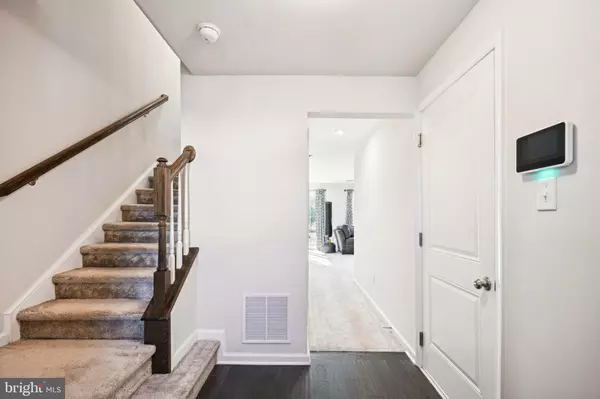$385,111
$355,000
8.5%For more information regarding the value of a property, please contact us for a free consultation.
3 Beds
3 Baths
1,960 SqFt
SOLD DATE : 12/16/2024
Key Details
Sold Price $385,111
Property Type Townhouse
Sub Type Interior Row/Townhouse
Listing Status Sold
Purchase Type For Sale
Square Footage 1,960 sqft
Price per Sqft $196
Subdivision Fox Run
MLS Listing ID NJBL2074506
Sold Date 12/16/24
Style Traditional
Bedrooms 3
Full Baths 2
Half Baths 1
HOA Fees $111/mo
HOA Y/N Y
Abv Grd Liv Area 1,960
Originating Board BRIGHT
Year Built 2018
Annual Tax Amount $7,273
Tax Year 2023
Lot Dimensions 20.00 x 108.00
Property Description
WELCOME HOME! This townhome is move-in ready! Don't miss out on 120 Bedford Lane lo the Fox Run neighborhood in Edgewater Park Twp. The entire home interior is freshly painted with a neutral color palette. Upon entering the home on the lower level, you will find a cozy den that has tons of natural light and access to the outside patio. A half bathroom and interior access to the one-car garage from the lower level exists. The open-concept floor plan on the main level has plenty of natural light, a living room, an amazing kitchen with hardwood floors, granite countertops, a large island, stainless steel appliances, and a pantry for extra storage space. The deck with trex decking off the kitchen is perfect for al fresco dining and extra space for entertaining guests. The upper level has a generous-sized primary bedroom with a walk-in closet and an en-suite bathroom with double sinks with granite countertops. There are two additional bedrooms, a full bathroom, and a laundry room in the hallway. This property has convenient on-and-off access to Rt. 130,295, Rt. 541, NJ Turnpike, and the Burlington Bristol Bridge, NJ Transit Light Rail, park, and shopping. Straight forward commute to the Joint Base-McGuire-Dix-Lakehurst, Philadelphia, Atlantic City, and New York City.
Location
State NJ
County Burlington
Area Edgewater Park Twp (20312)
Zoning RESIDENTIAL
Rooms
Other Rooms Bedroom 2, Bedroom 3, Den, Bedroom 1, Bathroom 1, Bathroom 2
Main Level Bedrooms 3
Interior
Interior Features Bathroom - Walk-In Shower, Carpet, Ceiling Fan(s), Combination Kitchen/Dining, Floor Plan - Open, Kitchen - Island, Window Treatments
Hot Water Natural Gas
Heating Forced Air
Cooling Ceiling Fan(s), Central A/C
Flooring Hardwood, Ceramic Tile, Carpet
Equipment Built-In Microwave, Dishwasher, Dryer, Dryer - Gas, Freezer, Refrigerator, Stove, Water Heater
Fireplace N
Appliance Built-In Microwave, Dishwasher, Dryer, Dryer - Gas, Freezer, Refrigerator, Stove, Water Heater
Heat Source Natural Gas
Exterior
Garage Spaces 2.0
Amenities Available None
Water Access N
View Street
Roof Type Shingle
Accessibility None
Total Parking Spaces 2
Garage N
Building
Story 2
Foundation Concrete Perimeter, Slab
Sewer Public Sewer
Water Public
Architectural Style Traditional
Level or Stories 2
Additional Building Above Grade, Below Grade
Structure Type Dry Wall
New Construction N
Schools
Elementary Schools Magowan E.S.
Middle Schools Samuel M Ridgway School
High Schools Burlington City H.S.
School District Edgewater Park Township Public Schools
Others
Pets Allowed Y
HOA Fee Include All Ground Fee,Common Area Maintenance,Lawn Care Front,Lawn Care Rear
Senior Community No
Tax ID 12-01202-00004 16
Ownership Condominium
Acceptable Financing Cash, Conventional
Horse Property N
Listing Terms Cash, Conventional
Financing Cash,Conventional
Special Listing Condition Standard
Pets Allowed Number Limit
Read Less Info
Want to know what your home might be worth? Contact us for a FREE valuation!

Our team is ready to help you sell your home for the highest possible price ASAP

Bought with Frank M Punzi Jr. • EXP Realty, LLC

"My job is to find and attract mastery-based agents to the office, protect the culture, and make sure everyone is happy! "






