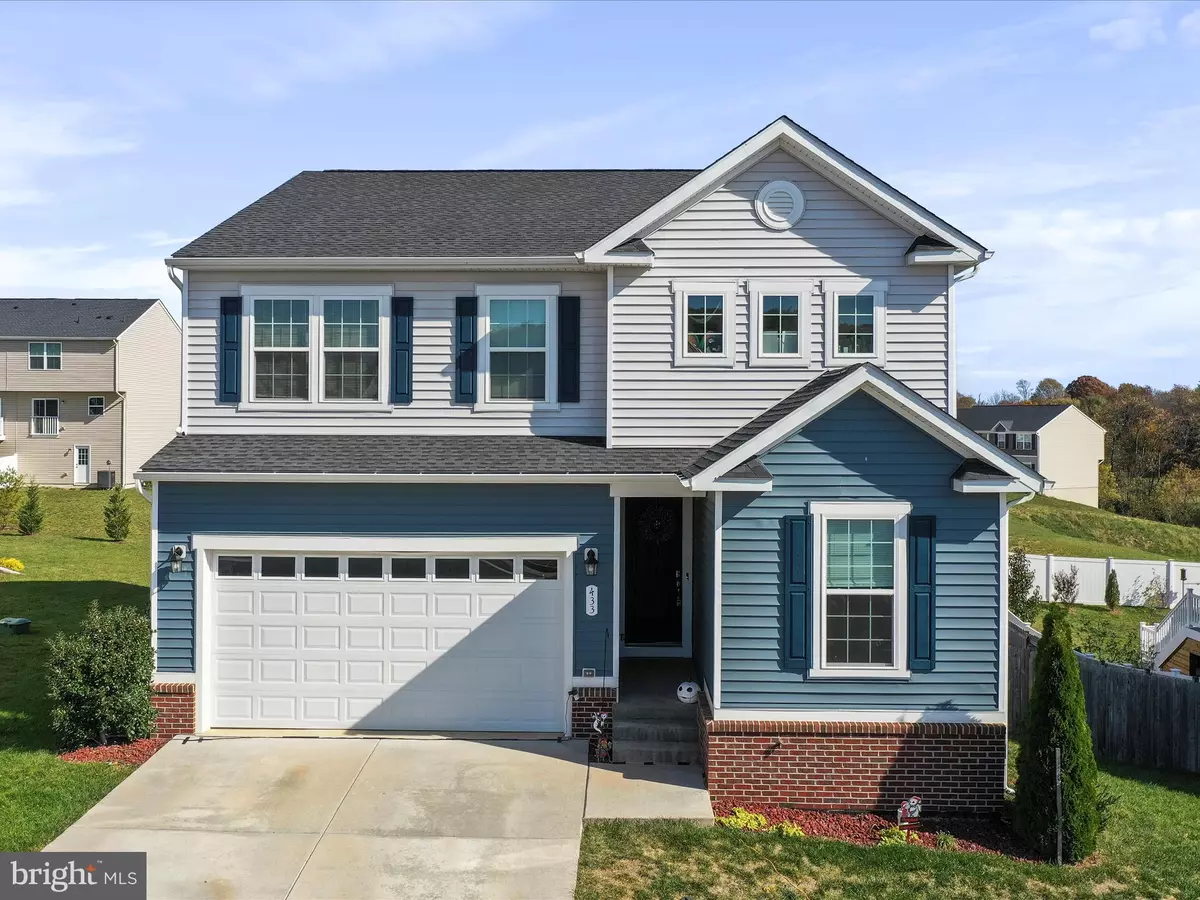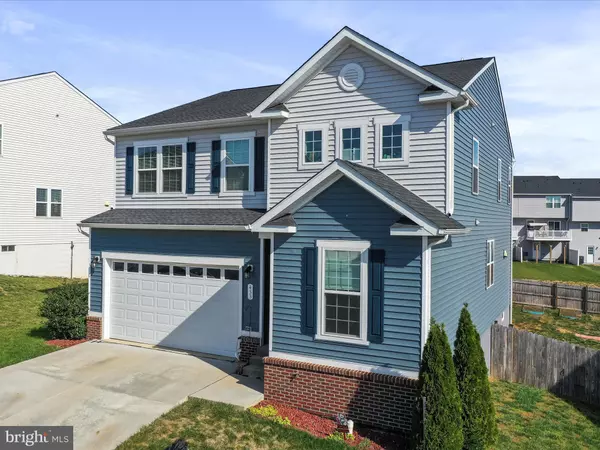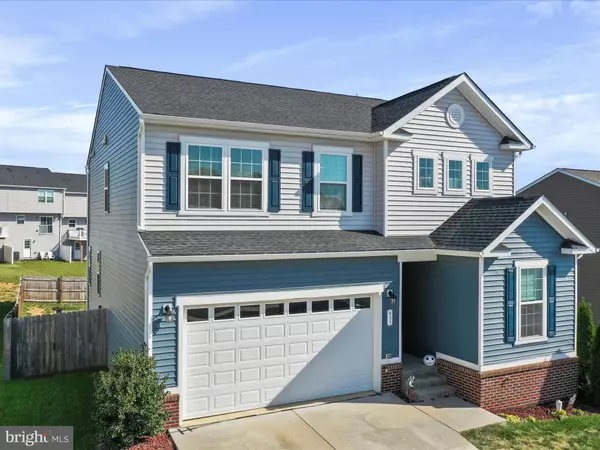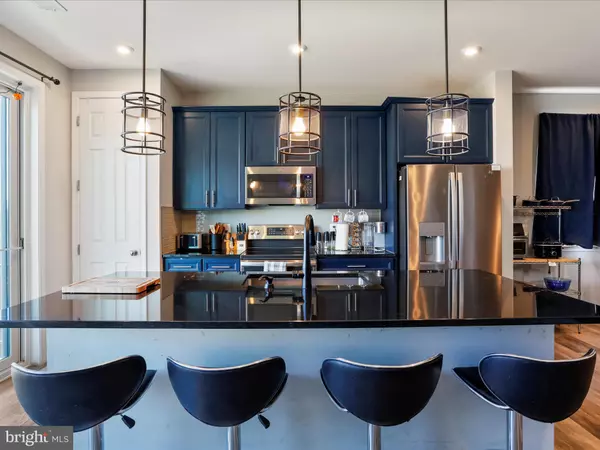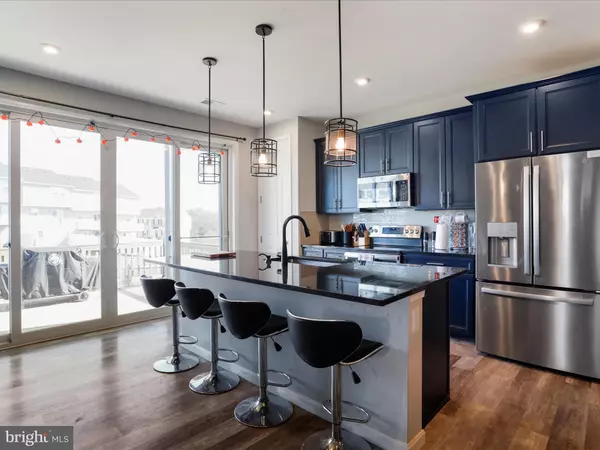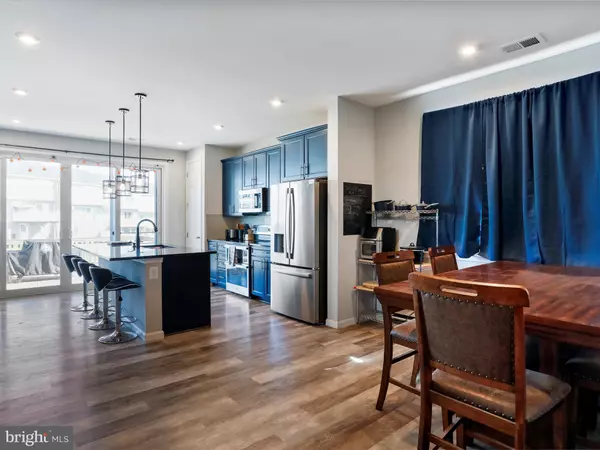$452,500
$460,000
1.6%For more information regarding the value of a property, please contact us for a free consultation.
3 Beds
3 Baths
2,371 SqFt
SOLD DATE : 12/16/2024
Key Details
Sold Price $452,500
Property Type Single Family Home
Sub Type Detached
Listing Status Sold
Purchase Type For Sale
Square Footage 2,371 sqft
Price per Sqft $190
Subdivision Cedar Spring
MLS Listing ID VASH2009978
Sold Date 12/16/24
Style Contemporary
Bedrooms 3
Full Baths 2
Half Baths 1
HOA Fees $33/ann
HOA Y/N Y
Abv Grd Liv Area 2,371
Originating Board BRIGHT
Year Built 2020
Annual Tax Amount $2,621
Tax Year 2022
Lot Size 8,059 Sqft
Acres 0.19
Property Description
Welcome to 433 Warrenfeltz Pl., a charming 3-bedroom, 2.5-bathroom home located in the highly desirable Cedar Springs subdivision. As you step inside, you'll be greeted by a bright and inviting main level featuring a spacious home office, a large living room, and a modern kitchen equipped with stainless steel appliances. The kitchen's generously sized island offers ample prep space and additional storage, making it perfect for both cooking and gathering. A conveniently located half bath and an attached 2-car garage enhance everyday comfort and functionality.
Upstairs, you'll find three well-appointed bedrooms and two full bathrooms, including the oversized primary suite. This relaxing retreat features a private en-suite bathroom and a spacious walk-in closet. The upper-level laundry room adds a practical touch to daily routines. The fully unfinished basement awaits your personal touch, offering endless possibilities to customize the space to your liking. Outside, a large rear deck provides a great space for entertaining, and the fully fenced yard offers privacy and convenience. Don't miss the opportunity to make this beautiful home in Cedar Springs yours!
Location
State VA
County Shenandoah
Rooms
Other Rooms Living Room, Dining Room, Primary Bedroom, Bedroom 2, Bedroom 3, Kitchen, Laundry, Office, Bonus Room, Primary Bathroom, Full Bath, Half Bath
Basement Interior Access, Walkout Level, Unfinished
Interior
Interior Features Bathroom - Stall Shower, Bathroom - Tub Shower, Carpet, Ceiling Fan(s), Dining Area, Family Room Off Kitchen, Kitchen - Eat-In, Kitchen - Island, Pantry, Primary Bath(s), Recessed Lighting, Upgraded Countertops, Walk-in Closet(s)
Hot Water Electric
Heating Heat Pump(s)
Cooling Heat Pump(s), Central A/C
Flooring Luxury Vinyl Plank, Carpet, Vinyl
Equipment Refrigerator, Icemaker, Dishwasher, Oven/Range - Electric, Built-In Microwave, Disposal, Washer - Front Loading, Dryer - Front Loading
Fireplace N
Appliance Refrigerator, Icemaker, Dishwasher, Oven/Range - Electric, Built-In Microwave, Disposal, Washer - Front Loading, Dryer - Front Loading
Heat Source Electric
Laundry Upper Floor
Exterior
Exterior Feature Deck(s), Porch(es)
Parking Features Garage - Front Entry, Inside Access, Oversized
Garage Spaces 4.0
Fence Rear, Wood, Privacy
Water Access N
View Mountain, Street
Roof Type Shingle
Street Surface Paved
Accessibility None
Porch Deck(s), Porch(es)
Road Frontage HOA
Attached Garage 2
Total Parking Spaces 4
Garage Y
Building
Lot Description Front Yard, Landscaping, Rear Yard, Road Frontage
Story 2
Foundation Block
Sewer Public Sewer
Water Public
Architectural Style Contemporary
Level or Stories 2
Additional Building Above Grade, Below Grade
New Construction N
Schools
Elementary Schools Sandy Hook
Middle Schools Signal Knob
High Schools Strasburg
School District Shenandoah County Public Schools
Others
HOA Fee Include Road Maintenance
Senior Community No
Tax ID 016C 03 038
Ownership Fee Simple
SqFt Source Assessor
Security Features Exterior Cameras
Special Listing Condition Standard
Read Less Info
Want to know what your home might be worth? Contact us for a FREE valuation!

Our team is ready to help you sell your home for the highest possible price ASAP

Bought with Kimberly T Campbell • Samson Properties

"My job is to find and attract mastery-based agents to the office, protect the culture, and make sure everyone is happy! "

