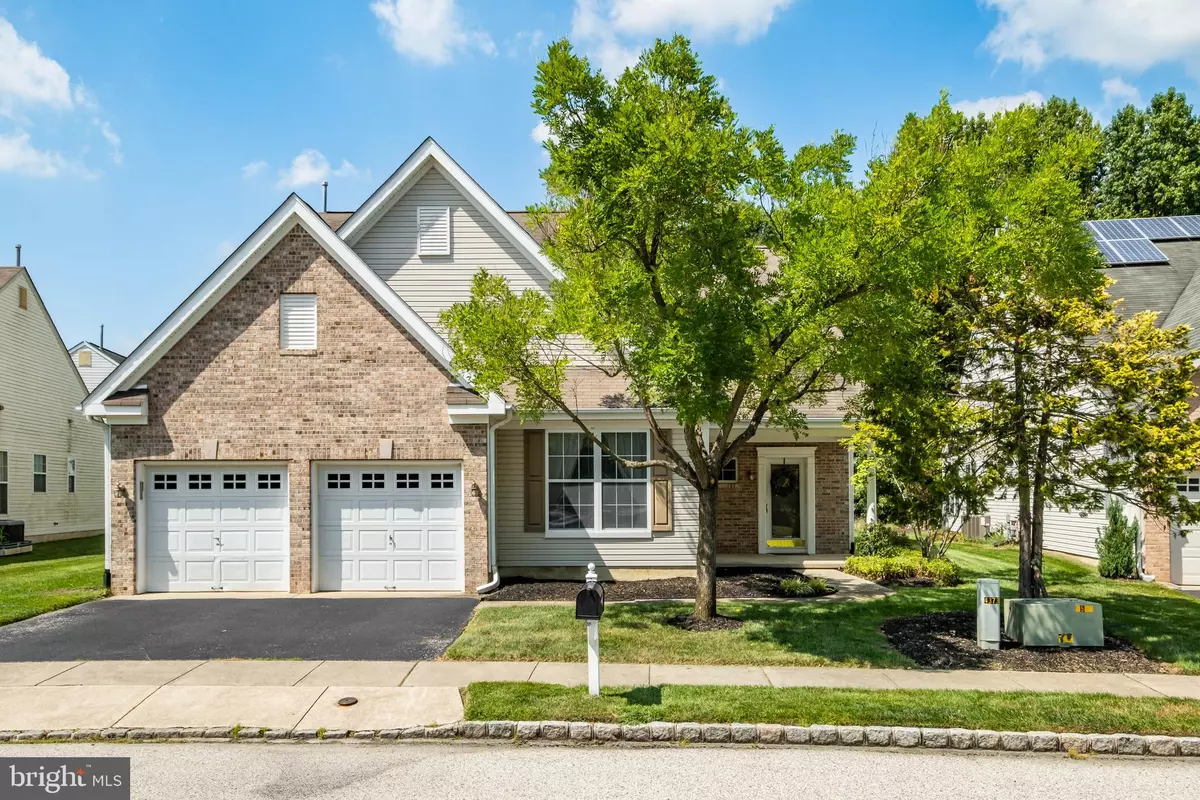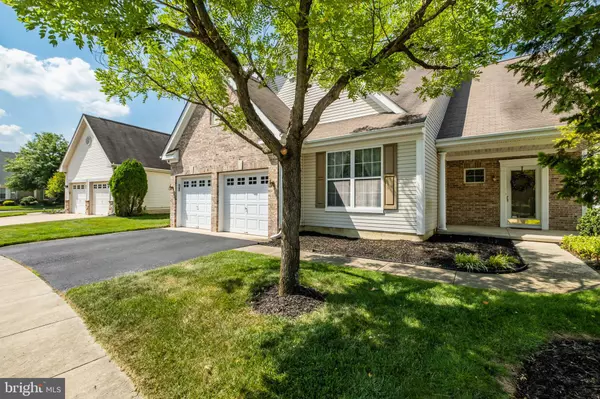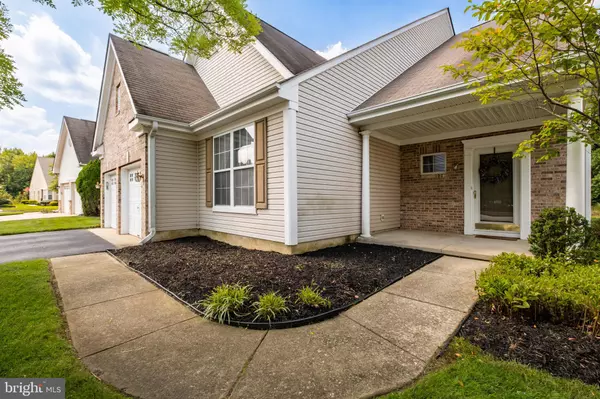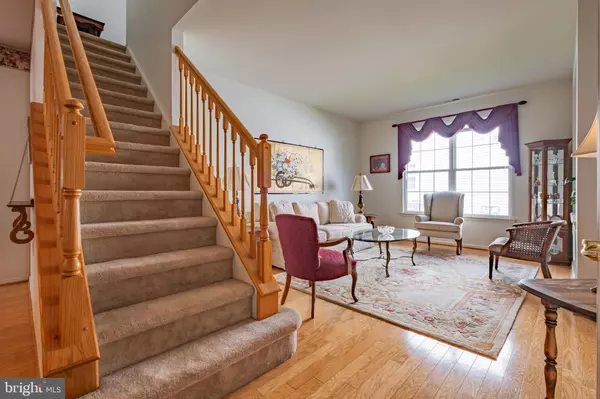$545,000
$569,500
4.3%For more information regarding the value of a property, please contact us for a free consultation.
3 Beds
2 Baths
2,517 SqFt
SOLD DATE : 12/16/2024
Key Details
Sold Price $545,000
Property Type Single Family Home
Sub Type Detached
Listing Status Sold
Purchase Type For Sale
Square Footage 2,517 sqft
Price per Sqft $216
Subdivision Village Greenes
MLS Listing ID NJBL2071324
Sold Date 12/16/24
Style Traditional
Bedrooms 3
Full Baths 2
HOA Fees $165/mo
HOA Y/N Y
Abv Grd Liv Area 2,517
Originating Board BRIGHT
Year Built 1999
Annual Tax Amount $10,893
Tax Year 2024
Lot Size 6,970 Sqft
Acres 0.16
Lot Dimensions 0.00 x 0.00
Property Description
Welcome home to 42 Larkspur Dr., a great place to call home. This stunning Winterthur model is a beautifully designed three-bedroom, two-bathroom single family home in the highly sought-after Village Greens, a 55-plus community in Marlton, NJ. Nestled on a quiet cul-de-sac, backing up to the woods, this home offers the perfect blend of comfort and convenience. The kitchen is light and bright and seamlessly flows into the sunroom. The sunroom is bathed in natural light and offers sliding glass doors that lead to the beautifully crafted paver patio. The heart of this home is the family room complete with a cozy gas fireplace, the spacious, separate living room and the informal/formal dining room. Each space is thoughtfully designed to create an inviting atmosphere for intimate gatherings or holiday family celebrations. With two spacious bedrooms and two full baths on the main level, the third bedroom, located on the second level is currently set up as a game room adding versatility to the space. The home also features a two-car garage with inside access. Check out the magnificent community clubhouse, complete with a pool, fitness center, and tennis courts. This home is just minutes from Route 70, Route 73, shopping, dining, and a short drive to Center City or the Jersey Shore. 42 Larkspur Dr, an ideal choice for those seeking an active and convenient lifestyle
Location
State NJ
County Burlington
Area Evesham Twp (20313)
Zoning SEN1
Rooms
Other Rooms Living Room, Dining Room, Bedroom 2, Bedroom 3, Kitchen, Family Room, Bedroom 1, Bathroom 1, Bathroom 2
Main Level Bedrooms 2
Interior
Hot Water Natural Gas
Heating Forced Air
Cooling Central A/C
Fireplaces Number 1
Fireplaces Type Gas/Propane
Fireplace Y
Heat Source Natural Gas
Laundry Main Floor
Exterior
Exterior Feature Patio(s)
Parking Features Garage - Front Entry, Garage Door Opener, Inside Access
Garage Spaces 2.0
Amenities Available Club House, Common Grounds, Exercise Room, Jog/Walk Path, Pool - Outdoor, Tennis Courts
Water Access N
Accessibility None
Porch Patio(s)
Attached Garage 2
Total Parking Spaces 2
Garage Y
Building
Story 2
Foundation Slab
Sewer Public Sewer
Water Public
Architectural Style Traditional
Level or Stories 2
Additional Building Above Grade, Below Grade
New Construction N
Schools
High Schools Cherokee H.S.
School District Lenape Regional High
Others
Pets Allowed Y
HOA Fee Include Common Area Maintenance,Health Club,Lawn Maintenance,Pool(s),Snow Removal
Senior Community Yes
Age Restriction 55
Tax ID 13-00015 03-00061
Ownership Fee Simple
SqFt Source Assessor
Acceptable Financing Cash, Conventional, FHA
Listing Terms Cash, Conventional, FHA
Financing Cash,Conventional,FHA
Special Listing Condition Standard
Pets Allowed No Pet Restrictions
Read Less Info
Want to know what your home might be worth? Contact us for a FREE valuation!

Our team is ready to help you sell your home for the highest possible price ASAP

Bought with Carol Marmero • BHHS Fox & Roach-Northfield

"My job is to find and attract mastery-based agents to the office, protect the culture, and make sure everyone is happy! "






