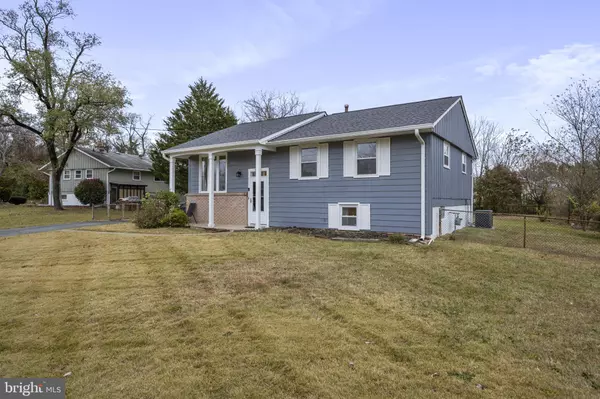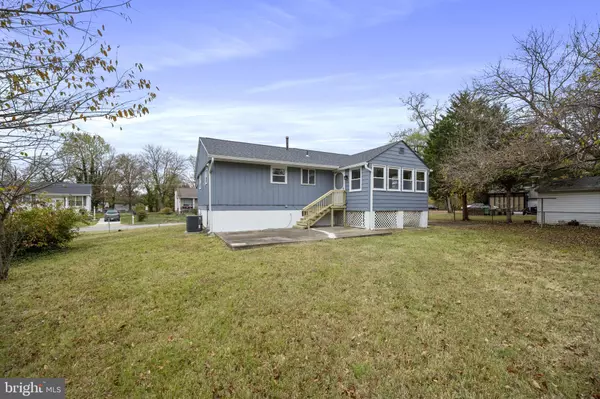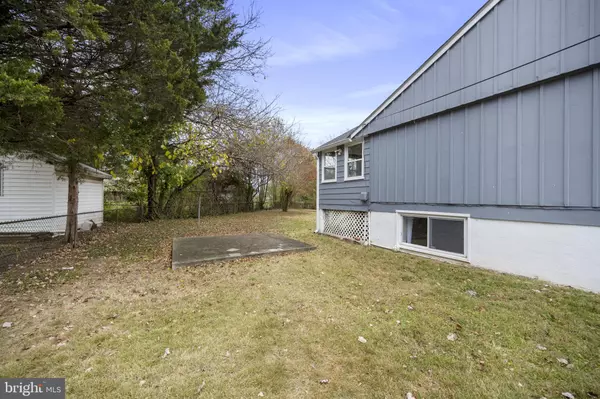$410,000
$399,000
2.8%For more information regarding the value of a property, please contact us for a free consultation.
4 Beds
2 Baths
2,298 SqFt
SOLD DATE : 12/13/2024
Key Details
Sold Price $410,000
Property Type Single Family Home
Sub Type Detached
Listing Status Sold
Purchase Type For Sale
Square Footage 2,298 sqft
Price per Sqft $178
Subdivision Darcey Estates
MLS Listing ID MDPG2132660
Sold Date 12/13/24
Style Split Foyer
Bedrooms 4
Full Baths 2
HOA Y/N N
Abv Grd Liv Area 1,149
Originating Board BRIGHT
Year Built 1963
Annual Tax Amount $5,116
Tax Year 2024
Lot Size 0.251 Acres
Acres 0.25
Property Description
Welcome to this charming 4 bedroom home, located in the lovely Darcey Estates community, and within 15 minutes of downtown DC, 10 minutes from National Harbor, and less than 10 minutes to Joint Base Andrews. Upon arrival you'll be impressed by the large front yard, 2-car driveway, and massive rear yard which is fully fenced-in! Once inside, the split-level foyer only requires minimal steps up to the main level, where you'll find a formal living area with a large South-facing bay window, dedicated dining space, and an open kitchen plan which is open to the rear bonus room ideal as a breakfast area, reading room, or play room, and allows direct access to the rear yard. Head down the hallway to the bedrooms, and you'll enjoy a spacious primary bedroom, and two additional bedrooms with floor-to-ceiling closets, new ceiling fans, and an updated shared bathroom in the hall. The fully finished lower level includes a large recreation room, recessed lighting, luxury vinyl flooring, a bonus kitchen/wet bar with plenty of storage cabinets, and a large legal bedroom with attached full bathroom, and walk-in closet. This space is ideal as an in-law suite, or maybe even potential rental income! New HVAC! New roof! New gutters! New lighting fixtures! Upgraded electrical panel! WOW! What a lovely place to call home!
Location
State MD
County Prince Georges
Zoning RSF95
Rooms
Basement Fully Finished, Connecting Stairway, Interior Access, Sump Pump
Main Level Bedrooms 3
Interior
Interior Features Breakfast Area, Ceiling Fan(s), Combination Kitchen/Dining, Combination Dining/Living, Family Room Off Kitchen, Floor Plan - Open, Kitchen - Island, Recessed Lighting, Walk-in Closet(s), Window Treatments, Wood Floors
Hot Water Electric
Heating Forced Air
Cooling Central A/C, Ceiling Fan(s)
Flooring Hardwood
Equipment Cooktop, Dishwasher, Disposal, Exhaust Fan, Extra Refrigerator/Freezer, Microwave, Oven - Wall, Range Hood, Refrigerator, Washer, Dryer, Water Heater
Fireplace N
Appliance Cooktop, Dishwasher, Disposal, Exhaust Fan, Extra Refrigerator/Freezer, Microwave, Oven - Wall, Range Hood, Refrigerator, Washer, Dryer, Water Heater
Heat Source Natural Gas
Laundry Dryer In Unit, Washer In Unit
Exterior
Exterior Feature Patio(s)
Garage Spaces 2.0
Fence Fully, Rear
Water Access N
Roof Type Asphalt
Accessibility None
Porch Patio(s)
Total Parking Spaces 2
Garage N
Building
Story 2
Foundation Concrete Perimeter
Sewer Public Sewer
Water Public
Architectural Style Split Foyer
Level or Stories 2
Additional Building Above Grade, Below Grade
New Construction N
Schools
School District Prince George'S County Public Schools
Others
Pets Allowed N
Senior Community No
Tax ID 17060564203
Ownership Fee Simple
SqFt Source Assessor
Security Features Main Entrance Lock,Smoke Detector,Carbon Monoxide Detector(s)
Acceptable Financing Conventional, FHA, VA, Cash
Listing Terms Conventional, FHA, VA, Cash
Financing Conventional,FHA,VA,Cash
Special Listing Condition Standard
Read Less Info
Want to know what your home might be worth? Contact us for a FREE valuation!

Our team is ready to help you sell your home for the highest possible price ASAP

Bought with Jamie Elizabeth Vosen • Keller Williams Flagship of Maryland

"My job is to find and attract mastery-based agents to the office, protect the culture, and make sure everyone is happy! "






