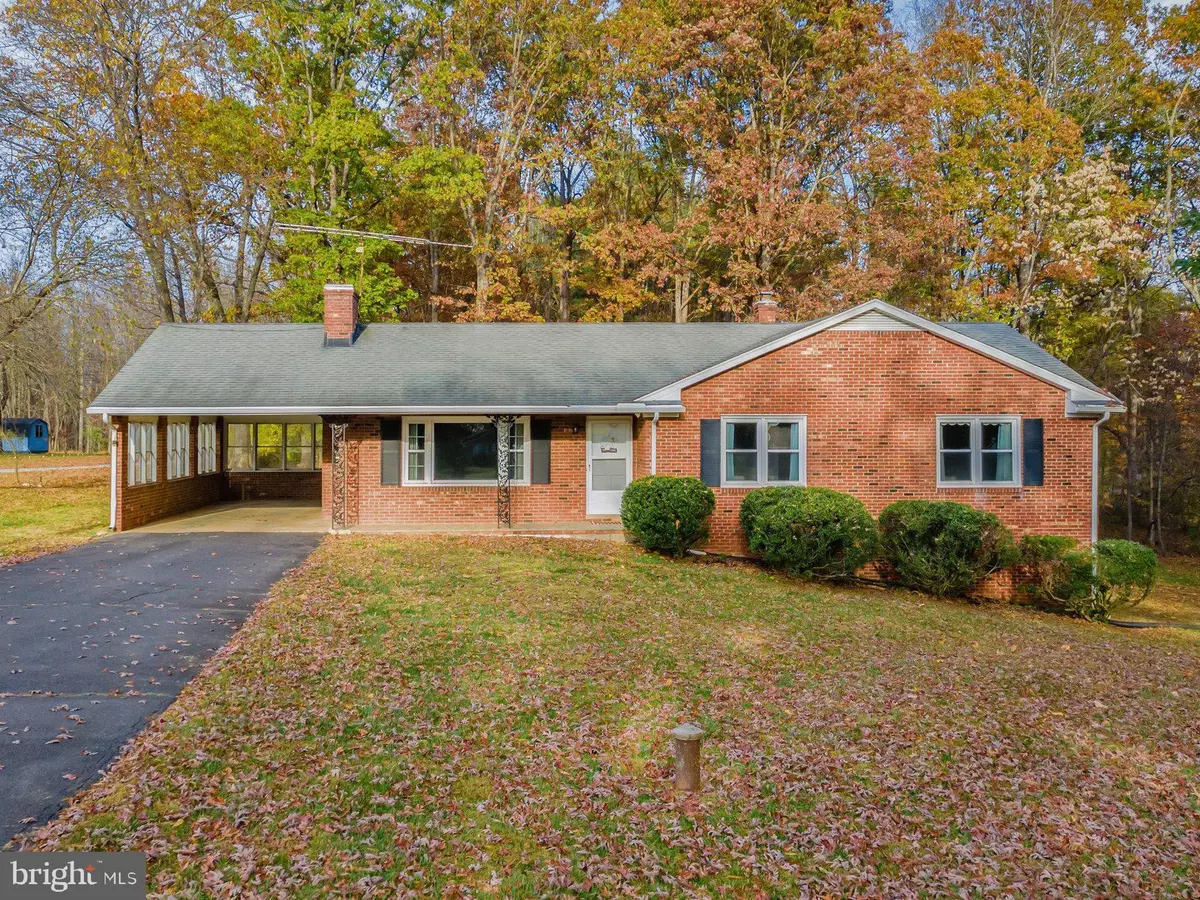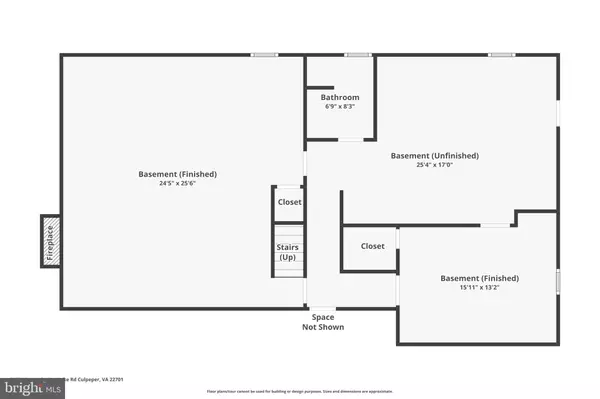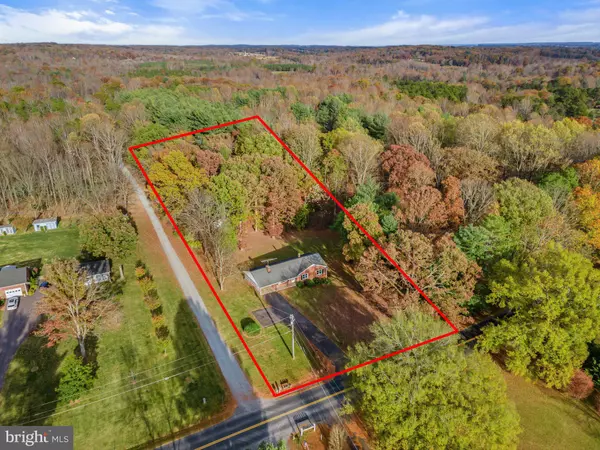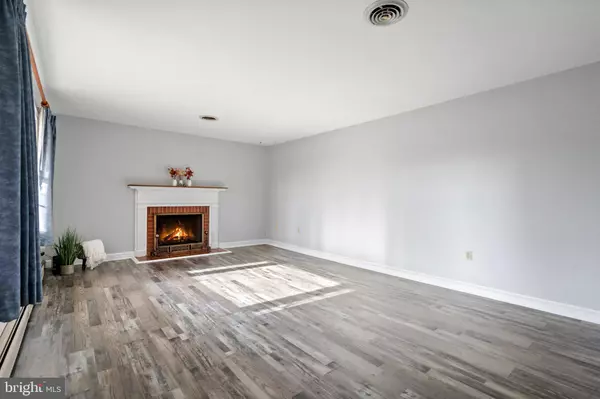$440,000
$445,000
1.1%For more information regarding the value of a property, please contact us for a free consultation.
4 Beds
3 Baths
2,253 SqFt
SOLD DATE : 12/13/2024
Key Details
Sold Price $440,000
Property Type Single Family Home
Sub Type Detached
Listing Status Sold
Purchase Type For Sale
Square Footage 2,253 sqft
Price per Sqft $195
Subdivision Glen Arden
MLS Listing ID VACU2009182
Sold Date 12/13/24
Style Ranch/Rambler
Bedrooms 4
Full Baths 3
HOA Y/N N
Abv Grd Liv Area 1,502
Originating Board BRIGHT
Year Built 1976
Annual Tax Amount $1,713
Tax Year 2023
Lot Size 1.560 Acres
Acres 1.56
Property Description
**Offer Deadline is Saturday, November 16th at 7:00 PM. **Welcome to this beautifully updated 4 bedroom, 3 full bath, all-brick rambler on a spacious 1.56-acre lot in the highly sought-after Mountain Run Lake area. This charming home offers on the main level 3 bedrooms and 2 full baths, with recent upgrades that add modern appeal and functionality. The brand-new kitchen features stylish cabinetry and updated appliances, complemented by new LVP flooring throughout the first floor. Relax by the wood-burning fireplace in the cozy living room.
The full basement is partially finished, offering a spacious family room, an additional bedroom, a full bathroom, and a utility room. Enjoy the warmth from the basement woodstove, which conveys with the property, and walk out to the expansive side yard for outdoor activities.
Recent updates (within the last 3 years) include a new HVAC, well pump, water filtration system, upstairs painting, and renovated bathrooms. The property is built to last with 30-year shingles installed around 2008-2009 and new windows from 2010. Exterior features include a paved driveway, a convenient one-car carport, and a large shed for extra storage.
Don’t miss this opportunity to own a well-maintained, move-in-ready home in one of Culpeper’s most desirable neighborhoods!
Location
State VA
County Culpeper
Zoning RA
Rooms
Basement Full, Improved, Interior Access, Heated, Partially Finished, Side Entrance, Walkout Level, Connecting Stairway
Main Level Bedrooms 4
Interior
Interior Features Bathroom - Tub Shower, Dining Area, Entry Level Bedroom, Floor Plan - Traditional, Kitchen - Country, Kitchen - Eat-In, Kitchen - Table Space, Water Treat System, Other
Hot Water Electric
Heating Heat Pump(s), Other
Cooling Central A/C
Flooring Luxury Vinyl Plank
Fireplaces Number 1
Fireplaces Type Wood, Mantel(s)
Equipment Dishwasher, Built-In Microwave, Cooktop, Icemaker, Oven - Wall, Oven - Double, Oven/Range - Electric, Refrigerator, Stainless Steel Appliances, Water Heater
Fireplace Y
Window Features Vinyl Clad
Appliance Dishwasher, Built-In Microwave, Cooktop, Icemaker, Oven - Wall, Oven - Double, Oven/Range - Electric, Refrigerator, Stainless Steel Appliances, Water Heater
Heat Source Electric, Oil
Laundry Basement
Exterior
Exterior Feature Porch(es)
Garage Spaces 7.0
Utilities Available Electric Available, Other
Water Access N
Roof Type Shingle
Street Surface Paved
Accessibility Level Entry - Main
Porch Porch(es)
Road Frontage State
Total Parking Spaces 7
Garage N
Building
Lot Description Backs to Trees, Front Yard, Rear Yard, Unrestricted, Level, Landscaping
Story 2
Foundation Concrete Perimeter
Sewer Gravity Sept Fld, Septic Exists, On Site Septic
Water Private, Well
Architectural Style Ranch/Rambler
Level or Stories 2
Additional Building Above Grade, Below Grade
Structure Type Dry Wall
New Construction N
Schools
School District Culpeper County Public Schools
Others
Senior Community No
Tax ID 39C 5 4 4
Ownership Fee Simple
SqFt Source Estimated
Acceptable Financing Cash, Conventional, FHA, Rural Development, USDA, VA, VHDA
Listing Terms Cash, Conventional, FHA, Rural Development, USDA, VA, VHDA
Financing Cash,Conventional,FHA,Rural Development,USDA,VA,VHDA
Special Listing Condition Standard
Read Less Info
Want to know what your home might be worth? Contact us for a FREE valuation!

Our team is ready to help you sell your home for the highest possible price ASAP

Bought with Ann Marie Beverlin • Compass West Realty, LLC

"My job is to find and attract mastery-based agents to the office, protect the culture, and make sure everyone is happy! "






