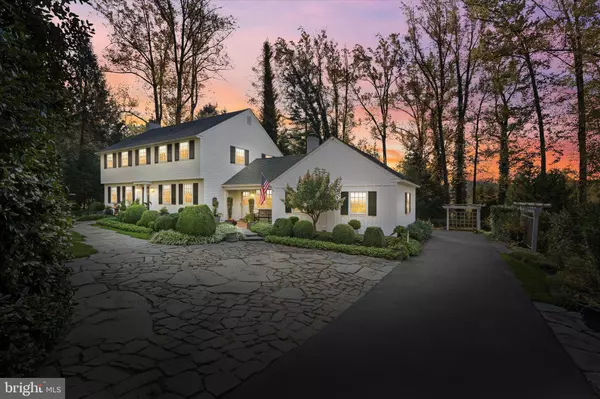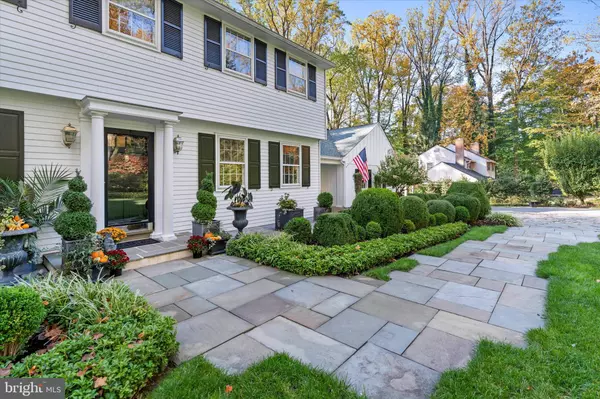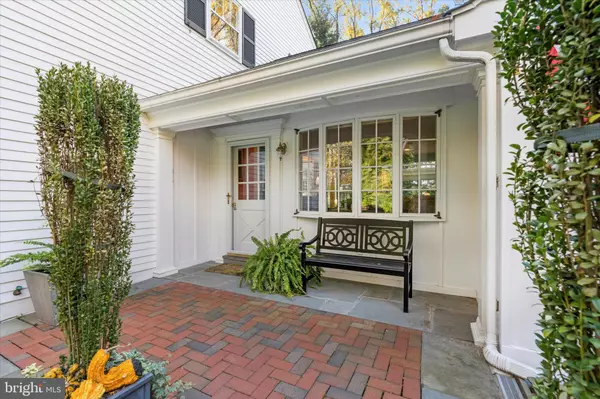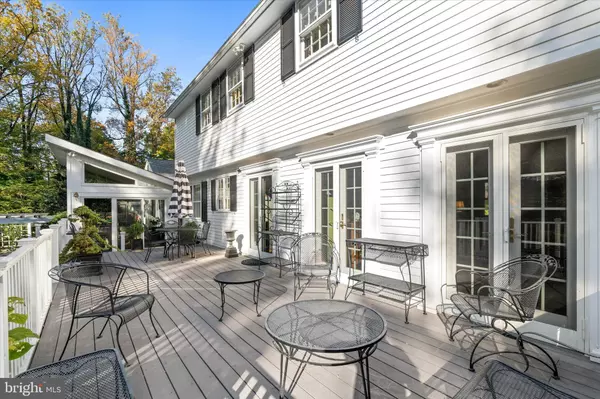$937,500
$895,000
4.7%For more information regarding the value of a property, please contact us for a free consultation.
4 Beds
4 Baths
3,868 SqFt
SOLD DATE : 12/13/2024
Key Details
Sold Price $937,500
Property Type Single Family Home
Sub Type Detached
Listing Status Sold
Purchase Type For Sale
Square Footage 3,868 sqft
Price per Sqft $242
Subdivision Centerhill
MLS Listing ID DENC2070756
Sold Date 12/13/24
Style Colonial
Bedrooms 4
Full Baths 2
Half Baths 2
HOA Fees $64/ann
HOA Y/N Y
Abv Grd Liv Area 2,759
Originating Board BRIGHT
Year Built 1968
Annual Tax Amount $6,265
Tax Year 2024
Lot Size 1.100 Acres
Acres 1.1
Lot Dimensions 143.00 x 367.80
Property Description
Welcome to CenterHill, located in the heart of Centerville. 315 is a handsome two story colonial, nestled nicely on a moderately wooded 1.1 acre site, a serene setting that you will want to call home. Over one acre of mature landscaping, outdoor living are overlooks mature boxwood gardens, a safe haven for the pups and perfect for entertaining while taking in the wooded views. Upon entering the center hall foyer, you'll notice gleaming hardwood floors throughout, generously scaled formal living and dining quarters to the rear deck through the living space and wet bar, an entertaining floor plan. Custom kitchen is a special place and is open to family room. Kitchen features premium cabinetry, glass doors, large center island suitable for counter seating and breakfast bar. Family room is spacious features wood burning fireplace, built-in shelves and is open and adjacent to the sun room which allows natural light to team through the spaces. The sun room is simply fantastic, three walls of sliding glass doors, vaulted ceilings and adjoins the rear deck which overlooks the sumptuous back yard, gardens and woods. 2 car rear entry garage adjoins family room, is a uniquiely finished space, built for entertaining and features dedicated heat, powder room, loads of cabinets/counters, finished floor and even a couple of chandeliers! This house was built for entertaining! The lower level is mostly finished including rec room, office, work area, kitchenette, loads of storage and is as neat as a pin! Vital utilities including high efficiency heat pump with propane back up are located in a well organized utility room. Upstairs are well scaled bedrooms, owners suite features cathedral ceilings, walk in closet, its own tile bath and is open to a sitting area/retreat (formerly the 4th bedroom and easily re-converted). Convenient second floor laundry makes life a breeze. Remaining bedrooms are well scaled with good closet space, loads of windows and more hardwood floors. Back up generator services vital circuitry but not all, and is propane back up. Don't miss out on this special opportunity to call CenterHill home! Pre listing inspections available, call your broker.
Location
State DE
County New Castle
Area Hockssn/Greenvl/Centrvl (30902)
Zoning NC40
Rooms
Other Rooms Living Room, Dining Room, Primary Bedroom, Bedroom 2, Bedroom 3, Bedroom 4, Kitchen, Family Room, Sun/Florida Room, Office, Storage Room, Bathroom 2, Primary Bathroom
Basement Partially Finished
Interior
Interior Features Built-Ins, Butlers Pantry, Ceiling Fan(s), Dining Area, Family Room Off Kitchen, Kitchen - Gourmet, Wet/Dry Bar
Hot Water Electric
Heating Heat Pump - Gas BackUp
Cooling Central A/C
Flooring Hardwood, Ceramic Tile
Fireplaces Number 2
Fireplaces Type Gas/Propane, Wood
Equipment Cooktop, Dishwasher, Dryer - Electric, Oven - Double, Refrigerator, Washer, Water Conditioner - Owned, Water Heater
Fireplace Y
Window Features Double Hung
Appliance Cooktop, Dishwasher, Dryer - Electric, Oven - Double, Refrigerator, Washer, Water Conditioner - Owned, Water Heater
Heat Source Electric
Laundry Upper Floor
Exterior
Parking Features Garage - Rear Entry, Inside Access, Garage Door Opener, Other
Garage Spaces 6.0
Water Access N
Roof Type Architectural Shingle
Accessibility None
Road Frontage Easement/Right of Way, HOA, Private
Attached Garage 2
Total Parking Spaces 6
Garage Y
Building
Lot Description Private, Trees/Wooded
Story 2
Foundation Block
Sewer On Site Septic
Water Well
Architectural Style Colonial
Level or Stories 2
Additional Building Above Grade, Below Grade
Structure Type Dry Wall
New Construction N
Schools
School District Red Clay Consolidated
Others
HOA Fee Include Road Maintenance,Snow Removal
Senior Community No
Tax ID 07-006.00-030
Ownership Fee Simple
SqFt Source Assessor
Acceptable Financing Conventional
Listing Terms Conventional
Financing Conventional
Special Listing Condition Standard
Read Less Info
Want to know what your home might be worth? Contact us for a FREE valuation!

Our team is ready to help you sell your home for the highest possible price ASAP

Bought with Carly Elizabeth Simmons • Patterson-Schwartz - Greenville

"My job is to find and attract mastery-based agents to the office, protect the culture, and make sure everyone is happy! "






