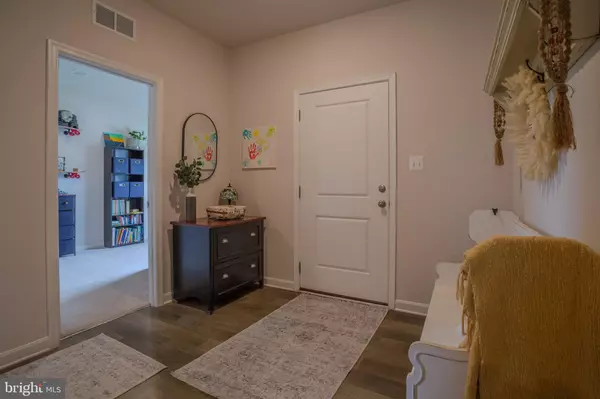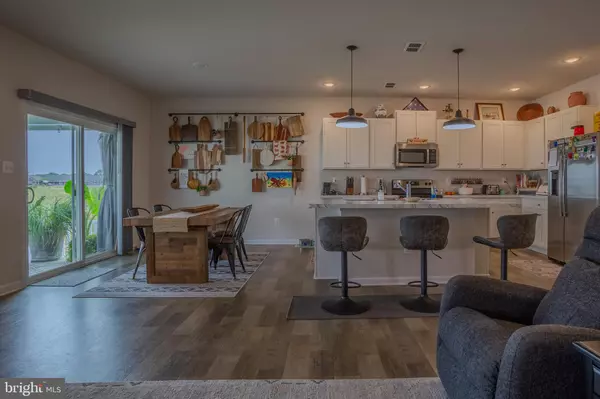$345,000
$345,000
For more information regarding the value of a property, please contact us for a free consultation.
3 Beds
2 Baths
1,588 SqFt
SOLD DATE : 12/12/2024
Key Details
Sold Price $345,000
Property Type Single Family Home
Sub Type Detached
Listing Status Sold
Purchase Type For Sale
Square Footage 1,588 sqft
Price per Sqft $217
Subdivision Dillon Farm
MLS Listing ID WVBE2031622
Sold Date 12/12/24
Style Traditional,Ranch/Rambler
Bedrooms 3
Full Baths 2
HOA Fees $29/mo
HOA Y/N Y
Abv Grd Liv Area 1,588
Originating Board BRIGHT
Year Built 2022
Tax Year 2021
Lot Size 8,400 Sqft
Acres 0.19
Property Description
Better than new construction, this 3BR/ 2BA one-level rancher built in 2022 is an absolutely perfect house! From the well appointed open floor plan to the fenced and curated backyard oasis, you will be saying "YES!" to the house! If you have been seeking a first home or a final home, this could definitely be the one! Nearly new, this two year old home boast laminate and carpet throughout in a cozy setting nestled in the mountains of Hedgesville, West Virginia. The kitchen island with bar seating is open to both a large dining area and the living room. Spacious enough for a dining room table and well lit from the sliding glass door, the dining area provides many options for entertaining. Step out from the sliding glass door and find your serenity under the shade of the newly installed pergola which conveys with the house. This added bonus will become your favorite spot as your curl up with a great book on the large back patio in the shade of the pergola. The covered patio will become your escape to watch lightening bugs in summer evenings and warm up with coffee on crisp fall mornings.
The floorplan of this home is incredibly desirable-- especially the seperation of the primary suite and two additional bedrooms. The privacy of the primary ensuite is emphasized with expansive living/ kitchen space separating the other two (bed)rooms. The floorplan allows for cozy togetherness and a private retreat for respite. The two bedrooms on the other side of the house are well suited for many uses. Guest suite, home office, play room or simply bedrooms, you will use these rooms to suit your living needs. You will find the closets to be ample and each room very well lit. Centered for best use, the full bathroom shared on this wing provides convenience! The main living room shall not be overlooked with it's high ceilings and easy comfort. Watch the game, read a book or simply relax in what will become your favorite room in the house! If relaxing is not your style, the two car garage will give you ample space to work on your next project! The spacious garage has been outfitted with 4 large hanging storage shelves which nearly double the storage capacity! These convenient and sturdy units also convey with the house. You will swoon at the level of care this house has! This location is incredibly convenient to all amenities and has access to I-81 within minutes. Enjoy the mountain view; welcome to wild and wonderful! Come see for yourself! Book your tour today!
Location
State WV
County Berkeley
Rooms
Other Rooms Study
Main Level Bedrooms 3
Interior
Interior Features Combination Dining/Living, Floor Plan - Open, Kitchen - Gourmet, Pantry, Walk-in Closet(s), Entry Level Bedroom
Hot Water Propane
Cooling Energy Star Cooling System, Central A/C
Flooring Partially Carpeted, Laminated
Equipment Built-In Microwave, Dishwasher, Disposal, Energy Efficient Appliances, ENERGY STAR Refrigerator, Oven/Range - Electric, Stainless Steel Appliances
Fireplace N
Window Features Energy Efficient,Low-E,Screens
Appliance Built-In Microwave, Dishwasher, Disposal, Energy Efficient Appliances, ENERGY STAR Refrigerator, Oven/Range - Electric, Stainless Steel Appliances
Heat Source Propane - Metered
Laundry Upper Floor, Hookup
Exterior
Exterior Feature Patio(s), Porch(es), Roof
Parking Features Garage Door Opener, Inside Access, Additional Storage Area
Garage Spaces 2.0
Fence Rear, Vinyl
Utilities Available Electric Available, Phone Available, Propane, Sewer Available, Under Ground, Water Available
Amenities Available Common Grounds
Water Access N
View Mountain
Roof Type Architectural Shingle
Street Surface Black Top
Accessibility None
Porch Patio(s), Porch(es), Roof
Road Frontage Private, HOA
Attached Garage 2
Total Parking Spaces 2
Garage Y
Building
Lot Description Landscaping, Rear Yard, Rural
Story 1
Foundation Concrete Perimeter, Passive Radon Mitigation
Sewer Public Sewer
Water Public
Architectural Style Traditional, Ranch/Rambler
Level or Stories 1
Additional Building Above Grade, Below Grade
Structure Type 9'+ Ceilings
New Construction N
Schools
High Schools Hedgesville
School District Berkeley County Schools
Others
Pets Allowed Y
HOA Fee Include Common Area Maintenance,Snow Removal
Senior Community No
Tax ID NO TAX RECORD
Ownership Fee Simple
SqFt Source Estimated
Security Features Smoke Detector,Carbon Monoxide Detector(s)
Acceptable Financing Conventional, FHA, USDA, VA, Cash, Bank Portfolio, Exchange
Horse Property N
Listing Terms Conventional, FHA, USDA, VA, Cash, Bank Portfolio, Exchange
Financing Conventional,FHA,USDA,VA,Cash,Bank Portfolio,Exchange
Special Listing Condition Standard
Pets Allowed No Pet Restrictions
Read Less Info
Want to know what your home might be worth? Contact us for a FREE valuation!

Our team is ready to help you sell your home for the highest possible price ASAP

Bought with Susan Wathen • EXP Realty, LLC

"My job is to find and attract mastery-based agents to the office, protect the culture, and make sure everyone is happy! "






