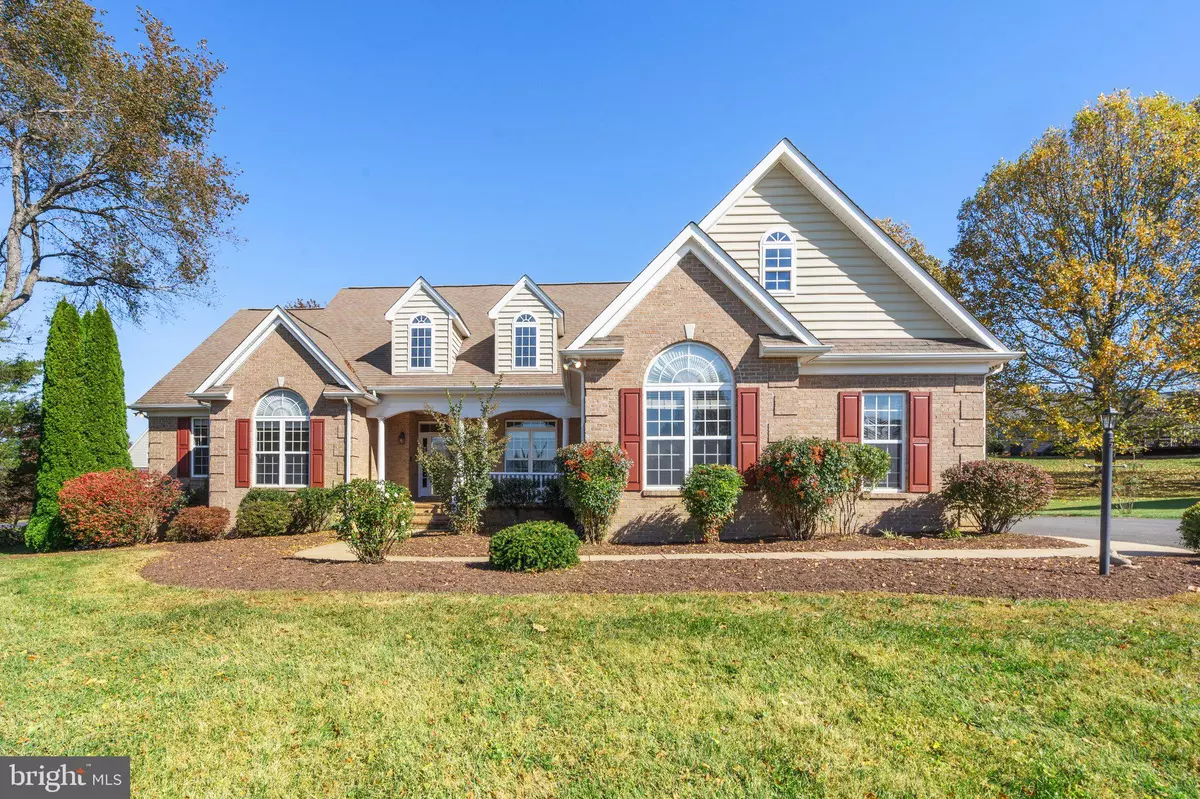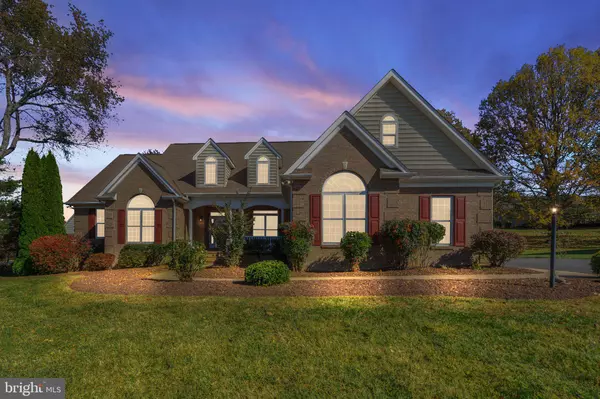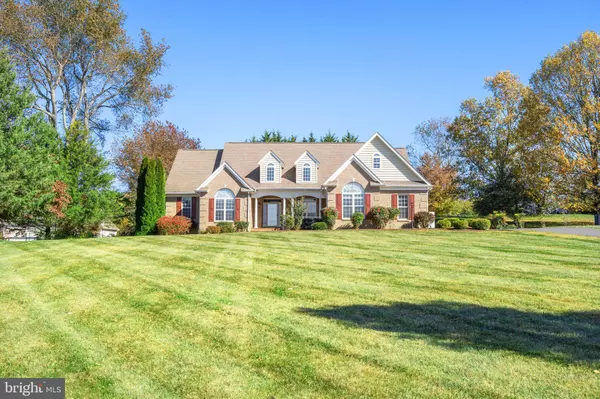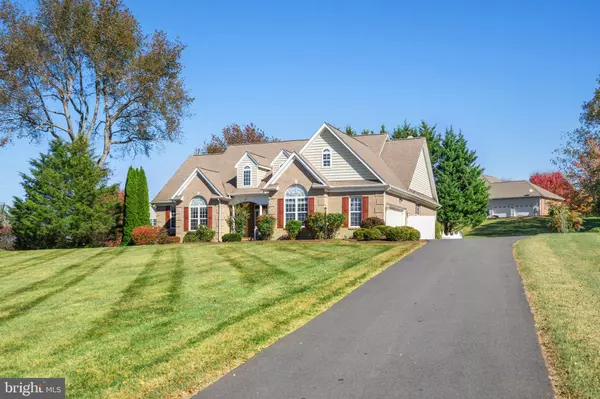$595,000
$587,000
1.4%For more information regarding the value of a property, please contact us for a free consultation.
4 Beds
3 Baths
2,782 SqFt
SOLD DATE : 12/02/2024
Key Details
Sold Price $595,000
Property Type Single Family Home
Sub Type Detached
Listing Status Sold
Purchase Type For Sale
Square Footage 2,782 sqft
Price per Sqft $213
Subdivision Cedarbrooke
MLS Listing ID VACU2009062
Sold Date 12/02/24
Style Ranch/Rambler
Bedrooms 4
Full Baths 2
Half Baths 1
HOA Y/N N
Abv Grd Liv Area 2,782
Originating Board BRIGHT
Year Built 2005
Annual Tax Amount $3,158
Tax Year 2013
Lot Size 0.720 Acres
Acres 0.72
Property Description
“Picture Perfect Setting”…… Perched among the rolling hills of the Piedmont, 19089 Stallion Road raises from the road grade to a level perch that provides the perfect setting for this brick one level, 3/4 bedroom, 2 1/2 bath Don Gardner designed home. The practical approach of the Gardner design utilizes cathedral ceilings and natural lighting from large palladium and transom style windows to create an open/spacious feel that homeowners and their guests alike find ideal for both entertaining and everyday living. Though we considered this an open floor plan, the design still provides for separate living and dining areas. Just off of the Living room, the new owners will enjoy the sunroom and the beauty of the landscape that is framed by an entire wall of windows. Moving beyond the sunroom, a large composite deck offers an alternative outdoor living and entertaining area. Another large palladium window directs additional natural light into the kitchen and breakfast area. The split bedroom plan separates the owner’s suite from the guest bedrooms and provides privacy for both owners and guests (or family). Though we have described this home as one level living, we wouldn’t want to forget the large bonus room located above the 2-car garage. This home has been well maintained and includes many added features, including a whole house generator.
Location
State VA
County Culpeper
Zoning R1
Rooms
Other Rooms Dining Room, Primary Bedroom, Bedroom 2, Bedroom 3, Bedroom 4, Kitchen, Game Room, Family Room, Breakfast Room, Sun/Florida Room
Main Level Bedrooms 4
Interior
Interior Features Breakfast Area, Family Room Off Kitchen, Dining Area, Primary Bath(s), Wood Floors, Recessed Lighting, Floor Plan - Open
Hot Water Electric
Heating Heat Pump(s)
Cooling Central A/C, Ceiling Fan(s)
Flooring Ceramic Tile, Solid Hardwood
Fireplaces Number 1
Fireplaces Type Screen, Fireplace - Glass Doors, Gas/Propane, Mantel(s)
Equipment Cooktop, Cooktop - Down Draft, Dishwasher, Icemaker, Oven - Double, Range Hood, Water Dispenser, Microwave
Fireplace Y
Window Features Vinyl Clad,Double Pane,Screens
Appliance Cooktop, Cooktop - Down Draft, Dishwasher, Icemaker, Oven - Double, Range Hood, Water Dispenser, Microwave
Heat Source Electric
Exterior
Exterior Feature Brick, Deck(s)
Parking Features Garage Door Opener, Garage - Side Entry
Garage Spaces 2.0
Fence Rear
Water Access N
View Garden/Lawn
Roof Type Shingle
Accessibility None
Porch Brick, Deck(s)
Attached Garage 2
Total Parking Spaces 2
Garage Y
Building
Lot Description Premium, Landscaping
Story 2
Foundation Crawl Space, Passive Radon Mitigation
Sewer Septic Exists
Water Community
Architectural Style Ranch/Rambler
Level or Stories 2
Additional Building Above Grade
Structure Type 2 Story Ceilings,9'+ Ceilings,Tray Ceilings
New Construction N
Schools
Elementary Schools Pearl Sample
Middle Schools Floyd T. Binns
High Schools Eastern View
School District Culpeper County Public Schools
Others
Senior Community No
Tax ID 50J 2 29
Ownership Fee Simple
SqFt Source Estimated
Security Features Security System,Surveillance Sys
Acceptable Financing Cash, Other
Listing Terms Cash, Other
Financing Cash,Other
Special Listing Condition Standard
Read Less Info
Want to know what your home might be worth? Contact us for a FREE valuation!

Our team is ready to help you sell your home for the highest possible price ASAP

Bought with Kelly M Thornton • Long & Foster Real Estate, Inc.

"My job is to find and attract mastery-based agents to the office, protect the culture, and make sure everyone is happy! "






