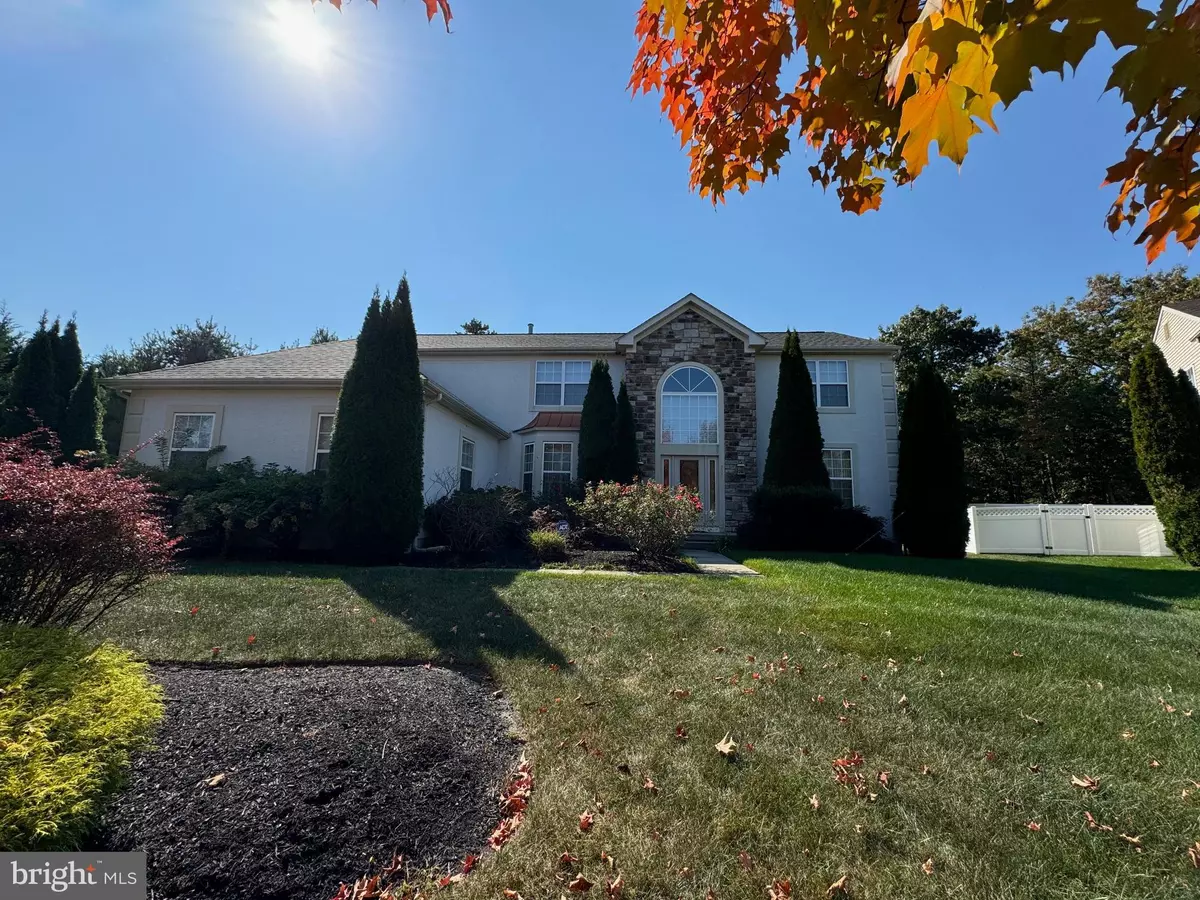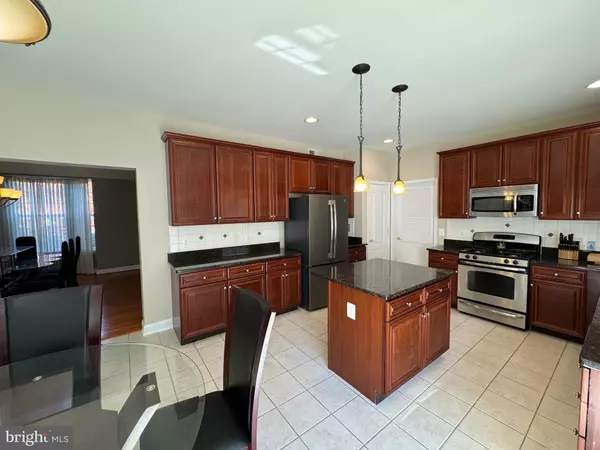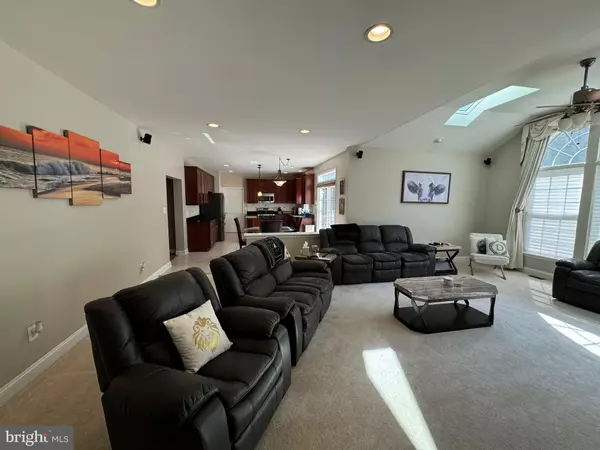$555,000
$579,900
4.3%For more information regarding the value of a property, please contact us for a free consultation.
4 Beds
4 Baths
3,492 SqFt
SOLD DATE : 12/12/2024
Key Details
Sold Price $555,000
Property Type Single Family Home
Listing Status Sold
Purchase Type For Sale
Square Footage 3,492 sqft
Price per Sqft $158
Subdivision Equestrian Estates
MLS Listing ID NJAC2014272
Sold Date 12/12/24
Style Other
Bedrooms 4
Full Baths 3
Half Baths 1
HOA Y/N N
Abv Grd Liv Area 3,492
Originating Board BRIGHT
Year Built 2008
Annual Tax Amount $10,680
Tax Year 2023
Lot Dimensions 110.00 x 165.00
Property Description
Welcome to this stunning home located in the highly desirable Equestrian Estates neighborhood**! Nestled on a bend, this nearly 3,500 sq ft property offers an abundance of space and luxury features. The exterior boasts a beautiful stucco and stone front (with recent stucco updates) and durable vinyl siding at the sides and rear. As you step inside, you’re greeted by the dramatic entryway featuring a front door with vibrant colored glass and hardwood floors that lead you through the first level. The grand bent stairway with wrought iron railings sits between the formal dining room and the spacious open living room which is enhanced by crown moldings and a bay window. A dedicated office/playroom is separated by double doors, adds flexibility to the layout, and the nearby powder room is a convenient touch. The heart of the home is the enormous family room, with soaring vaulted ceilings, a cozy gas fireplace, and impressive two-story windows overlooking the serene backyard. This room flows seamlessly into the chef’s eat-in kitchen, equipped with stainless steel appliances, a large center island, granite countertops, a pantry, and a buffet counter. The chocolate-colored wood cabinetry offers elegance and ample storage, while the tile backsplash and floors complete the sophisticated design. A slider leads to an oversized composite deck, perfect for entertaining.
The second floor features an expansive primary suite with double-door entry, vaulted ceilings, and an oversized walk-in closet. The luxurious en-suite bath includes tile floors, a Jacuzzi tub, glass-enclosed shower, dual sinks, a private water closet, a linen closet, and a skylight. Three additional generously sized bedrooms—one with its own full bath—share a well-appointed hall bath with double sinks and a tub/shower combination. The finished basement offers high ceilings, carpeted floors, and an abundance of open space, ideal for recreation or additional living areas. A large storage room provides added functionality. Outside, the partially fenced rear yard is a true retreat, featuring a large composite deck with ample space for lounging, barbecuing, and dining. Enjoy a backyard basketball half court, cemented area, and plenty of room to add a pool or playset. Privacy surrounds the yard, making it the perfect outdoor oasis. Additional features include a newer roof, multi zone HVAC, recessed lighting, and ceiling fans in most rooms. The property also offers plenty of off-street parking and a three-car side-entry garage and a large laundry/mud room. This home truly has it all.
Location
State NJ
County Atlantic
Area Egg Harbor Twp (20108)
Zoning R054
Rooms
Basement Full
Main Level Bedrooms 4
Interior
Hot Water Natural Gas
Heating Other
Cooling Ceiling Fan(s), Central A/C
Fireplace N
Heat Source Natural Gas
Exterior
Parking Features Covered Parking
Garage Spaces 3.0
Water Access N
Accessibility None
Attached Garage 3
Total Parking Spaces 3
Garage Y
Building
Story 2
Sewer Public Sewer
Water Public
Architectural Style Other
Level or Stories 2
Additional Building Above Grade, Below Grade
New Construction N
Schools
School District Egg Harbor Township Public Schools
Others
Senior Community No
Tax ID 08-05204-00004 26
Ownership Fee Simple
SqFt Source Assessor
Special Listing Condition Standard
Read Less Info
Want to know what your home might be worth? Contact us for a FREE valuation!

Our team is ready to help you sell your home for the highest possible price ASAP

Bought with NON MEMBER • Non Subscribing Office

"My job is to find and attract mastery-based agents to the office, protect the culture, and make sure everyone is happy! "






