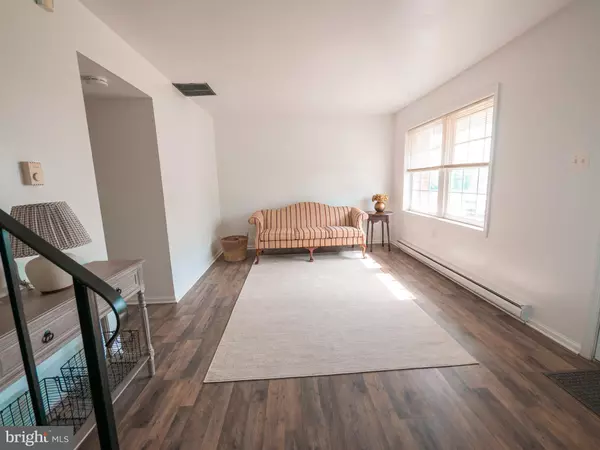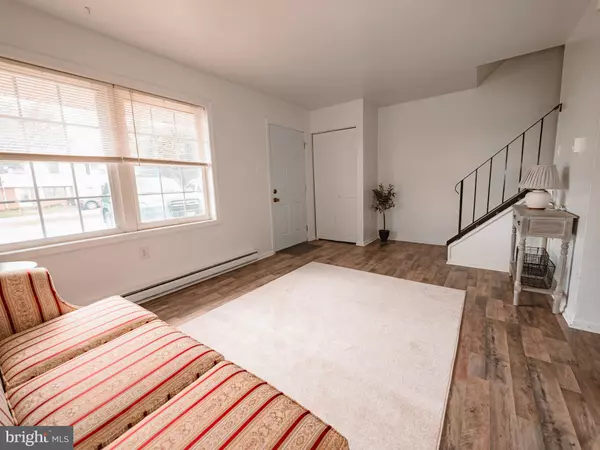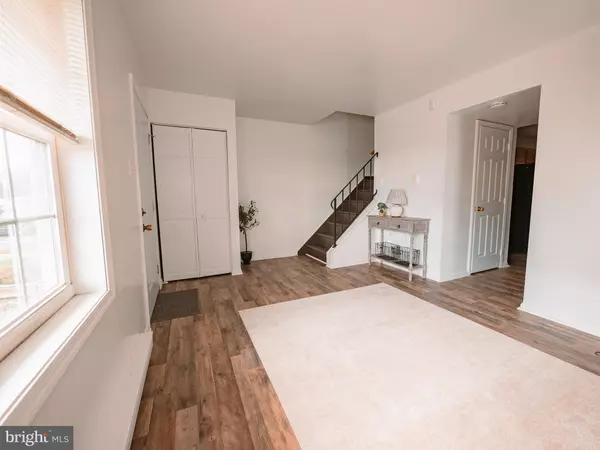$220,000
$220,000
For more information regarding the value of a property, please contact us for a free consultation.
3 Beds
1 Bath
1,044 SqFt
SOLD DATE : 12/11/2024
Key Details
Sold Price $220,000
Property Type Townhouse
Sub Type Interior Row/Townhouse
Listing Status Sold
Purchase Type For Sale
Square Footage 1,044 sqft
Price per Sqft $210
Subdivision Surry Square
MLS Listing ID VAFV2020442
Sold Date 12/11/24
Style Traditional,Tudor
Bedrooms 3
Full Baths 1
HOA Fees $20/ann
HOA Y/N Y
Abv Grd Liv Area 1,044
Originating Board BRIGHT
Year Built 1981
Annual Tax Amount $877
Tax Year 2024
Property Description
PRICED TO SELL! Welcome to gorgeous 1114 Ravenwood Road. This adorable three-bedroom townhome has been completely transformed over the past few months. It has brand new windows, new luxury vinyl plank flooring upstairs and down, new vinyl tiles in the bathroom, new elements in the hot water heater, several new doors, new light fixtures in the kitchen and laundry area, new burners and drip pans on the stove, and fresh paint on the deck and fence. If that's not enough, the front portion of the roof was also replaced, the electrical system was inspected, and the front and back yards were freshly landscaped! The upstairs toilet is also brand new. This beautiful home is located just minutes from downtown Stephens City and is conveniently located close to I-81 and Routes 66, 11, and 7! Why rent when you can buy?? Schedule your showing today!
Location
State VA
County Frederick
Zoning R3
Rooms
Other Rooms Primary Bedroom, Bedroom 2, Kitchen, Family Room, Bedroom 1, Bathroom 1
Interior
Interior Features Kitchen - Country, Kitchen - Table Space, Floor Plan - Traditional
Hot Water Electric
Heating Baseboard - Electric
Cooling Ceiling Fan(s), Window Unit(s)
Flooring Luxury Vinyl Plank, Vinyl
Equipment Built-In Microwave, Oven - Single, Washer, Refrigerator
Fireplace N
Appliance Built-In Microwave, Oven - Single, Washer, Refrigerator
Heat Source Electric
Laundry Hookup, Main Floor
Exterior
Exterior Feature Deck(s)
Garage Spaces 2.0
Fence Partially, Privacy, Rear
Water Access N
Roof Type Asphalt
Accessibility None
Porch Deck(s)
Total Parking Spaces 2
Garage N
Building
Lot Description Landscaping, Backs to Trees, Level, Rear Yard
Story 2
Foundation Slab
Sewer Public Sewer
Water Public
Architectural Style Traditional, Tudor
Level or Stories 2
Additional Building Above Grade, Below Grade
Structure Type Dry Wall
New Construction N
Schools
School District Frederick County Public Schools
Others
Senior Community No
Tax ID 74A02 7 26
Ownership Fee Simple
SqFt Source Assessor
Acceptable Financing Conventional, Cash, FHA, VA
Listing Terms Conventional, Cash, FHA, VA
Financing Conventional,Cash,FHA,VA
Special Listing Condition Standard
Read Less Info
Want to know what your home might be worth? Contact us for a FREE valuation!

Our team is ready to help you sell your home for the highest possible price ASAP

Bought with Laureola v Ojeda • EXP Realty, LLC

"My job is to find and attract mastery-based agents to the office, protect the culture, and make sure everyone is happy! "






