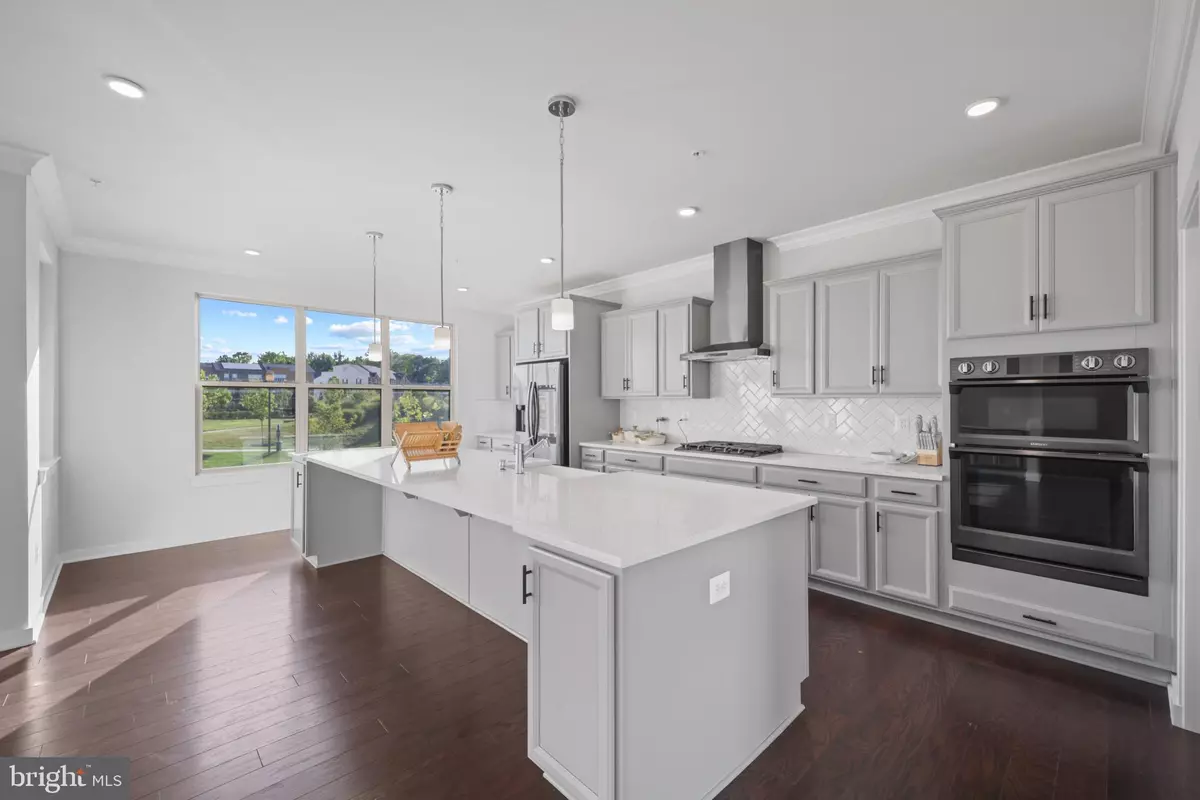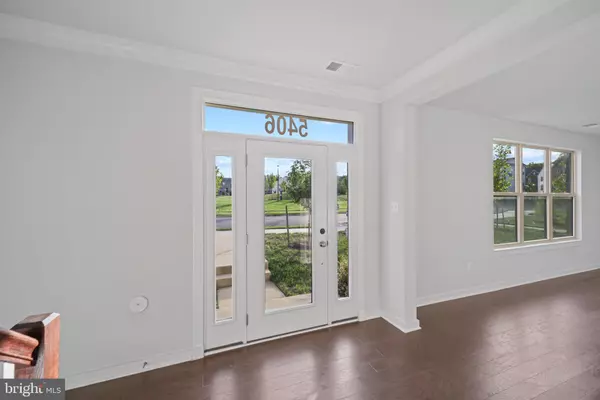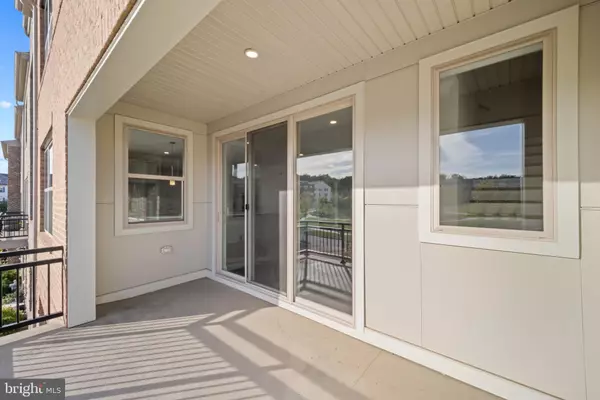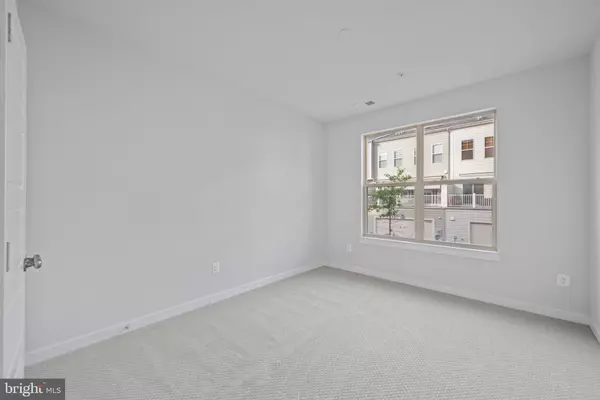$640,000
$630,000
1.6%For more information regarding the value of a property, please contact us for a free consultation.
4 Beds
4 Baths
3,552 SqFt
SOLD DATE : 12/11/2024
Key Details
Sold Price $640,000
Property Type Townhouse
Sub Type Interior Row/Townhouse
Listing Status Sold
Purchase Type For Sale
Square Footage 3,552 sqft
Price per Sqft $180
Subdivision Westphalia Town Center
MLS Listing ID MDPG2106962
Sold Date 12/11/24
Style Colonial
Bedrooms 4
Full Baths 3
Half Baths 1
HOA Fees $130/mo
HOA Y/N Y
Abv Grd Liv Area 2,336
Originating Board BRIGHT
Year Built 2021
Annual Tax Amount $8,111
Tax Year 2024
Lot Size 2,936 Sqft
Acres 0.07
Property Description
Welcome to 5406 Woodyard Road, located in the highly sought-after Westphalia Town Center. This multigenerational home, built by Mid-Atlantic, boasts 4 spacious bedrooms and 3.5 bathrooms. Enjoy the 2 expansive outdoor spaces, including a large deck and a covered porch, perfect for relaxing and entertaining.
The interior features a large primary bedroom complete with two walk-in closets and a luxurious en-suite bathroom featuring a large soaking tub. Cozy up by the fireplace in the elegant living area or entertain in the basement, which includes a wet bar. This home also offers modern conveniences such as a central whole-home vacuum system, surround sound hookup, 3rd level laundry room in addition to crown molding, and upgraded kitchen appliances.
With a large two-car garage, this home provides ample space for parking and storage. Don't miss the chance to make this modern townhouse your home. Schedule a showing today and experience luxury living in Upper Marlboro.
Location
State MD
County Prince Georges
Zoning TACE
Rooms
Basement Front Entrance, Garage Access, Fully Finished, Walkout Level, Windows
Interior
Interior Features Bar, Carpet, Ceiling Fan(s), Central Vacuum, Crown Moldings, Dining Area, Entry Level Bedroom, Floor Plan - Open, Family Room Off Kitchen, Kitchen - Gourmet, Pantry, Primary Bath(s), Recessed Lighting, Bathroom - Soaking Tub, Sprinkler System, Upgraded Countertops, Walk-in Closet(s), Wood Floors
Hot Water Natural Gas
Heating Central, Programmable Thermostat, Forced Air
Cooling Central A/C, Programmable Thermostat
Flooring Hardwood, Carpet
Fireplaces Number 1
Equipment Built-In Microwave, Central Vacuum, Cooktop, Dishwasher, Disposal, Dryer, Microwave, Oven - Wall, Refrigerator, Stainless Steel Appliances, Washer, Water Heater
Fireplace Y
Window Features Vinyl Clad,Insulated,Screens
Appliance Built-In Microwave, Central Vacuum, Cooktop, Dishwasher, Disposal, Dryer, Microwave, Oven - Wall, Refrigerator, Stainless Steel Appliances, Washer, Water Heater
Heat Source Natural Gas
Laundry Upper Floor
Exterior
Exterior Feature Balcony, Deck(s)
Parking Features Garage - Rear Entry
Garage Spaces 4.0
Utilities Available Under Ground
Amenities Available Common Grounds, Community Center, Jog/Walk Path, Pool - Outdoor, Tot Lots/Playground
Water Access N
Roof Type Architectural Shingle
Accessibility None
Porch Balcony, Deck(s)
Attached Garage 2
Total Parking Spaces 4
Garage Y
Building
Story 3
Foundation Slab
Sewer Public Sewer
Water Public
Architectural Style Colonial
Level or Stories 3
Additional Building Above Grade, Below Grade
Structure Type 9'+ Ceilings,Dry Wall
New Construction N
Schools
School District Prince George'S County Public Schools
Others
HOA Fee Include Common Area Maintenance,Lawn Maintenance,Snow Removal
Senior Community No
Tax ID 17155592288
Ownership Fee Simple
SqFt Source Assessor
Security Features Carbon Monoxide Detector(s),Main Entrance Lock,Security System,Smoke Detector,Sprinkler System - Indoor
Special Listing Condition Standard
Read Less Info
Want to know what your home might be worth? Contact us for a FREE valuation!

Our team is ready to help you sell your home for the highest possible price ASAP

Bought with Shalisha Ragland • RLAH @properties

"My job is to find and attract mastery-based agents to the office, protect the culture, and make sure everyone is happy! "






