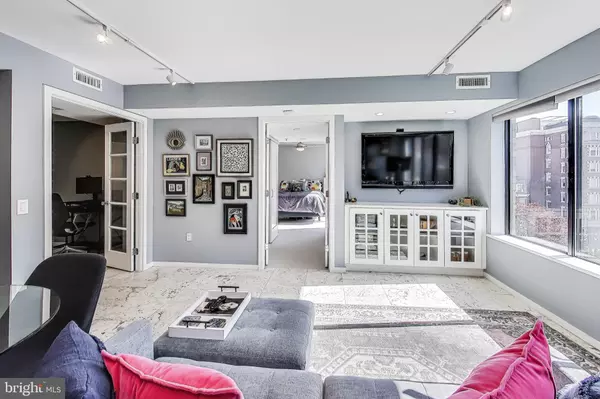$594,000
$599,000
0.8%For more information regarding the value of a property, please contact us for a free consultation.
2 Beds
2 Baths
728 SqFt
SOLD DATE : 12/09/2024
Key Details
Sold Price $594,000
Property Type Condo
Sub Type Condo/Co-op
Listing Status Sold
Purchase Type For Sale
Square Footage 728 sqft
Price per Sqft $815
Subdivision Dupont
MLS Listing ID DCDC2166654
Sold Date 12/09/24
Style Contemporary
Bedrooms 2
Full Baths 2
Condo Fees $427/mo
HOA Y/N N
Abv Grd Liv Area 728
Originating Board BRIGHT
Year Built 1998
Annual Tax Amount $4,180
Tax Year 2023
Property Description
Welcome home to your very own slice of our great city! This well appointed 2 bedroom, 2 bathroom unit is drenched in natural light thanks to the large picture windows which overlook Dupont's historic architecture. With a walkscore of 98, this location is unbeatable. Situated among Dupont and Logan Circles and the 14th St and U St corridors, practically everything you need is right at your fingertips. 16th Street bus lines are just out the front door with the red line a brief 6-8 minute walk and access to all other metro lines in only an additional 2-4 minutes.
From the convenience of CVS to grocery stores and the well-known Stead Park, to delicious sushi, ice cream and DC staples like Duke's Grocery, 350 Bakery, Tabard Inn, Le Diplomate and the ever famous Kramerbooks, not to mention the endless retailers, you will want for absolutely nothing at 1520 16th Street NW.
The kitchen in #502 gleams with granite countertops, maple cabinetry, and a gas range. Primary & secondary bedroom boast en-suite baths, both renovated in recent years. And of course there is an in-unit washer & dryer. Furry friends welcome!
The entire city is at your doorstep...don't let this one slip by!
Location
State DC
County Washington
Zoning MU-1/DC
Rooms
Main Level Bedrooms 2
Interior
Hot Water Natural Gas
Heating Forced Air
Cooling Central A/C
Furnishings No
Fireplace N
Heat Source Natural Gas
Exterior
Amenities Available Elevator
Water Access N
Accessibility Elevator
Garage N
Building
Story 7
Unit Features Mid-Rise 5 - 8 Floors
Sewer Public Sewer
Water Public
Architectural Style Contemporary
Level or Stories 7
Additional Building Above Grade, Below Grade
New Construction N
Schools
School District District Of Columbia Public Schools
Others
Pets Allowed Y
HOA Fee Include Sewer,Trash,Water,Common Area Maintenance,Ext Bldg Maint,Reserve Funds
Senior Community No
Tax ID 0180//2046
Ownership Condominium
Acceptable Financing Cash, Conventional
Horse Property N
Listing Terms Cash, Conventional
Financing Cash,Conventional
Special Listing Condition Standard
Pets Allowed Dogs OK, Cats OK
Read Less Info
Want to know what your home might be worth? Contact us for a FREE valuation!

Our team is ready to help you sell your home for the highest possible price ASAP

Bought with Lawrence M Lessin • Homes By Owner, Inc.

"My job is to find and attract mastery-based agents to the office, protect the culture, and make sure everyone is happy! "






