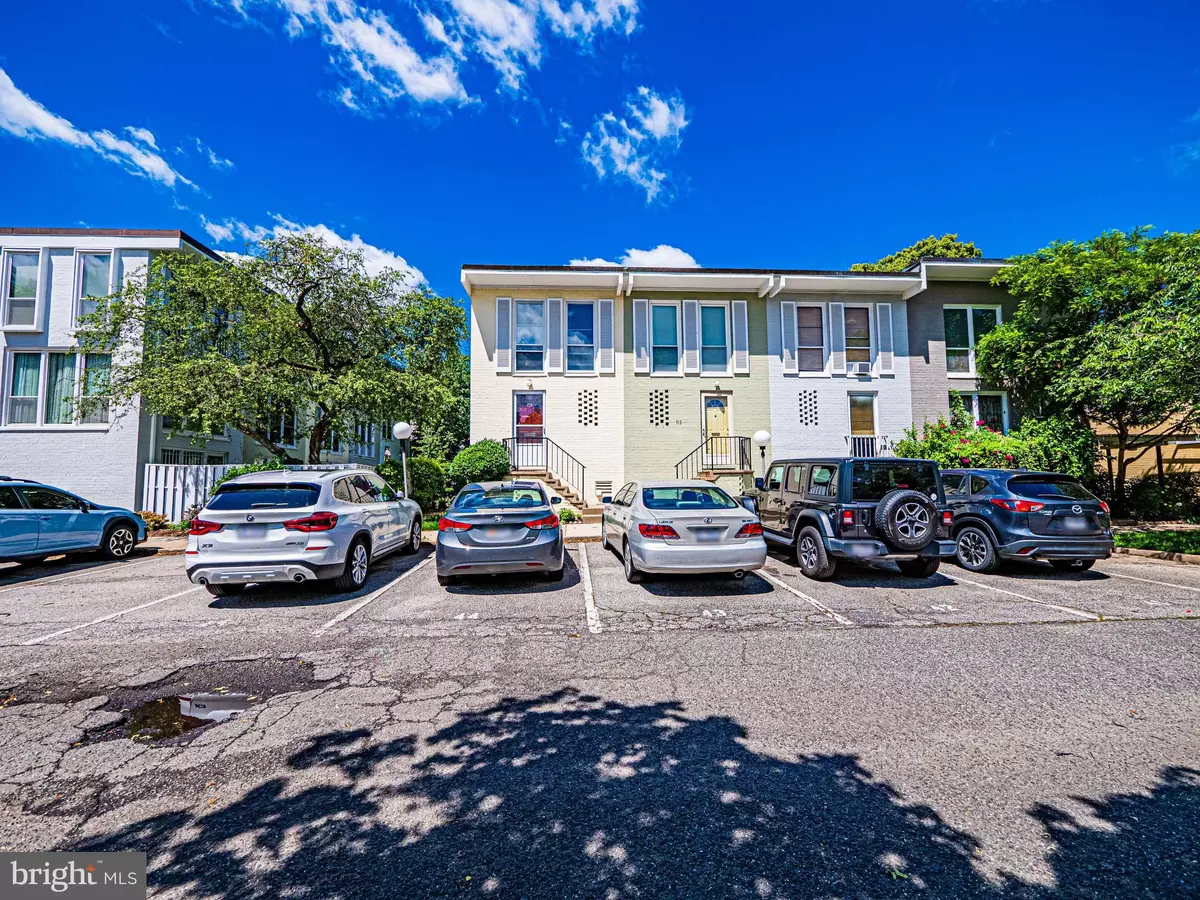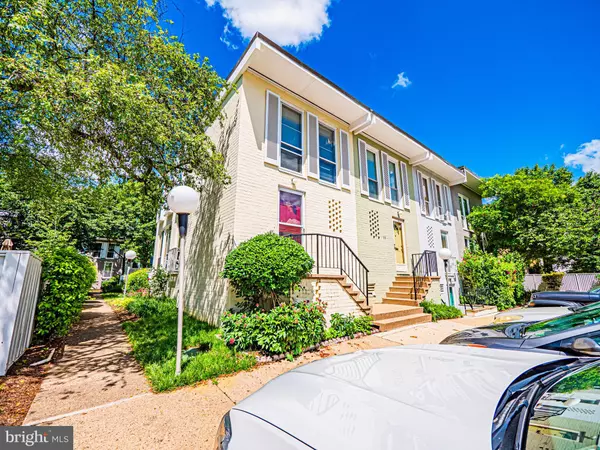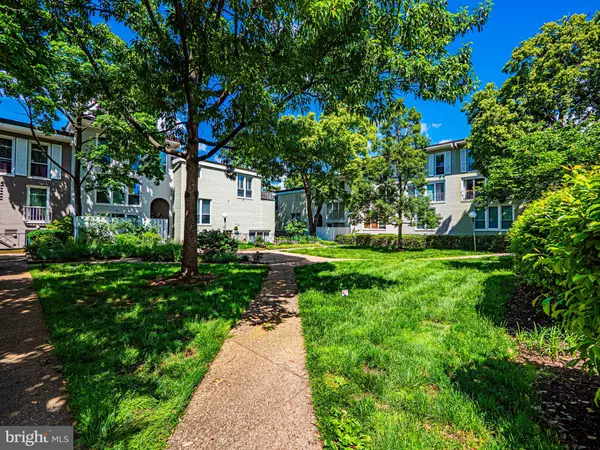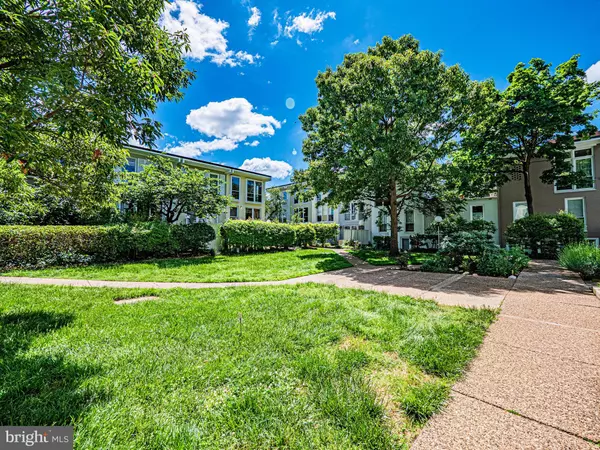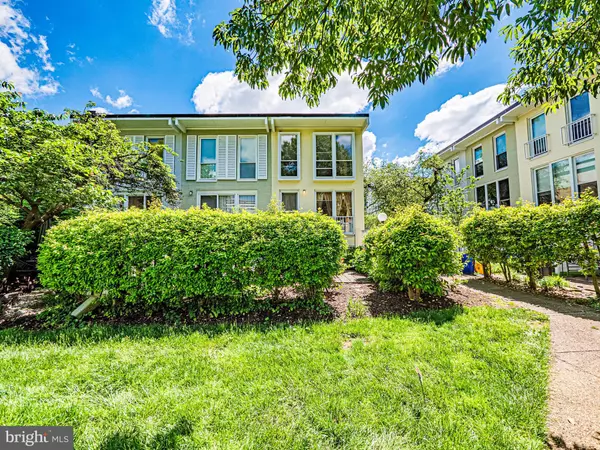$675,000
$699,000
3.4%For more information regarding the value of a property, please contact us for a free consultation.
3 Beds
2 Baths
1,437 SqFt
SOLD DATE : 12/11/2024
Key Details
Sold Price $675,000
Property Type Condo
Sub Type Condo/Co-op
Listing Status Sold
Purchase Type For Sale
Square Footage 1,437 sqft
Price per Sqft $469
Subdivision Rla (Sw)
MLS Listing ID DCDC2142500
Sold Date 12/11/24
Style Contemporary
Bedrooms 3
Full Baths 2
Condo Fees $680/mo
HOA Y/N N
Abv Grd Liv Area 1,437
Originating Board BRIGHT
Year Built 1961
Annual Tax Amount $4,771
Tax Year 2023
Property Description
Update: Entire home has been freshly painted. Brand new LVP in the basement hallway and bedroom to replace carpet.
*New Roof being installed this year by the Condo Association. All roof repairs are covered by the Condo Association*
Welcome to 715 Delaware Ave! A beautifully maintained 3 bedroom, 2 bath end-unit Townhouse. The upper level contains 2 bedrooms and 1 full bath, with the basement having the final legal bedroom and full bathroom. The main level has a combo living/dining room and kitchen. The rear entrance has stairs leading down to your own private garden and patio. Beyond that you will find a well kept community garden. The home also grants access to two different community pools for all homeowners!
715 Delaware is in a prime location as well! Just a short walk to Navy Yard, Nationals Park, The Wharf and The Waterfront. Dining, shopping and entertainment are within reach! A short walk to the Navy Yard Metro Station, as well!
Come visit and make this your forever home!
Location
State DC
County Washington
Zoning R-1B/GT
Rooms
Other Rooms Primary Bedroom, Bedroom 2, Bedroom 3
Basement Full
Interior
Interior Features Combination Dining/Living, Kitchen - Eat-In, Floor Plan - Traditional
Hot Water Natural Gas
Heating Forced Air
Cooling Central A/C
Equipment Dryer, Dishwasher, Washer, ENERGY STAR Refrigerator, Oven/Range - Gas
Fireplace N
Appliance Dryer, Dishwasher, Washer, ENERGY STAR Refrigerator, Oven/Range - Gas
Heat Source Natural Gas
Exterior
Garage Spaces 1.0
Amenities Available Pool - Outdoor
Water Access N
Accessibility Other
Total Parking Spaces 1
Garage N
Building
Story 3
Foundation Brick/Mortar
Sewer Public Sewer
Water Public
Architectural Style Contemporary
Level or Stories 3
Additional Building Above Grade, Below Grade
New Construction N
Schools
School District District Of Columbia Public Schools
Others
Pets Allowed Y
HOA Fee Include Trash,Pool(s),Common Area Maintenance,Ext Bldg Maint,Parking Fee
Senior Community No
Tax ID 0540//2285
Ownership Condominium
Acceptable Financing Cash, Conventional, VA
Listing Terms Cash, Conventional, VA
Financing Cash,Conventional,VA
Special Listing Condition Standard
Pets Allowed Case by Case Basis
Read Less Info
Want to know what your home might be worth? Contact us for a FREE valuation!

Our team is ready to help you sell your home for the highest possible price ASAP

Bought with Justin T Paulhamus • 4J Real Estate, LLC

"My job is to find and attract mastery-based agents to the office, protect the culture, and make sure everyone is happy! "

