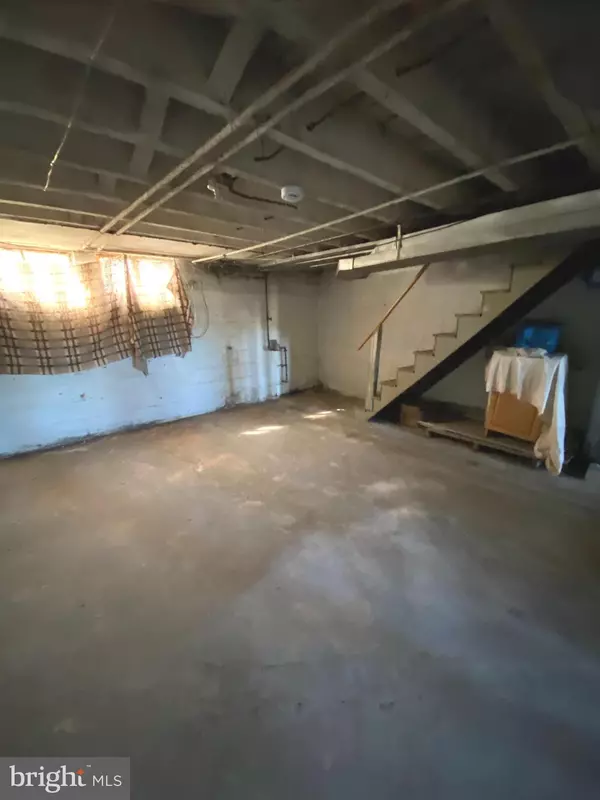$220,000
$235,000
6.4%For more information regarding the value of a property, please contact us for a free consultation.
2,400 SqFt
SOLD DATE : 12/10/2024
Key Details
Sold Price $220,000
Property Type Multi-Family
Sub Type Interior Row/Townhouse
Listing Status Sold
Purchase Type For Sale
Square Footage 2,400 sqft
Price per Sqft $91
Subdivision Silverbrook Garden
MLS Listing ID DENC2069608
Sold Date 12/10/24
Style Other
Abv Grd Liv Area 2,400
Originating Board BRIGHT
Year Built 1950
Annual Tax Amount $1,784
Tax Year 2024
Lot Size 3,484 Sqft
Acres 0.08
Lot Dimensions 20.00 x 170.00
Property Description
Two unit property, fully rented and in good condition. Each apartment features 2 sizable bedrooms, 1 full bathroom, large living room-dining room area and a kitchen. The second level apartment has a long term tenant in place at $1,000 per month and the main level apartment is rented for $1,250 per month. The units have separate meters for gas and electric and each apartment has a separate furnace and water heater. The Owner pays for water, sewer and lawncare. Open living room, dining room and kitchen area. The living room has a storage closet and a coat closet. The main level has low maintenance vinyl flooring in the kitchen and bathroom and hardwood floors flow throughout the living room, hallway and bedrooms. The main level bedrooms have ceiling lights and ample sized closets. The second level has hardwood flooring throughout the living room, hallway and bedrooms as well. There is vinyl flooring in the second level kitchen and tile in the full bathroom. Both units have access to a Fire Escape exit which is shared with the neighboring property. Unfinished basement with rear walk-out access. Conveniently located near major transit and access to I-95. Home to be sold as-is. Showings begin on 10/17 but you can schedule your tour today!
Location
State DE
County New Castle
Area Elsmere/Newport/Pike Creek (30903)
Zoning 19RGA
Rooms
Basement Unfinished
Interior
Hot Water Electric
Heating Forced Air
Cooling Window Unit(s)
Flooring Wood, Vinyl
Fireplace N
Heat Source Natural Gas
Exterior
Water Access N
Accessibility None
Garage N
Building
Foundation Block
Sewer Public Sewer
Water Public
Architectural Style Other
Additional Building Above Grade, Below Grade
New Construction N
Schools
School District Red Clay Consolidated
Others
Tax ID 19-002.00-149
Ownership Fee Simple
SqFt Source Estimated
Acceptable Financing Conventional, Cash
Listing Terms Conventional, Cash
Financing Conventional,Cash
Special Listing Condition Standard
Read Less Info
Want to know what your home might be worth? Contact us for a FREE valuation!

Our team is ready to help you sell your home for the highest possible price ASAP

Bought with Jeff P Derp • Long & Foster Real Estate, Inc.

"My job is to find and attract mastery-based agents to the office, protect the culture, and make sure everyone is happy! "






