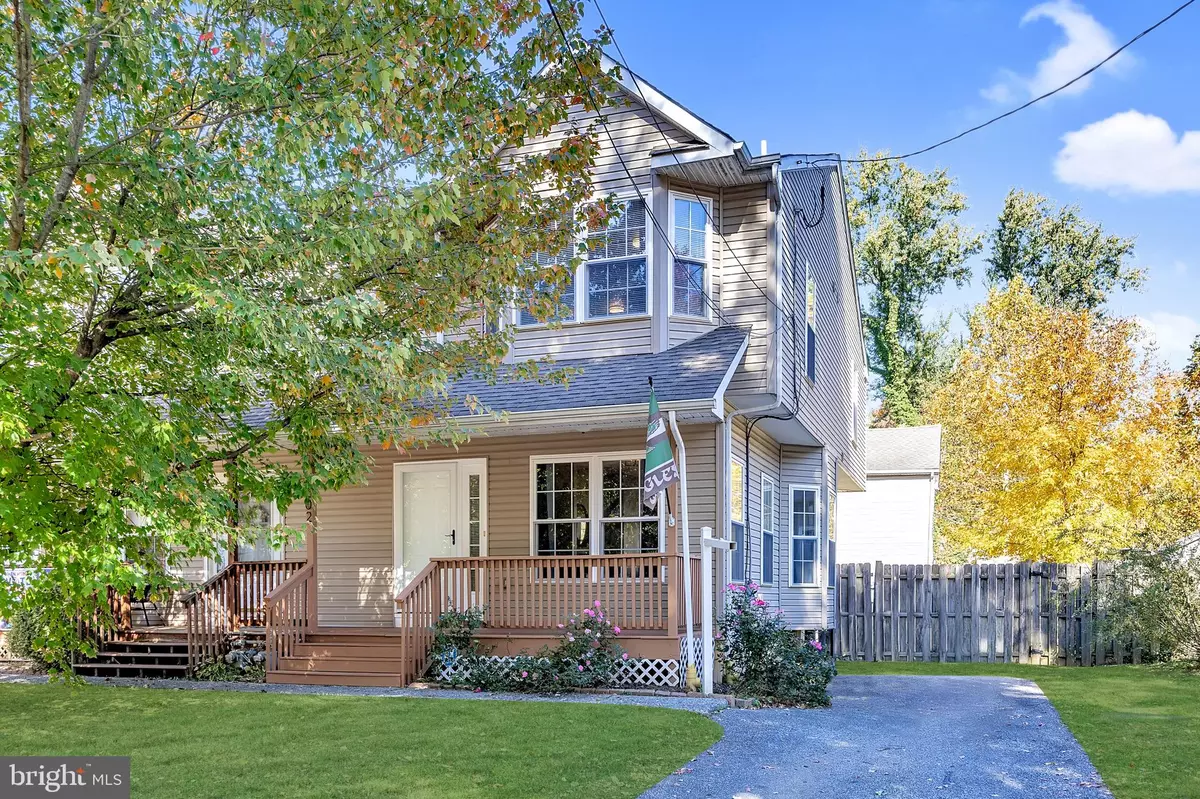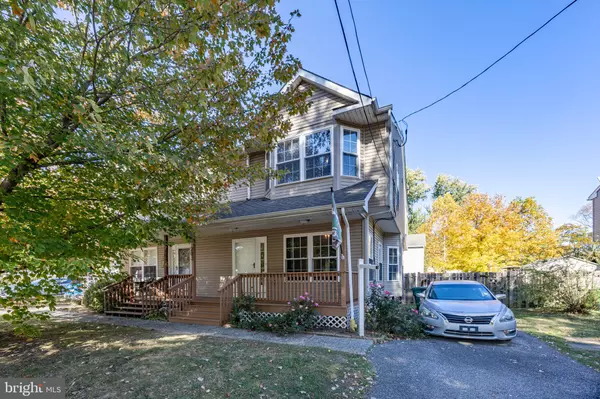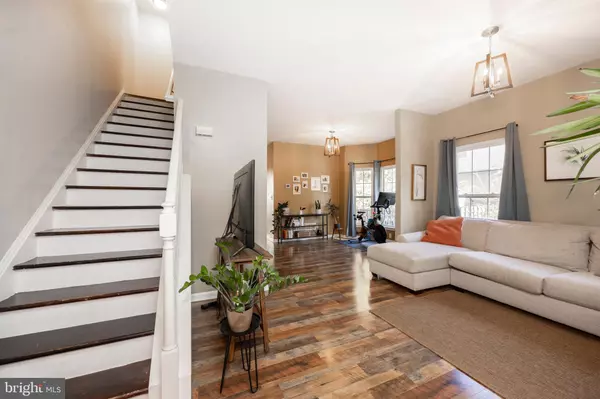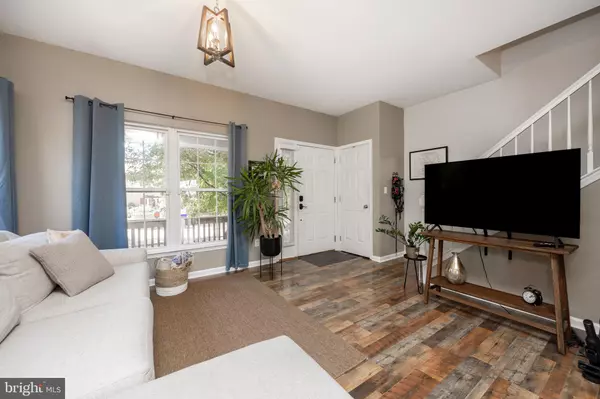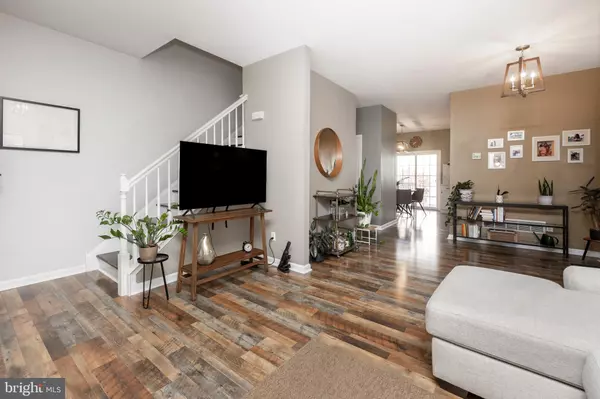$446,000
$400,000
11.5%For more information regarding the value of a property, please contact us for a free consultation.
3 Beds
3 Baths
2,100 SqFt
SOLD DATE : 12/09/2024
Key Details
Sold Price $446,000
Property Type Single Family Home
Sub Type Twin/Semi-Detached
Listing Status Sold
Purchase Type For Sale
Square Footage 2,100 sqft
Price per Sqft $212
Subdivision None Available
MLS Listing ID PADE2078250
Sold Date 12/09/24
Style Colonial,Traditional
Bedrooms 3
Full Baths 2
Half Baths 1
HOA Y/N N
Abv Grd Liv Area 1,480
Originating Board BRIGHT
Year Built 2006
Annual Tax Amount $8,681
Tax Year 2023
Lot Size 3,049 Sqft
Acres 0.07
Lot Dimensions 0.00 x 0.00
Property Description
Welcome home to this beautifully renovated townhouse, a perfect blend of comfort, style, and convenience. Renovated in 2020, this home offers fresh upgrades throughout. New flooring flows seamlessly across the first floor and upstairs. The eat-in kitchen is a showstopper with sleek quartz countertops, new cabinetry, modern open shelving and energy efficient stainless-steel appliances. The bathrooms have been updated with modern vanities and fresh flooring, adding elegance to every level of this home. A new air conditioning system was just installed this month, ensuring comfort year-round. The first floor is bright and airy with a charming bay window. Upstairs you will find 3 spacious bedrooms including a Primary Suite with attached bathroom for everyday convenience. The finished basement is ideal for additional living space or entertainment. The back deck and rear yard are perfect for hosting gatherings with the options of driveway and street parking available to guests. Located within walking distance to downtown Media, this home provides easy access to shops, restaurants, and parks, creating a vibrant lifestyle. Don’t miss your chance to own this lovely townhouse in a prime location! Seller already had the home pre inspected by Spotlight Home Inspection and the report is available upon request. Schedule a private tour today!
Deadline for offers Sunday, Nov 3rd at 4pm
Location
State PA
County Delaware
Area Nether Providence Twp (10434)
Zoning R5
Direction Southwest
Rooms
Other Rooms Living Room, Dining Room, Primary Bedroom, Bedroom 2, Bedroom 3, Kitchen, Basement, Laundry, Primary Bathroom, Full Bath
Basement Full
Interior
Interior Features Floor Plan - Open, Combination Dining/Living, Kitchen - Eat-In, Recessed Lighting, Ceiling Fan(s), Primary Bath(s), Attic, Pantry
Hot Water Natural Gas
Heating Forced Air
Cooling Central A/C
Flooring Engineered Wood
Equipment Dishwasher, Disposal, Refrigerator, Stove, Washer, Dryer, Range Hood, Energy Efficient Appliances
Furnishings No
Fireplace N
Window Features Bay/Bow,Double Hung
Appliance Dishwasher, Disposal, Refrigerator, Stove, Washer, Dryer, Range Hood, Energy Efficient Appliances
Heat Source Natural Gas
Laundry Basement
Exterior
Exterior Feature Porch(es), Deck(s)
Garage Spaces 2.0
Fence Wood
Utilities Available Above Ground
Water Access N
View Garden/Lawn, Street
Roof Type Asphalt,Architectural Shingle
Street Surface Paved
Accessibility 2+ Access Exits
Porch Porch(es), Deck(s)
Road Frontage Boro/Township
Total Parking Spaces 2
Garage N
Building
Lot Description Level
Story 2
Foundation Concrete Perimeter
Sewer Public Sewer
Water Public
Architectural Style Colonial, Traditional
Level or Stories 2
Additional Building Above Grade, Below Grade
Structure Type Dry Wall
New Construction N
Schools
Elementary Schools Wallingford
Middle Schools Strath Haven
High Schools Strath Haven
School District Wallingford-Swarthmore
Others
Pets Allowed Y
Senior Community No
Tax ID 34-00-02871-01
Ownership Fee Simple
SqFt Source Assessor
Security Features Carbon Monoxide Detector(s),Smoke Detector
Acceptable Financing Cash, FHA, Conventional, VA
Horse Property N
Listing Terms Cash, FHA, Conventional, VA
Financing Cash,FHA,Conventional,VA
Special Listing Condition Standard
Pets Allowed No Pet Restrictions
Read Less Info
Want to know what your home might be worth? Contact us for a FREE valuation!

Our team is ready to help you sell your home for the highest possible price ASAP

Bought with Theodore Robert Clair • BHHS Fox & Roach-Chestnut Hill

"My job is to find and attract mastery-based agents to the office, protect the culture, and make sure everyone is happy! "

