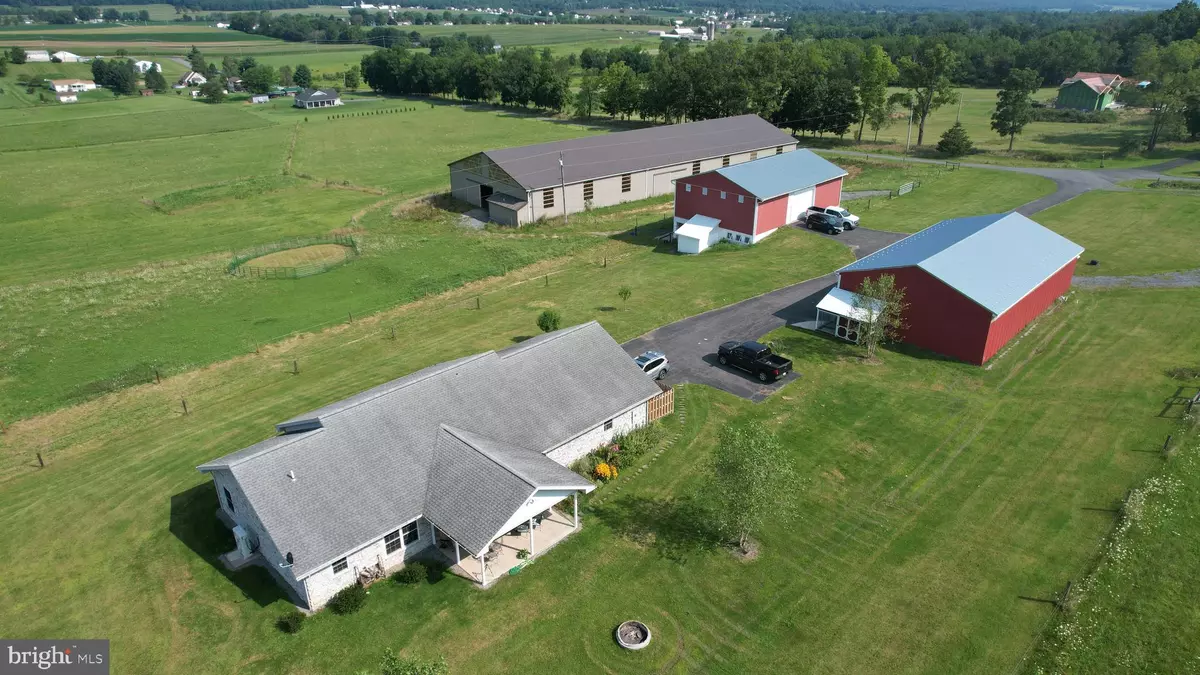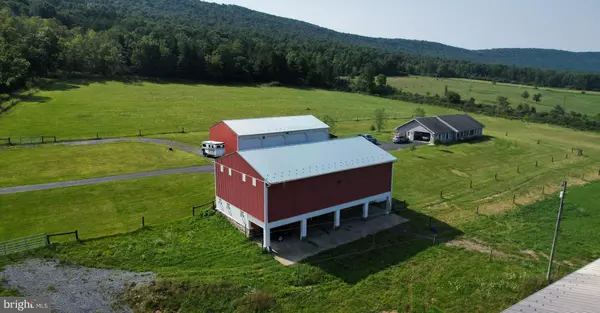$875,000
$1,200,000
27.1%For more information regarding the value of a property, please contact us for a free consultation.
3 Beds
3 Baths
1,962 SqFt
SOLD DATE : 12/09/2024
Key Details
Sold Price $875,000
Property Type Single Family Home
Sub Type Detached
Listing Status Sold
Purchase Type For Sale
Square Footage 1,962 sqft
Price per Sqft $445
Subdivision None Available
MLS Listing ID PACE2511576
Sold Date 12/09/24
Style Ranch/Rambler
Bedrooms 3
Full Baths 2
Half Baths 1
HOA Y/N N
Abv Grd Liv Area 1,962
Originating Board BRIGHT
Year Built 2006
Annual Tax Amount $7,277
Tax Year 2024
Lot Size 31.880 Acres
Acres 31.88
Lot Dimensions 0.00 x 0.00
Property Description
One of a kind Equestrian Facility in the Bellefonte School District with a 1926 sq ft stone Ranch Home, on 31.88 acres. Acreage is largely pasture (29 acres) with dark forest and ridings paths in the Mountain at rear. All roads and Farm Buildings are connected by paved surfaces. (Property also listed as Residential, see MLS#PACE2511462).
The home is a spacious Ranch positioned with a view of the surrounding mountains and greenery. All stone exterior with updated kitchen, granite counters, and stainless appliances. All rooms have new LTV hardwood flooring and walls and ceilings are hardwood tongue and groove paneling. With 3-bedrooms, 2-full baths open-style kitchen, dining and living areas that lead to and new a gorgeous rear patio and front porch. Comfort and security are provided by a new (2022) HVAC system and 2-car attached residential garage. Size is 1962 square feet.
A prominent feature on the property is a 40 x 50 Bank Barn (circa 1901), with (4) walk-out rear stalls that open to run-out fields, and tack room. All heavy-duty wood beam underpinning has been replaced and new metal roof completes the Barn exterior. The heavy-duty Barn floor has trap doors to drop feed and bedding into the stalls. Full electric service and multi delivery point water to each stall and clean-out points. The long-term love and care for this Barn (since 1901) provides a very large, dry storehouse for on-site grown Hay and Crop Storage.
A 72 x 40 Pole Barn Implement Garage has (4) wide bays with 15-foot clear-span for Combine or RV Storage. High-clearance overhead Doors are insulated with 12 foot clearance. Electric and water are provided to this building as well. Positioned inside this building is a home and all-facility Generac Emergency Generator.
New construction (2022) is a Regulation Size Dressage Riding Arena (200 x 70) with natural light windows bright arena lights. Drive in end doors, granular riding surface and a high tech overhead Water Arena manifold Dust Reduction System (all electronic with timers) provides for year-round riding and training. Large flat space adjoining to the Arena is dedicated space for Horse Trucks, Trailers and RV’s to visit for shows.
Location
State PA
County Centre
Area Walker Twp (16414)
Zoning A
Rooms
Other Rooms Living Room, Dining Room, Primary Bedroom, Kitchen, Laundry, Other, Primary Bathroom, Full Bath, Half Bath, Additional Bedroom
Main Level Bedrooms 3
Interior
Interior Features Kitchen - Eat-In, Kitchen - Island, Combination Kitchen/Living, Combination Dining/Living, Breakfast Area, Wood Floors, Entry Level Bedroom, Floor Plan - Open
Hot Water 60+ Gallon Tank
Heating Heat Pump(s), Forced Air, Ceiling
Cooling Heat Pump(s), Central A/C
Flooring Hardwood, Engineered Wood
Equipment Dishwasher, Disposal, Dryer, Oven - Single, Refrigerator, Washer
Fireplace N
Window Features Bay/Bow,Energy Efficient
Appliance Dishwasher, Disposal, Dryer, Oven - Single, Refrigerator, Washer
Heat Source Electric
Laundry Main Floor
Exterior
Exterior Feature Patio(s), Porch(es)
Parking Features Built In, Garage - Side Entry
Garage Spaces 14.0
Fence Electric
Water Access N
Roof Type Shingle
Street Surface Paved
Farm Horse,Hay
Accessibility None
Porch Patio(s), Porch(es)
Road Frontage Easement/Right of Way, Road Maintenance Agreement
Attached Garage 2
Total Parking Spaces 14
Garage Y
Building
Lot Description Open, Backs to Trees
Story 1
Foundation Slab
Sewer On Site Septic
Water Well
Architectural Style Ranch/Rambler
Level or Stories 1
Additional Building Above Grade, Below Grade
Structure Type Dry Wall,Wood Ceilings,Wood Walls
New Construction N
Schools
High Schools Bellefonte Area
School District Bellefonte Area
Others
Senior Community No
Tax ID 14-006-,032F,0000-
Ownership Fee Simple
SqFt Source Assessor
Security Features Smoke Detector
Acceptable Financing Cash, Conventional, FHA, USDA
Horse Property Y
Listing Terms Cash, Conventional, FHA, USDA
Financing Cash,Conventional,FHA,USDA
Special Listing Condition Standard
Read Less Info
Want to know what your home might be worth? Contact us for a FREE valuation!

Our team is ready to help you sell your home for the highest possible price ASAP

Bought with Non Subscribing Member • Non Subscribing Office

"My job is to find and attract mastery-based agents to the office, protect the culture, and make sure everyone is happy! "






