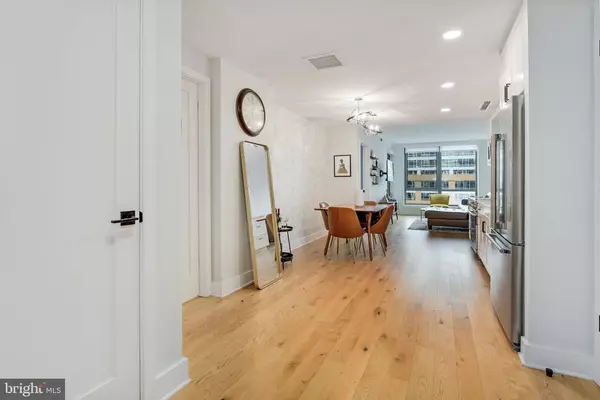$810,000
$820,000
1.2%For more information regarding the value of a property, please contact us for a free consultation.
2 Beds
2 Baths
1,087 SqFt
SOLD DATE : 12/02/2024
Key Details
Sold Price $810,000
Property Type Condo
Sub Type Condo/Co-op
Listing Status Sold
Purchase Type For Sale
Square Footage 1,087 sqft
Price per Sqft $745
Subdivision Navy Yard
MLS Listing ID DCDC2152342
Sold Date 12/02/24
Style Contemporary
Bedrooms 2
Full Baths 2
Condo Fees $823/mo
HOA Y/N N
Abv Grd Liv Area 1,087
Originating Board BRIGHT
Year Built 2020
Annual Tax Amount $6,206
Tax Year 2023
Property Description
Welcome to The Avidian, located in D.C.'s Navy Yard, offering luxury condo living with modern amenities, including a rooftop lounge and pool, fitness center, and pet-friendly spaces. Its contemporary design, open floor plans, and community-focused environment make it an attractive option for residents seeking a vibrant urban lifestyle.
This sophisticated two-bedroom, two-bathroom residence offers 1,087 square feet of refined living space, epitomizing modern luxury. Step out onto the private balcony to take in the sweeping, unobstructed views of the city skyline, a perfect backdrop for both relaxation and entertaining. Inside, the natural wood flooring creates an elegant warmth, beautifully contrasted by the sleek, high-end tilework in the bathrooms.
The expansive, open-plan living area features a gourmet kitchen with bespoke white cabinetry, striking black accents, and premium stainless steel or integrated white-paneled appliances. The seamless flow between the kitchen, dining, and living spaces is ideal for hosting, while the floor-to-ceiling windows bathe the interiors in natural light, offering panoramic views of the city. Luxurious privacy blinds allow for intimate moments of solitude when desired.
The primary suite is a private sanctuary, complete with a spa-inspired ensuite bathroom that boasts a dual-sink vanity, black fixtures, and a stunning glass-enclosed shower. No detail has been overlooked, from the high-end finishes to the thoughtful addition of an in-unit stackable washer and dryer, ensuring both luxury and convenience in every corner. This unit comes with parking and storage.
Navy Yard has transformed from an industrial district into one of D.C.'s most sought-after neighborhoods. Home to Nationals Park and the scenic Yards Park, the area features a mix of dining, retail, and entertainment options, attracting a diverse mix of professionals and families. The waterfront location and seasonal events make it a lively, dynamic place to live.
The neighborhood’s strong transportation links, including the Navy Yard-Ballpark Metro Station, provide easy access to the rest of the city, Virginia, and Maryland. With its combination of modern living, rich history, and proximity to D.C.’s major attractions, Navy Yard and the Avidian offer an ideal urban living experience, making it the perfect place to call home.
Location
State DC
County Washington
Zoning R
Rooms
Main Level Bedrooms 2
Interior
Interior Features Bathroom - Walk-In Shower, Bathroom - Tub Shower, Family Room Off Kitchen, Floor Plan - Open, Kitchen - Eat-In, Recessed Lighting, Sprinkler System, Upgraded Countertops, Walk-in Closet(s), Window Treatments
Hot Water Electric
Heating Forced Air
Cooling Central A/C
Equipment Built-In Microwave, Dishwasher, Disposal, Dryer, Icemaker, Built-In Range, Stainless Steel Appliances, Washer
Fireplace N
Appliance Built-In Microwave, Dishwasher, Disposal, Dryer, Icemaker, Built-In Range, Stainless Steel Appliances, Washer
Heat Source Electric
Exterior
Parking Features Inside Access, Underground
Garage Spaces 1.0
Amenities Available Concierge, Fitness Center, Meeting Room, Party Room, Pool - Outdoor, Reserved/Assigned Parking, Security
Water Access N
Accessibility None
Total Parking Spaces 1
Garage Y
Building
Story 1
Unit Features Hi-Rise 9+ Floors
Sewer Public Sewer
Water Public
Architectural Style Contemporary
Level or Stories 1
Additional Building Above Grade, Below Grade
New Construction N
Schools
Elementary Schools Van Ness
Middle Schools Jefferson Middle School Academy
High Schools Eastern
School District District Of Columbia Public Schools
Others
Pets Allowed Y
HOA Fee Include Management,Snow Removal,Trash,Water,Common Area Maintenance,Gas,Insurance
Senior Community No
Tax ID 0700//2084
Ownership Condominium
Special Listing Condition Standard
Pets Allowed Cats OK, Dogs OK
Read Less Info
Want to know what your home might be worth? Contact us for a FREE valuation!

Our team is ready to help you sell your home for the highest possible price ASAP

Bought with Abigail Kasten • KW Metro Center

"My job is to find and attract mastery-based agents to the office, protect the culture, and make sure everyone is happy! "






