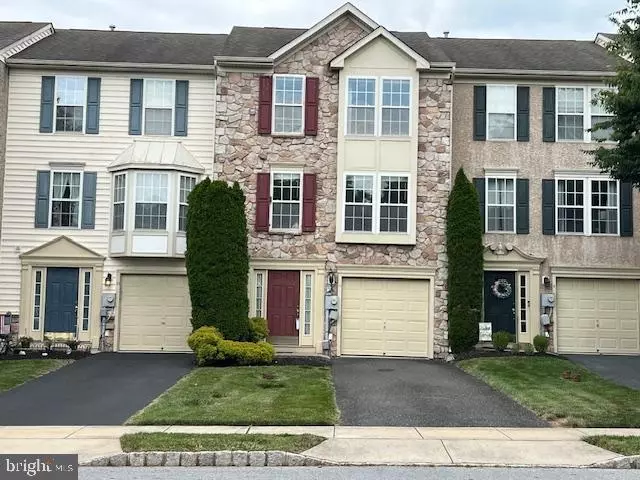$330,000
$339,900
2.9%For more information regarding the value of a property, please contact us for a free consultation.
3 Beds
3 Baths
1,254 SqFt
SOLD DATE : 12/06/2024
Key Details
Sold Price $330,000
Property Type Townhouse
Sub Type Interior Row/Townhouse
Listing Status Sold
Purchase Type For Sale
Square Footage 1,254 sqft
Price per Sqft $263
Subdivision Coventry Glen
MLS Listing ID PACT2068922
Sold Date 12/06/24
Style Colonial,Traditional
Bedrooms 3
Full Baths 2
Half Baths 1
HOA Fees $165/mo
HOA Y/N Y
Abv Grd Liv Area 1,254
Originating Board BRIGHT
Year Built 2005
Annual Tax Amount $5,312
Tax Year 2023
Lot Size 2,439 Sqft
Acres 0.06
Lot Dimensions 0.00 x 0.00
Property Description
Welcome to this charming 3 BR, 2.5 Bath Townhouse nestled in the desirable sought-after Community of Coventry Glen. Close proximity to the OJR School District. This unit is located at the perfect spot for those with small children as the tot lot is directly across the street. Beautifully shaded with plenty of park benches to relax on and watch the children at play. Behind this unit is a beautiful view perfect for relaxing on your deck, enjoying morning coffee, watching the sunrise, or in the evening for the sunset. You will enter the home on the lower level from either inside your garage after parking your vehicle or through the front door from your private driveway. This lower level features a family room, powder room, and laundry area. The home's main level is a spacious living room fully carpeted with plenty of natural light. On this same level is your eat-in kitchen, which has patio doors leading to your deck. The upper level consists of a total of 3 bedrooms. The master bedroom has a master bath with a walk-in closet. The second bathroom is a full bath with a shower and tub combination. Make this home your own and add your own flare to this home. Priced lower so you can put in upgrades of your own liking. To set your mind at ease on the appliances and heater and A/C units the Seller is offering a home warranty!!! A plumber has been hired to replace both toilets on the upper level, but he has not yet firmed up a date to do this.
Location
State PA
County Chester
Area East Coventry Twp (10318)
Zoning RESIDENTIAL
Rooms
Other Rooms Living Room, Primary Bedroom, Bedroom 2, Kitchen, Family Room, Bedroom 1, Laundry, Primary Bathroom, Full Bath, Half Bath
Interior
Interior Features Carpet, Kitchen - Eat-In, Recessed Lighting, Bathroom - Stall Shower, Bathroom - Tub Shower
Hot Water Natural Gas
Heating Ceiling, Forced Air
Cooling Central A/C
Flooring Carpet, Vinyl
Equipment Dishwasher, Disposal, Dryer, Dryer - Electric, Icemaker, Range Hood, Refrigerator, Stove, Water Heater - High-Efficiency
Furnishings No
Fireplace N
Window Features Screens
Appliance Dishwasher, Disposal, Dryer, Dryer - Electric, Icemaker, Range Hood, Refrigerator, Stove, Water Heater - High-Efficiency
Heat Source Natural Gas
Laundry Hookup, Main Floor, Washer In Unit, Dryer In Unit, Has Laundry, Lower Floor
Exterior
Parking Features Garage - Front Entry, Inside Access
Garage Spaces 5.0
Utilities Available Cable TV Available, Electric Available, Natural Gas Available
Amenities Available Common Grounds, Tot Lots/Playground
Water Access N
Roof Type Shingle
Street Surface Black Top
Accessibility Level Entry - Main
Attached Garage 1
Total Parking Spaces 5
Garage Y
Building
Story 3
Foundation Concrete Perimeter
Sewer Public Sewer
Water Public
Architectural Style Colonial, Traditional
Level or Stories 3
Additional Building Above Grade, Below Grade
Structure Type Dry Wall
New Construction N
Schools
School District Owen J Roberts
Others
Pets Allowed Y
HOA Fee Include Common Area Maintenance,Lawn Maintenance,Management,Snow Removal,Trash
Senior Community No
Tax ID 18-01 -0200
Ownership Fee Simple
SqFt Source Assessor
Acceptable Financing Cash, Conventional, FHA, VA
Horse Property N
Listing Terms Cash, Conventional, FHA, VA
Financing Cash,Conventional,FHA,VA
Special Listing Condition Standard
Pets Allowed No Pet Restrictions
Read Less Info
Want to know what your home might be worth? Contact us for a FREE valuation!

Our team is ready to help you sell your home for the highest possible price ASAP

Bought with Jesse Daywalt • Better Homes and Gardens Real Estate Phoenixville

"My job is to find and attract mastery-based agents to the office, protect the culture, and make sure everyone is happy! "






