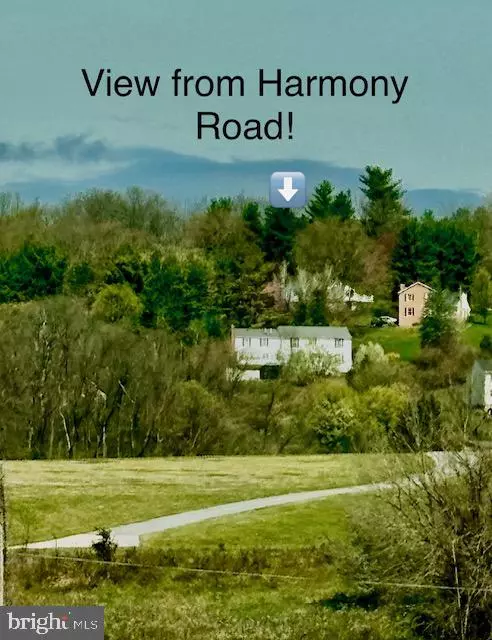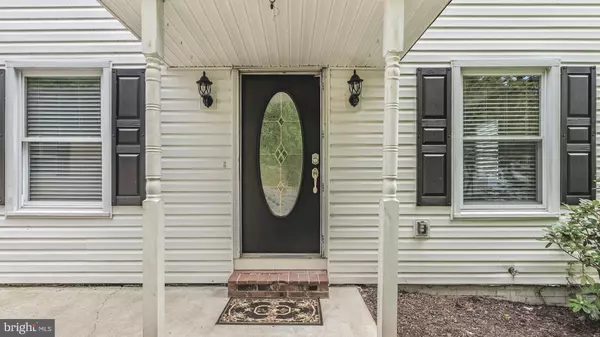$529,111
$549,000
3.6%For more information regarding the value of a property, please contact us for a free consultation.
6 Beds
6 Baths
4,568 SqFt
SOLD DATE : 12/06/2024
Key Details
Sold Price $529,111
Property Type Single Family Home
Sub Type Detached
Listing Status Sold
Purchase Type For Sale
Square Footage 4,568 sqft
Price per Sqft $115
Subdivision Turkey Hill Estates
MLS Listing ID MDFR2047434
Sold Date 12/06/24
Style Traditional
Bedrooms 6
Full Baths 4
Half Baths 2
HOA Y/N N
Abv Grd Liv Area 3,840
Originating Board BRIGHT
Year Built 1975
Annual Tax Amount $5,822
Tax Year 2024
Lot Size 0.630 Acres
Acres 0.63
Property Description
BIG PRICE IMPROVEMENT!! Discover this unique home nestled in serene Myersville landscapes, boasting breathtaking views and two distinct separate living spaces that can function as a guest suite, in-law suite, or au pair suite or what ever the buyers choose! Two homes in one, with a total of 6 bedrooms and 4 full/2 half bathrooms. Enjoy the large front deck for relaxation and soaking up the stunning mountain views and all day sunshine. Inside, find a 3-level 1975 primary residence with 4 bedrooms, custom kitchen, and finished basement, alongside a 2007 open floor plan in-law wing with 2 bedrooms, 1 and 1/2 baths and full kitchen. Both sides have separate entrances, yet the spacious family/living room unites them for cozy gatherings. Flexibility reigns as living areas can be kept separate or combined. A framed doorway upstairs behind the hall drywall in the new addition hints at the potential to merge the two, and become one. The property includes 2 sheds and one oversized detached garage, offering endless possibilities in great condition with new carpet and paint throughout. Minutes to Downtown Middletown, Frederick , Maryland National and Musket Ridge golf courses, Shopping , Dinning and so much more! NO HOA NO CITY TAXES ONLY 1 METER. BUYERS TO CONFIRM ZONEING AND USE OF PROPERTY.
2-10 Supreme Coverage Home warranty Included!
Location
State MD
County Frederick
Zoning R1
Rooms
Other Rooms Primary Bedroom, Bedroom 2, Bedroom 4, Bedroom 5, Kitchen, Family Room, Den, Basement, Sun/Florida Room, Laundry, Office, Storage Room, Bedroom 6, Bathroom 2, Bathroom 3, Primary Bathroom, Full Bath, Half Bath
Basement Daylight, Partial, Fully Finished, Outside Entrance, Walkout Level
Interior
Interior Features 2nd Kitchen, Additional Stairway, Attic/House Fan, Breakfast Area, Carpet, Ceiling Fan(s), Combination Kitchen/Dining, Combination Dining/Living, Combination Kitchen/Living, Family Room Off Kitchen, Floor Plan - Traditional, Kitchen - Country, Kitchen - Table Space, Pantry, Recessed Lighting, Bathroom - Soaking Tub, Upgraded Countertops, Walk-in Closet(s), Wood Floors
Hot Water Electric
Cooling Central A/C, Ceiling Fan(s), Heat Pump(s)
Flooring Hardwood, Carpet
Fireplaces Number 1
Fireplaces Type Brick, Fireplace - Glass Doors, Wood
Equipment Built-In Microwave, Cooktop, Dishwasher, Disposal, Dryer - Front Loading, Exhaust Fan, Extra Refrigerator/Freezer, Freezer, Icemaker, Oven - Wall, Oven/Range - Electric, Refrigerator, Washer - Front Loading
Fireplace Y
Appliance Built-In Microwave, Cooktop, Dishwasher, Disposal, Dryer - Front Loading, Exhaust Fan, Extra Refrigerator/Freezer, Freezer, Icemaker, Oven - Wall, Oven/Range - Electric, Refrigerator, Washer - Front Loading
Heat Source Electric, Propane - Owned
Laundry Main Floor, Common
Exterior
Exterior Feature Deck(s), Patio(s), Porch(es)
Parking Features Garage - Front Entry
Garage Spaces 5.0
Utilities Available Cable TV Available, Electric Available, Propane
Water Access N
View Mountain, Panoramic, Scenic Vista
Roof Type Shingle
Accessibility Other
Porch Deck(s), Patio(s), Porch(es)
Total Parking Spaces 5
Garage Y
Building
Lot Description Backs to Trees, Mountainous
Story 3
Foundation Block, Crawl Space
Sewer On Site Septic
Water Well
Architectural Style Traditional
Level or Stories 3
Additional Building Above Grade, Below Grade
New Construction N
Schools
Elementary Schools Myersville
Middle Schools Middletown
High Schools Middletown
School District Frederick County Public Schools
Others
Senior Community No
Tax ID 1116354279
Ownership Fee Simple
SqFt Source Assessor
Special Listing Condition Standard
Read Less Info
Want to know what your home might be worth? Contact us for a FREE valuation!

Our team is ready to help you sell your home for the highest possible price ASAP

Bought with Tara O. Smith Kluttz • RE/MAX Results

"My job is to find and attract mastery-based agents to the office, protect the culture, and make sure everyone is happy! "






