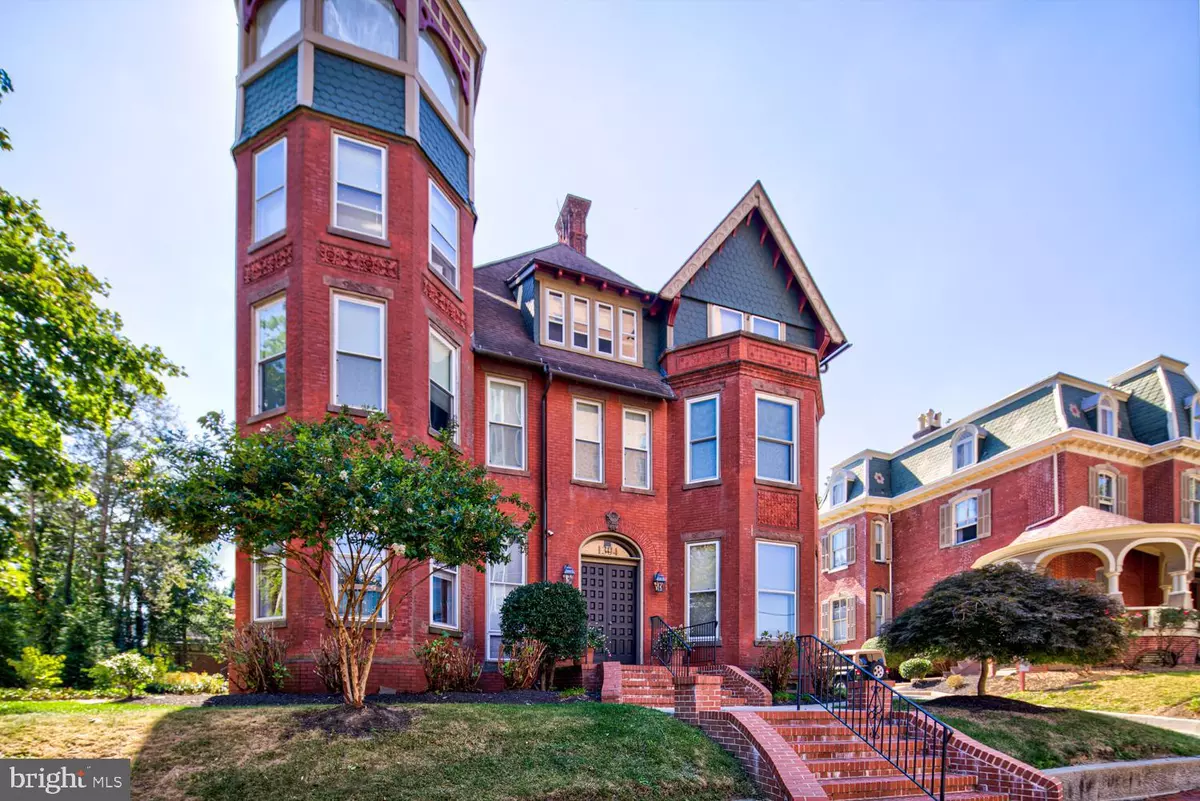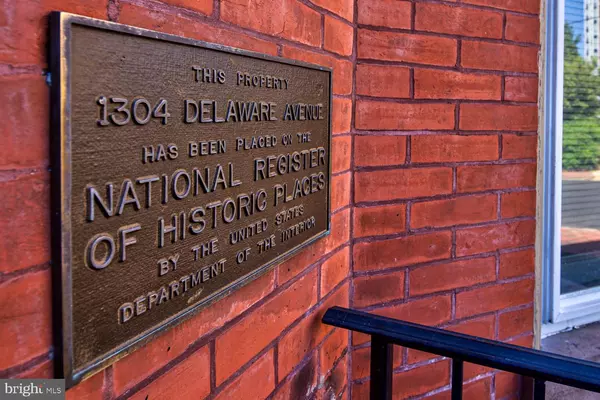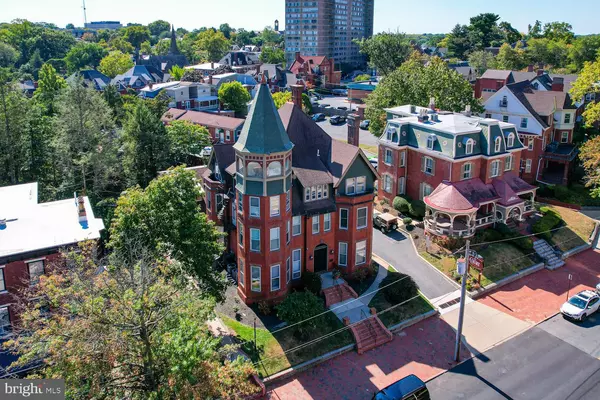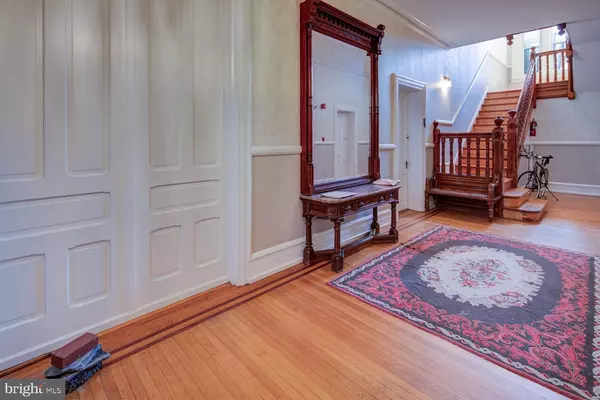$230,000
$250,000
8.0%For more information regarding the value of a property, please contact us for a free consultation.
2 Beds
1 Bath
SOLD DATE : 12/06/2024
Key Details
Sold Price $230,000
Property Type Condo
Sub Type Condo/Co-op
Listing Status Sold
Purchase Type For Sale
Subdivision Trolley Square
MLS Listing ID DENC2068286
Sold Date 12/06/24
Style Victorian
Bedrooms 2
Full Baths 1
Condo Fees $472/mo
HOA Y/N N
Originating Board BRIGHT
Year Built 1888
Annual Tax Amount $4,817
Tax Year 2022
Lot Dimensions 0.00 x 0.00
Property Description
Welcome to Historic 1304 Delaware Ave. Unit #6. This gorgeous condo is located in the coveted Trolly Square neighborhood with its own designated parking space! Perfect for owner-occupants or investors looking in this swanky area. The unit is totally renovated from top to bottom - with a kitchen featuring stainless steel appliances, disposal, a silverware drawer and built-in microwave. And, yes, those are stained glass windows you see in the living room adding a level of character to this unit rarely seen in any listing. The bathroom, boasts a tiled tub and custom vanity. The primary bedroom can fit a king on any wall. New windows. Washer, dryer. Carpet throughout, bonus room with hardwood floor can be used as a second bedroom. This property is the pinnacle of city living! Don't miss out.
Location
State DE
County New Castle
Area Wilmington (30906)
Zoning 26R5-C
Rooms
Other Rooms Living Room, Primary Bedroom, Bedroom 2, Kitchen, Family Room, Basement, Laundry, Bonus Room, Full Bath
Basement Other
Main Level Bedrooms 2
Interior
Hot Water Electric
Heating Forced Air, Heat Pump - Electric BackUp
Cooling Central A/C
Equipment Built-In Microwave, Dishwasher, Disposal, Dryer - Electric, Intercom, Oven/Range - Electric, Refrigerator, Washer
Fireplace N
Appliance Built-In Microwave, Dishwasher, Disposal, Dryer - Electric, Intercom, Oven/Range - Electric, Refrigerator, Washer
Heat Source Electric
Laundry Main Floor
Exterior
Amenities Available Reserved/Assigned Parking
Water Access N
View Courtyard
Street Surface Black Top
Accessibility None
Garage N
Building
Story 3
Unit Features Garden 1 - 4 Floors
Sewer Public Sewer
Water Public
Architectural Style Victorian
Level or Stories 3
Additional Building Above Grade, Below Grade
Structure Type 9'+ Ceilings
New Construction N
Schools
School District Red Clay Consolidated
Others
Pets Allowed Y
HOA Fee Include Common Area Maintenance,Water,Sewer,Trash,Lawn Maintenance,Snow Removal
Senior Community No
Tax ID 26-020.40-052.C.0006
Ownership Condominium
Security Features 24 hour security,Main Entrance Lock
Acceptable Financing Cash, Conventional
Listing Terms Cash, Conventional
Financing Cash,Conventional
Special Listing Condition Standard
Pets Allowed No Pet Restrictions
Read Less Info
Want to know what your home might be worth? Contact us for a FREE valuation!

Our team is ready to help you sell your home for the highest possible price ASAP

Bought with Gina M Bozzo • Long & Foster Real Estate, Inc.

"My job is to find and attract mastery-based agents to the office, protect the culture, and make sure everyone is happy! "






