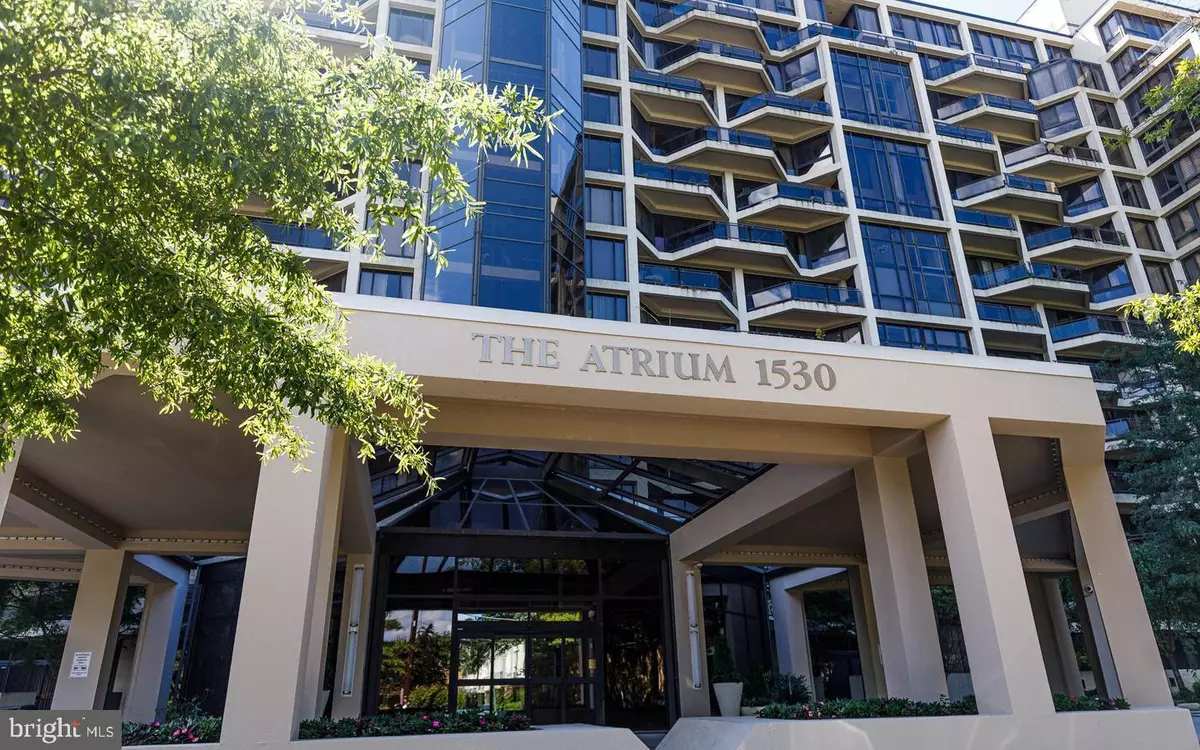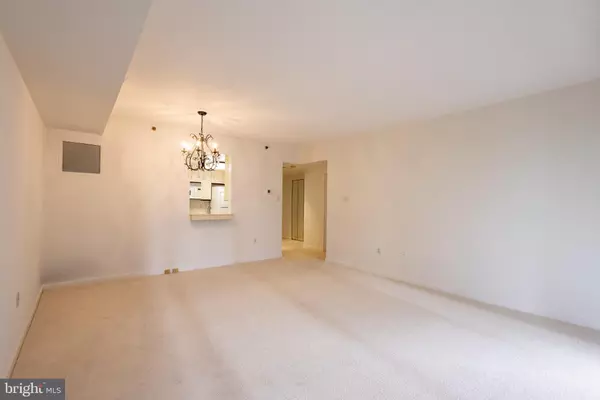$380,000
$380,000
For more information regarding the value of a property, please contact us for a free consultation.
1 Bed
1 Bath
765 SqFt
SOLD DATE : 12/02/2024
Key Details
Sold Price $380,000
Property Type Condo
Sub Type Condo/Co-op
Listing Status Sold
Purchase Type For Sale
Square Footage 765 sqft
Price per Sqft $496
Subdivision The Atrium
MLS Listing ID VAAR2048250
Sold Date 12/02/24
Style Art Deco
Bedrooms 1
Full Baths 1
Condo Fees $685/mo
HOA Y/N N
Abv Grd Liv Area 765
Originating Board BRIGHT
Year Built 1986
Annual Tax Amount $4,126
Tax Year 2023
Property Description
Welcome to your urban oasis in the heart of Rosslyn! This 1-bedroom, 1-bathroom high-rise condo offers breathtaking views and modern luxury living. Step inside to discover an open concept layout, floor-to-ceiling sliding glass door that floods the living space with natural light. Brand new carpet and fresh paint throughout! Enjoy the building's top-notch amenities, including a pool, tennis/pickle ball court, gym/Jacuzzi/sauna, nicely landscaped grounds, utilities (excluding electricity), and Verizon Fios. Benefit from 24/7 concierge service, making this residence a truly exceptional and convenient living experience. Secure garage parking, and on-site drycleaners. Enjoy nearby green space at Theodore Roosevelt Island with a bike/running trail and a perfect spot to watch the Fourth of July fireworks at the Iwo Jima Memorial. With easy access to public transportation, your commute will be a breeze. Located in the vibrant Rosslyn neighborhood, you're just steps away from fine dining, shopping, and cultural attractions. Don't miss the opportunity to make this exceptional condo your new home!
Location
State VA
County Arlington
Zoning RA4.8
Rooms
Main Level Bedrooms 1
Interior
Interior Features Combination Dining/Living, Kitchen - Galley, Walk-in Closet(s)
Hot Water Electric
Heating Forced Air
Cooling Central A/C
Equipment Built-In Microwave, Dishwasher, Disposal, Dryer, Oven/Range - Electric, Refrigerator, Washer
Fireplace N
Appliance Built-In Microwave, Dishwasher, Disposal, Dryer, Oven/Range - Electric, Refrigerator, Washer
Heat Source Electric
Laundry Dryer In Unit, Washer In Unit
Exterior
Parking Features Basement Garage, Underground
Garage Spaces 1.0
Parking On Site 1
Amenities Available Elevator, Exercise Room, Party Room, Pool - Outdoor, Tennis Courts
Water Access N
Accessibility None
Total Parking Spaces 1
Garage Y
Building
Story 1
Unit Features Hi-Rise 9+ Floors
Sewer Public Sewer
Water Public
Architectural Style Art Deco
Level or Stories 1
Additional Building Above Grade, Below Grade
New Construction N
Schools
School District Arlington County Public Schools
Others
Pets Allowed Y
HOA Fee Include Sewer,Snow Removal,Trash,Water
Senior Community No
Tax ID 16-034-215
Ownership Condominium
Acceptable Financing Cash, Conventional
Listing Terms Cash, Conventional
Financing Cash,Conventional
Special Listing Condition Standard
Pets Allowed Breed Restrictions, Case by Case Basis, Number Limit, Size/Weight Restriction
Read Less Info
Want to know what your home might be worth? Contact us for a FREE valuation!

Our team is ready to help you sell your home for the highest possible price ASAP

Bought with Viktar Kutsevich • Samson Properties

"My job is to find and attract mastery-based agents to the office, protect the culture, and make sure everyone is happy! "






