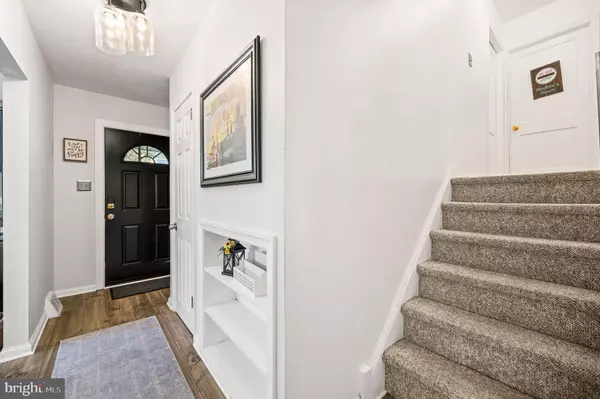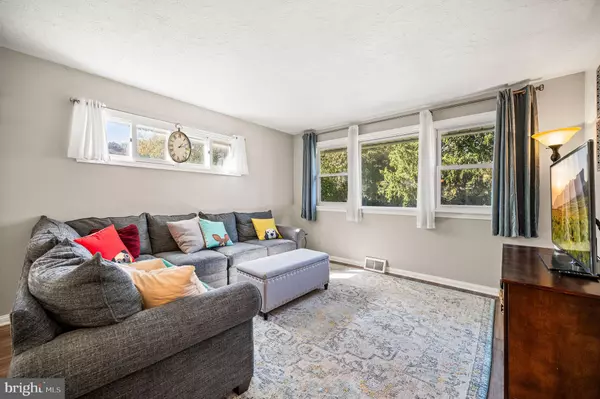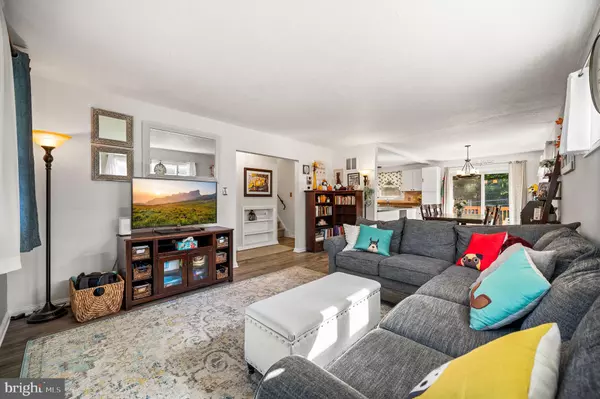$545,000
$475,000
14.7%For more information regarding the value of a property, please contact us for a free consultation.
3 Beds
2 Baths
1,756 SqFt
SOLD DATE : 12/05/2024
Key Details
Sold Price $545,000
Property Type Single Family Home
Sub Type Detached
Listing Status Sold
Purchase Type For Sale
Square Footage 1,756 sqft
Price per Sqft $310
Subdivision Meriweather Farms
MLS Listing ID PACT2084208
Sold Date 12/05/24
Style Split Level
Bedrooms 3
Full Baths 1
Half Baths 1
HOA Y/N N
Abv Grd Liv Area 1,196
Originating Board BRIGHT
Year Built 1955
Annual Tax Amount $4,130
Tax Year 2023
Lot Size 0.275 Acres
Acres 0.28
Lot Dimensions 0.00 x 0.00
Property Description
PERFECT LOCATION! Charming 3-Bedroom Home in the Highly Sought-After Merriweather Farm Neighborhood!
Welcome to your new home in the heart of the desirable Merriweather Farm neighborhood! This lovingly cared for 3-bedroom, 1.5-bathroom gem offers the perfect blend of comfort, style, and convenience. Nestled in an excellent community, this home is just a short walk to both the middle and high schools, and you'll have easy access to Coopersmith Park for outdoor activities and relaxation. If you're looking for a nice night out, you're just 2 miles away from West Chester Borough and all of it's restaurants, bars, and festivals!
Major renovations were completed in 2017, ensuring modern amenities, an updated feel throughout, & peace of mind. In the last two years, the main level flooring was updated, and the kitchen wall was opened to create a more spacious and inviting layout. The backyard is an entertainer's dream—ideal for hosting parties, family gatherings, or simply enjoying quiet afternoons outdoors. Plus, with ample space on either side of the property, there’s room for future expansion.
With nothing left to do but move in, this home offers an opportunity to enjoy both the quiet neighborhood and all the comforts of modern living. Don’t miss your chance to make this beautiful home yours!
Location
State PA
County Chester
Area West Goshen Twp (10352)
Zoning R10 RESIDENTIAL
Rooms
Basement Heated, Outside Entrance, Rear Entrance, Partial
Interior
Hot Water Electric
Heating Forced Air
Cooling Central A/C
Flooring Carpet, Luxury Vinyl Plank, Wood
Fireplaces Number 1
Fireplaces Type Electric
Furnishings No
Fireplace Y
Heat Source Natural Gas
Laundry Basement
Exterior
Exterior Feature Deck(s), Patio(s)
Garage Spaces 3.0
Fence Rear
Water Access N
View Trees/Woods
Roof Type Shingle
Accessibility None
Porch Deck(s), Patio(s)
Total Parking Spaces 3
Garage N
Building
Story 2
Foundation Block
Sewer Public Sewer
Water Public
Architectural Style Split Level
Level or Stories 2
Additional Building Above Grade, Below Grade
New Construction N
Schools
Elementary Schools Glen Acres
Middle Schools Fugett
High Schools West Chester East
School District West Chester Area
Others
Senior Community No
Tax ID 52-05D-0058
Ownership Fee Simple
SqFt Source Assessor
Acceptable Financing Cash, Conventional, FHA
Listing Terms Cash, Conventional, FHA
Financing Cash,Conventional,FHA
Special Listing Condition Standard
Read Less Info
Want to know what your home might be worth? Contact us for a FREE valuation!

Our team is ready to help you sell your home for the highest possible price ASAP

Bought with Laura Kaplan • Coldwell Banker Realty

"My job is to find and attract mastery-based agents to the office, protect the culture, and make sure everyone is happy! "






